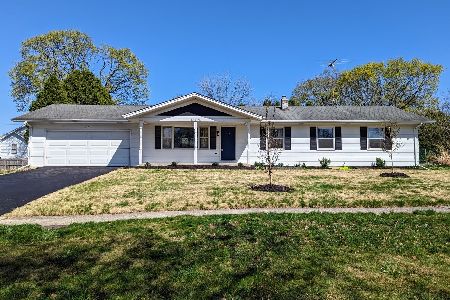926 Childs Street, Wheaton, Illinois 60187
$197,000
|
Sold
|
|
| Status: | Closed |
| Sqft: | 737 |
| Cost/Sqft: | $271 |
| Beds: | 3 |
| Baths: | 2 |
| Year Built: | 1925 |
| Property Taxes: | $3,271 |
| Days On Market: | 2358 |
| Lot Size: | 0,26 |
Description
CHARMING & UPDATED Home Conveniently Located By Downtown Wheaton ~ GREAT Curb Appeal ~ Remodeled, Kitchen Features SS Appliances, SS Farm Sink, Granite Countertops, Industrial-Design Shelving, Modern Vinyl Plank Flooring (2019) ~ Gorgeous Hardwoods In The Living Room ~ Plethora of Natural Light Throughout ~ Very Spacious Bedrooms ~ Main-Level Remodeled Industrial-Designed Bathroom w/Custom Wood Shelving & Vinyl Plank Flooring ~ FINISHED BASEMENT w/ NEW Windows & Updated FULL Bathroom ~ DEEP Backyard w/Area For A Vegetable Garden ~ NEW Fiberglass Back Door & Storm Door (2019) ~ All Windows On The Main Level Were Completely Refurbished (2017) ~ Freshly Painted ~ Walking Distance To The Elementary School, Parks, METRA, & Downtown ~ This Meticulously Maintained Home Is READY For A New Owner!
Property Specifics
| Single Family | |
| — | |
| — | |
| 1925 | |
| Partial | |
| — | |
| No | |
| 0.26 |
| Du Page | |
| — | |
| 0 / Not Applicable | |
| None | |
| Lake Michigan | |
| Public Sewer | |
| 10480929 | |
| 0517412003 |
Nearby Schools
| NAME: | DISTRICT: | DISTANCE: | |
|---|---|---|---|
|
Grade School
Emerson Elementary School |
200 | — | |
|
Middle School
Monroe Middle School |
200 | Not in DB | |
|
High School
Wheaton North High School |
200 | Not in DB | |
Property History
| DATE: | EVENT: | PRICE: | SOURCE: |
|---|---|---|---|
| 30 Aug, 2011 | Sold | $101,600 | MRED MLS |
| 18 Aug, 2011 | Under contract | $99,926 | MRED MLS |
| 9 Aug, 2011 | Listed for sale | $99,926 | MRED MLS |
| 22 Dec, 2016 | Sold | $150,000 | MRED MLS |
| 5 Nov, 2016 | Under contract | $150,000 | MRED MLS |
| 2 Nov, 2016 | Listed for sale | $150,000 | MRED MLS |
| 26 Sep, 2019 | Sold | $197,000 | MRED MLS |
| 19 Aug, 2019 | Under contract | $200,000 | MRED MLS |
| 15 Aug, 2019 | Listed for sale | $200,000 | MRED MLS |
Room Specifics
Total Bedrooms: 3
Bedrooms Above Ground: 3
Bedrooms Below Ground: 0
Dimensions: —
Floor Type: Carpet
Dimensions: —
Floor Type: Carpet
Full Bathrooms: 2
Bathroom Amenities: Soaking Tub
Bathroom in Basement: 1
Rooms: Recreation Room
Basement Description: Partially Finished,Crawl
Other Specifics
| — | |
| — | |
| Concrete | |
| Porch | |
| — | |
| 56 X 201 | |
| Full,Unfinished | |
| Full | |
| Hardwood Floors, Wood Laminate Floors, First Floor Bedroom, First Floor Full Bath | |
| Range, Microwave, Dishwasher, Refrigerator, Stainless Steel Appliance(s) | |
| Not in DB | |
| Sidewalks, Street Lights, Street Paved | |
| — | |
| — | |
| — |
Tax History
| Year | Property Taxes |
|---|---|
| 2011 | $1,037 |
| 2016 | $3,177 |
| 2019 | $3,271 |
Contact Agent
Nearby Similar Homes
Nearby Sold Comparables
Contact Agent
Listing Provided By
Redfin Corporation







