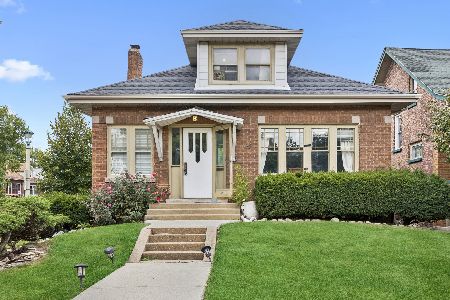926 East Avenue, Oak Park, Illinois 60302
$735,000
|
Sold
|
|
| Status: | Closed |
| Sqft: | 2,354 |
| Cost/Sqft: | $325 |
| Beds: | 4 |
| Baths: | 3 |
| Year Built: | 1925 |
| Property Taxes: | $16,850 |
| Days On Market: | 2909 |
| Lot Size: | 0,20 |
Description
Stately brick colonial with artful glass entry and welcoming foyer. Many quality improvements including new windows and 200 AMP electrical service. Oversized living room with lovely updated fireplace and hardwood floors. Gracious formal dining room opens into the newly renovated kitchen with ample counter space & stainless steel appliances. Kitchen space flows effortlessly into the breakfast room & oversized family room with views of the newly fenced and landscaped yard. Second floor offers four large bedrooms, all with good closet space. Basement renovation includes extra-large rec room, new full bath, office, laundry & plenty of storage. Large deck off kitchen family room is perfect for entertaining. Just move in & enjoy!
Property Specifics
| Single Family | |
| — | |
| Traditional | |
| 1925 | |
| Full | |
| — | |
| No | |
| 0.2 |
| Cook | |
| — | |
| 0 / Not Applicable | |
| None | |
| Lake Michigan,Public | |
| Public Sewer | |
| 09853716 | |
| 16062280060000 |
Nearby Schools
| NAME: | DISTRICT: | DISTANCE: | |
|---|---|---|---|
|
Grade School
William Hatch Elementary School |
97 | — | |
|
Middle School
Gwendolyn Brooks Middle School |
97 | Not in DB | |
|
High School
Oak Park & River Forest High Sch |
200 | Not in DB | |
Property History
| DATE: | EVENT: | PRICE: | SOURCE: |
|---|---|---|---|
| 27 Jun, 2013 | Sold | $535,000 | MRED MLS |
| 1 May, 2013 | Under contract | $560,000 | MRED MLS |
| 11 Mar, 2013 | Listed for sale | $560,000 | MRED MLS |
| 29 Jun, 2018 | Sold | $735,000 | MRED MLS |
| 20 Apr, 2018 | Under contract | $765,000 | MRED MLS |
| — | Last price change | $775,000 | MRED MLS |
| 9 Feb, 2018 | Listed for sale | $775,000 | MRED MLS |
Room Specifics
Total Bedrooms: 4
Bedrooms Above Ground: 4
Bedrooms Below Ground: 0
Dimensions: —
Floor Type: —
Dimensions: —
Floor Type: —
Dimensions: —
Floor Type: —
Full Bathrooms: 3
Bathroom Amenities: —
Bathroom in Basement: 1
Rooms: Breakfast Room,Office,Recreation Room
Basement Description: Finished
Other Specifics
| 2 | |
| — | |
| Off Alley | |
| Deck | |
| Fenced Yard | |
| 50 X 178 | |
| — | |
| None | |
| Hardwood Floors | |
| Range, Microwave, Dishwasher, Refrigerator, Washer, Dryer, Disposal, Stainless Steel Appliance(s) | |
| Not in DB | |
| Sidewalks, Street Lights, Street Paved | |
| — | |
| — | |
| Gas Log |
Tax History
| Year | Property Taxes |
|---|---|
| 2013 | $15,502 |
| 2018 | $16,850 |
Contact Agent
Nearby Similar Homes
Nearby Sold Comparables
Contact Agent
Listing Provided By
@properties










