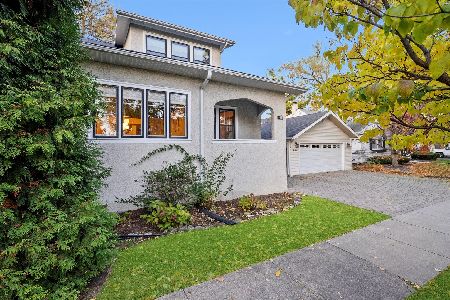926 Forest Avenue, Oak Park, Illinois 60302
$705,000
|
Sold
|
|
| Status: | Closed |
| Sqft: | 2,544 |
| Cost/Sqft: | $285 |
| Beds: | 4 |
| Baths: | 4 |
| Year Built: | 1949 |
| Property Taxes: | $18,557 |
| Days On Market: | 2167 |
| Lot Size: | 0,20 |
Description
Wonderfully updated, solid brick home in a great neighborhood. Do not be deceived by the front of this house. It includes over 2500 sq. feet of well-designed living space. The warm and inviting home includes a beautiful open kitchen with natural cherry cabinetry, high-end stainless appliances, granite countertops, a moveable island, breakfast bar, and an eat-in area. The first floor also includes a formal living room with gas fireplace, built-in bookshelves and bay window, a separate dining room, a spacious family room, mudroom, and powder room. On the second floor you will find a sunny master bedroom suite. The en suite boasts an oversized shower, heated floors, plenty of storage, and a walk-in closet. In addition to the master suite, there is second suite that would work well for a caretaker, in-law, or guests. A third full bath is in the hallway as well as two more nice-sized bedrooms, and second floor laundry. In the basement, you will find another comfortable recreation space with fireplace, utility room, work room, and storage. The mechanicals include a new sump pump (2019), a whole house humidifier, and whole house air filter. The professionally landscaped yard is a welcome retreat with deck, patio, and fire circle. There are no overhanging power lines as the owners had them buried. The yard has an in-ground sprinkler system and a newer fence, too. A 2.5 car garage with a storage attic is accessed from the alley, and a 1 car attached garage is facing Forest Ave. This home is just across the alley from Mann School and Field Park! Truly a gem.
Property Specifics
| Single Family | |
| — | |
| — | |
| 1949 | |
| Full | |
| — | |
| No | |
| 0.2 |
| Cook | |
| — | |
| — / Not Applicable | |
| None | |
| Lake Michigan | |
| Public Sewer | |
| 10571510 | |
| 16061230060000 |
Nearby Schools
| NAME: | DISTRICT: | DISTANCE: | |
|---|---|---|---|
|
Grade School
Horace Mann Elementary School |
97 | — | |
|
Middle School
Percy Julian Middle School |
97 | Not in DB | |
|
High School
Oak Park & River Forest High Sch |
200 | Not in DB | |
Property History
| DATE: | EVENT: | PRICE: | SOURCE: |
|---|---|---|---|
| 16 Apr, 2020 | Sold | $705,000 | MRED MLS |
| 22 Feb, 2020 | Under contract | $725,000 | MRED MLS |
| 13 Feb, 2020 | Listed for sale | $725,000 | MRED MLS |
Room Specifics
Total Bedrooms: 4
Bedrooms Above Ground: 4
Bedrooms Below Ground: 0
Dimensions: —
Floor Type: Carpet
Dimensions: —
Floor Type: Hardwood
Dimensions: —
Floor Type: Hardwood
Full Bathrooms: 4
Bathroom Amenities: Full Body Spray Shower
Bathroom in Basement: 0
Rooms: Breakfast Room,Foyer,Mud Room,Walk In Closet,Recreation Room,Utility Room-Lower Level,Workshop
Basement Description: Partially Finished
Other Specifics
| 3 | |
| — | |
| — | |
| Deck, Patio, Outdoor Grill, Fire Pit | |
| — | |
| 50 X 166 | |
| Pull Down Stair | |
| Full | |
| Hardwood Floors, Second Floor Laundry, Built-in Features, Walk-In Closet(s) | |
| Microwave, Dishwasher, High End Refrigerator, Washer, Dryer, Disposal, Stainless Steel Appliance(s), Cooktop, Built-In Oven, Range Hood, Other | |
| Not in DB | |
| Park, Tennis Court(s), Curbs, Sidewalks, Street Lights, Street Paved | |
| — | |
| — | |
| Gas Log, Gas Starter |
Tax History
| Year | Property Taxes |
|---|---|
| 2020 | $18,557 |
Contact Agent
Nearby Similar Homes
Nearby Sold Comparables
Contact Agent
Listing Provided By
Beyond Properties Realty Group





