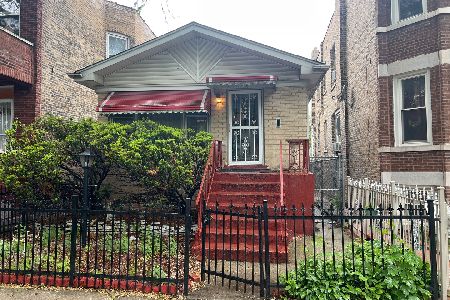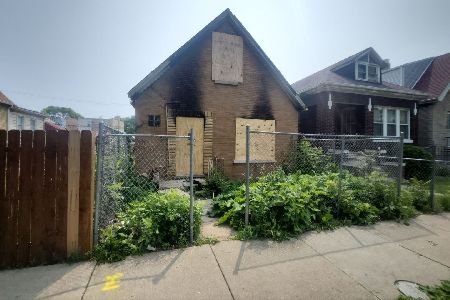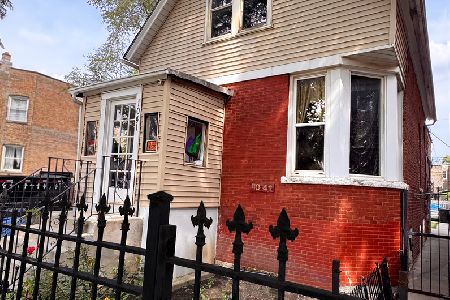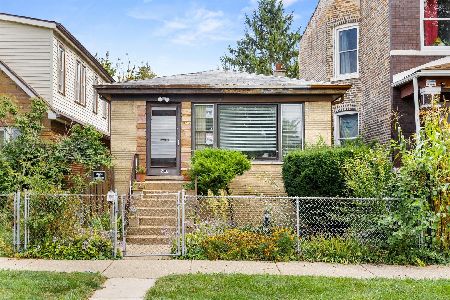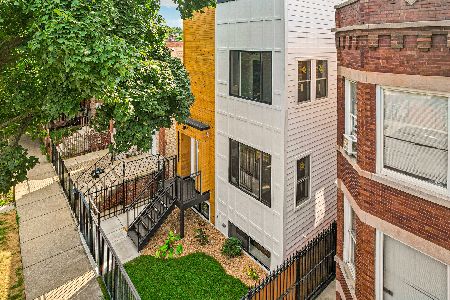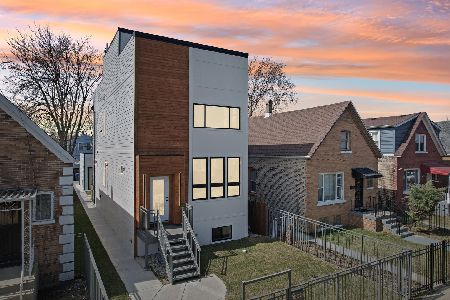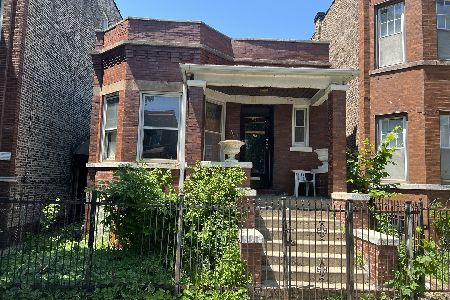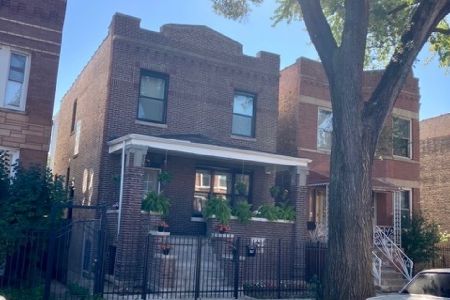926 Hamlin Avenue, Humboldt Park, Chicago, Illinois 60651
$350,000
|
Sold
|
|
| Status: | Closed |
| Sqft: | 1,202 |
| Cost/Sqft: | $299 |
| Beds: | 3 |
| Baths: | 2 |
| Year Built: | 1914 |
| Property Taxes: | $2,055 |
| Days On Market: | 639 |
| Lot Size: | 0,00 |
Description
Welcome to this meticulously remodeled single-family home in Humboldt Park, a stunning blend of contemporary design and modern amenities, completed in 2023. With a total of 5 bedrooms and 2 bathrooms, this residence offers a spacious and comfortable living environment for the whole family. On the first floor, discover a thoughtfully redesigned space featuring three bedrooms, each providing a tranquil retreat. The entire electrical system has been revamped, ensuring safety and efficiency. The plumbing has been entirely replaced, guaranteeing functionality and reliability for years to come. The heart of the home, the kitchen, boasts brand new cabinets that combine style and functionality. Quartz countertops add a touch of luxury, providing a durable and elegant surface for culinary endeavors. Additionally new cabinets, featuring soft-close technology for added convenience. New light fixtures throughout the whole house illuminate the space with a warm and inviting glow. Convenience is key, notably, laundry hookups are available on both the main floor and in the basement, offering flexibility and convenience for your lifestyle. This home reflects a commitment to quality craftsmanship and modern amenities, creating a haven for those who appreciate the perfect marriage of style and substance. Enjoy abundant natural light streaming through the new windows, creating an airy and vibrant atmosphere. Venture downstairs to the basement, where two additional bedrooms await. The lower level also boasts a fully renovated bathroom, ensuring that every member of the household has access to modern and comfortable facilities. the basement hosts a family room, providing an additional space for relaxation and entertainment. The basement also presents an exciting opportunity, as it is prepared and ready for the installation of a wet bar, providing an ideal space for enjoyment. A newly installed drain tile system enhances the home's resilience against moisture, providing peace of mind for the homeowners. Noteworthy additions to the property include a brand new 2-car garage, offering secure parking and additional storage space. The garage is seamlessly integrated into the design, enhancing both curb appeal and practicality. The entire basement is adorned with new light fixtures, providing a well-lit and welcoming environment. This home has been equipped with a new furnace, air conditioning system, and hot water tank, ensuring comfort throughout every season. The attention to detail in this remodel reflects a commitment to quality and modern living, making this residence a true haven for its fortunate occupants.
Property Specifics
| Single Family | |
| — | |
| — | |
| 1914 | |
| — | |
| — | |
| No | |
| — |
| Cook | |
| — | |
| — / Not Applicable | |
| — | |
| — | |
| — | |
| 11952826 | |
| 16023200300000 |
Nearby Schools
| NAME: | DISTRICT: | DISTANCE: | |
|---|---|---|---|
|
Grade School
Cameron Elementary School |
299 | — | |
|
Middle School
Orr Community Academy High Schoo |
299 | Not in DB | |
|
High School
Orr Community Academy High Schoo |
299 | Not in DB | |
Property History
| DATE: | EVENT: | PRICE: | SOURCE: |
|---|---|---|---|
| 14 Aug, 2023 | Sold | $120,000 | MRED MLS |
| 22 Jun, 2023 | Under contract | $139,900 | MRED MLS |
| 13 Jun, 2023 | Listed for sale | $139,900 | MRED MLS |
| 19 Apr, 2024 | Sold | $350,000 | MRED MLS |
| 5 Mar, 2024 | Under contract | $359,000 | MRED MLS |
| 2 Jan, 2024 | Listed for sale | $359,000 | MRED MLS |
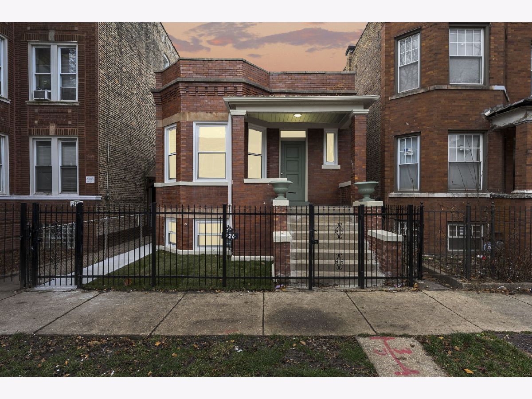
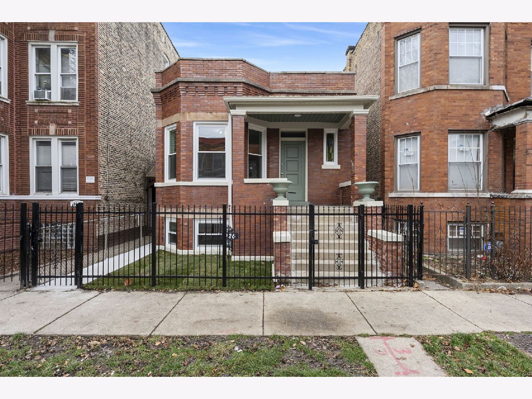
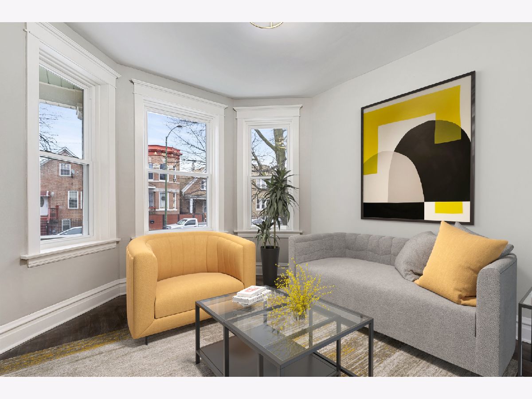
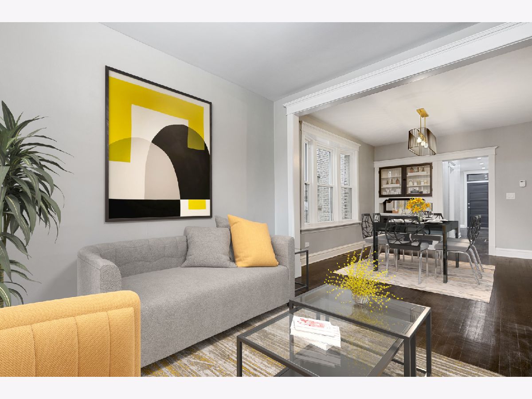
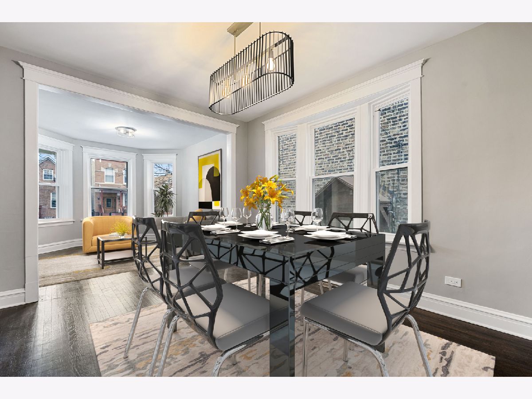
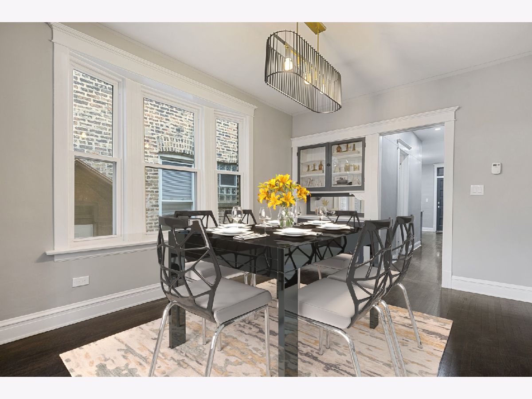
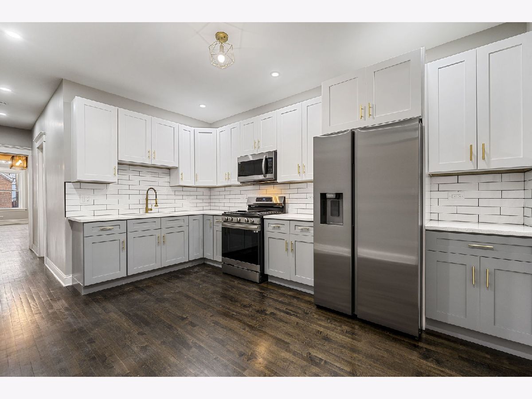
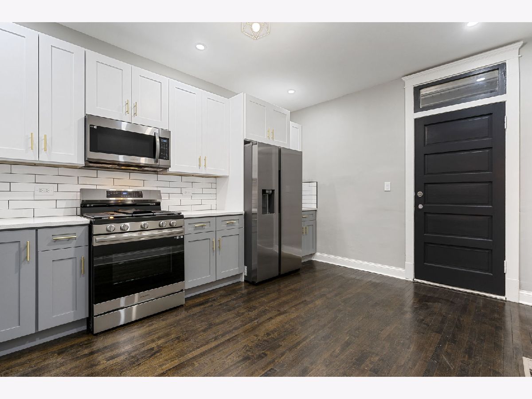
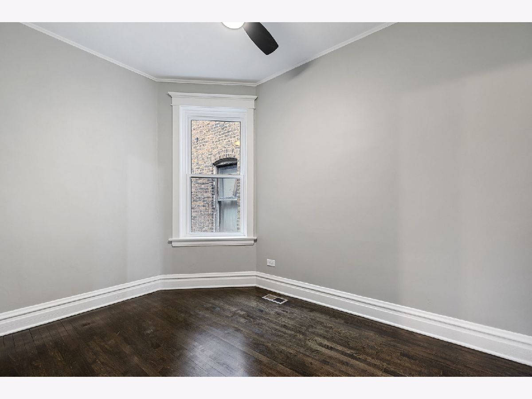
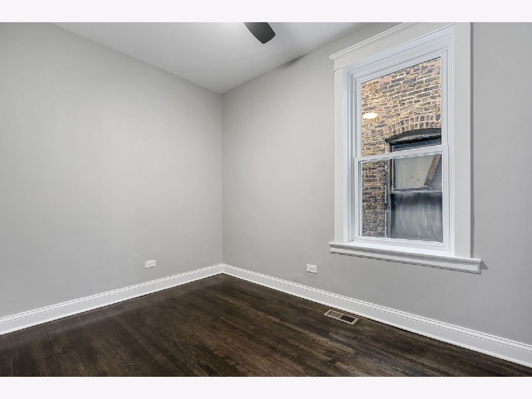
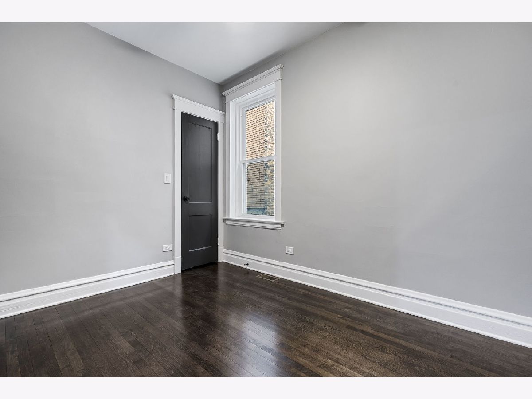
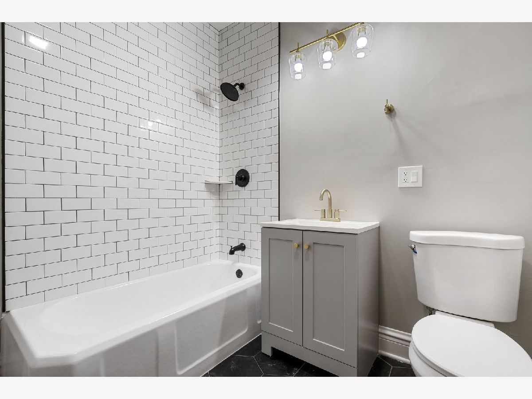
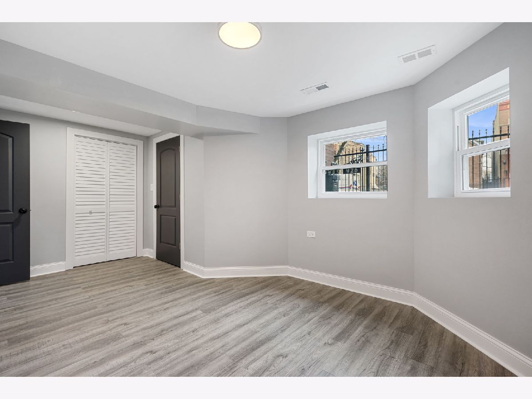
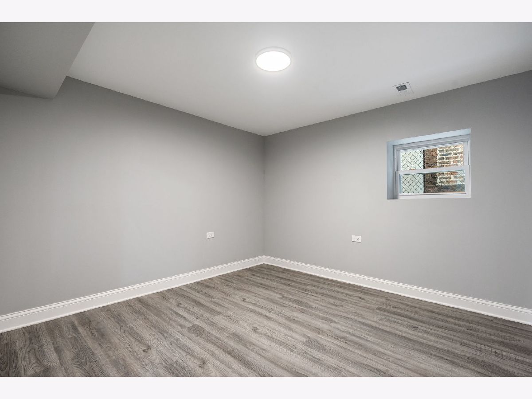
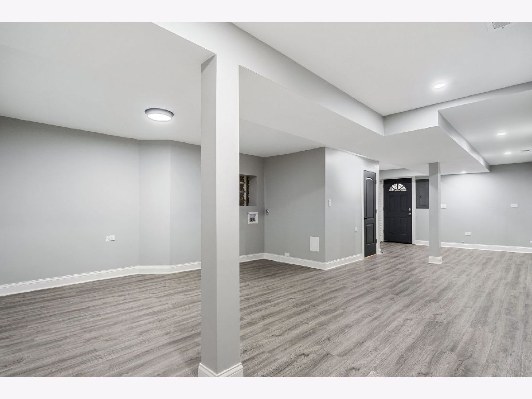
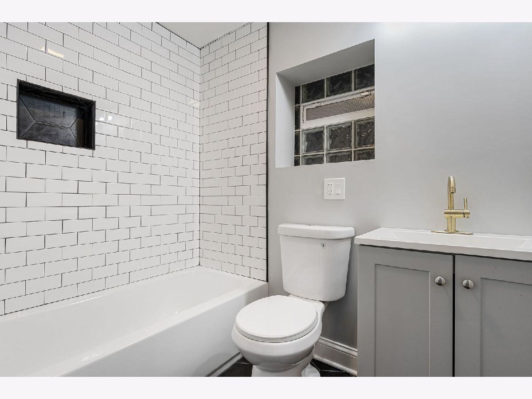
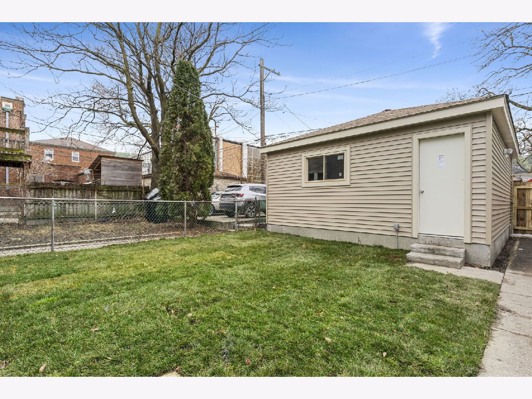
Room Specifics
Total Bedrooms: 5
Bedrooms Above Ground: 3
Bedrooms Below Ground: 2
Dimensions: —
Floor Type: —
Dimensions: —
Floor Type: —
Dimensions: —
Floor Type: —
Dimensions: —
Floor Type: —
Full Bathrooms: 2
Bathroom Amenities: —
Bathroom in Basement: 1
Rooms: —
Basement Description: Finished
Other Specifics
| 2 | |
| — | |
| — | |
| — | |
| — | |
| 25 X 125 | |
| — | |
| — | |
| — | |
| — | |
| Not in DB | |
| — | |
| — | |
| — | |
| — |
Tax History
| Year | Property Taxes |
|---|---|
| 2024 | $2,055 |
Contact Agent
Nearby Similar Homes
Nearby Sold Comparables
Contact Agent
Listing Provided By
Coldwell Banker Realty

