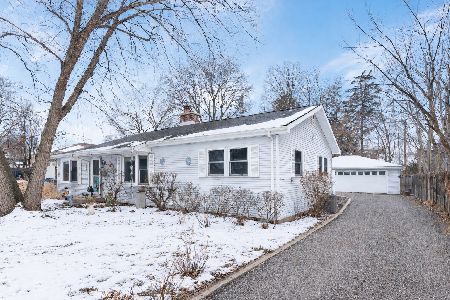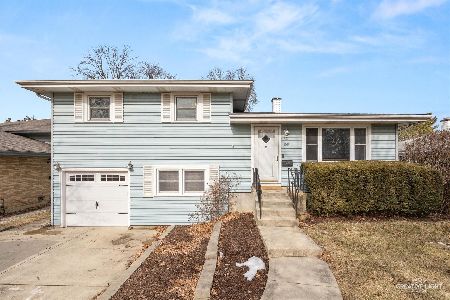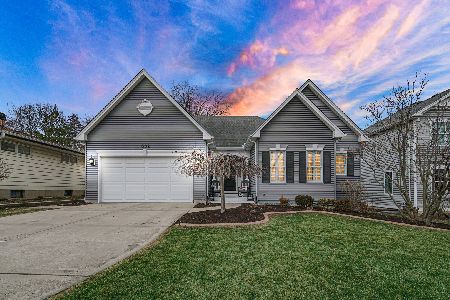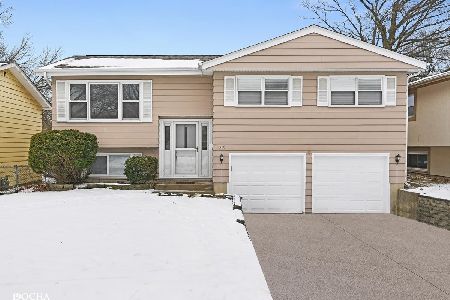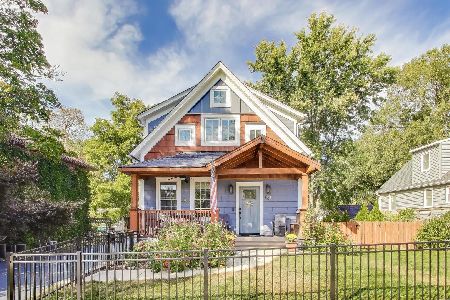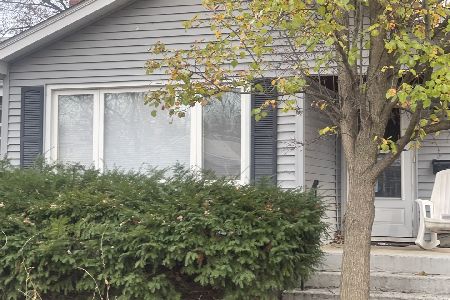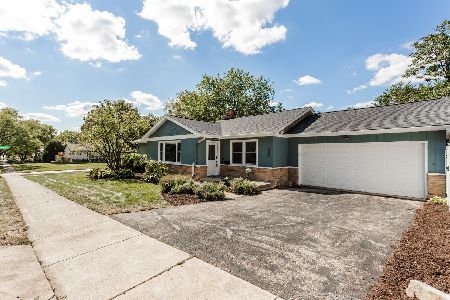926 Indiana Street, Wheaton, Illinois 60187
$326,000
|
Sold
|
|
| Status: | Closed |
| Sqft: | 1,555 |
| Cost/Sqft: | $217 |
| Beds: | 3 |
| Baths: | 2 |
| Year Built: | 1953 |
| Property Taxes: | $5,065 |
| Days On Market: | 4497 |
| Lot Size: | 0,28 |
Description
Updated house just .5 of a mile to metra station. Oh so cute with virtually every inch remodeled. Bath just finished, beautiful kitchen in 07, new lighting & crown molding. First floor has hardwood & spacious familyrm w/ FP plus a huge rec room in the basement redone w/ 4th brm & full bath in 09-10 at time overhead sewers & sump installed. 08 w/d and HVAC in 09. Attached/oversized 2 car garage. walk to school, park
Property Specifics
| Single Family | |
| — | |
| Ranch | |
| 1953 | |
| Full | |
| RANCH | |
| No | |
| 0.28 |
| Du Page | |
| — | |
| 0 / Not Applicable | |
| None | |
| Lake Michigan | |
| Public Sewer | |
| 08484573 | |
| 0516421032 |
Nearby Schools
| NAME: | DISTRICT: | DISTANCE: | |
|---|---|---|---|
|
Grade School
Lowell Elementary School |
200 | — | |
|
Middle School
Franklin Middle School |
200 | Not in DB | |
|
High School
Wheaton North High School |
200 | Not in DB | |
Property History
| DATE: | EVENT: | PRICE: | SOURCE: |
|---|---|---|---|
| 25 Jan, 2008 | Sold | $265,000 | MRED MLS |
| 28 Dec, 2007 | Under contract | $265,900 | MRED MLS |
| — | Last price change | $279,900 | MRED MLS |
| 27 Aug, 2007 | Listed for sale | $359,900 | MRED MLS |
| 10 Feb, 2014 | Sold | $326,000 | MRED MLS |
| 9 Dec, 2013 | Under contract | $337,500 | MRED MLS |
| — | Last price change | $339,900 | MRED MLS |
| 8 Nov, 2013 | Listed for sale | $339,900 | MRED MLS |
Room Specifics
Total Bedrooms: 4
Bedrooms Above Ground: 3
Bedrooms Below Ground: 1
Dimensions: —
Floor Type: Hardwood
Dimensions: —
Floor Type: Hardwood
Dimensions: —
Floor Type: Carpet
Full Bathrooms: 2
Bathroom Amenities: Soaking Tub
Bathroom in Basement: 1
Rooms: Recreation Room
Basement Description: Finished
Other Specifics
| 2.1 | |
| — | |
| Concrete | |
| Patio | |
| Fenced Yard | |
| 100X122X99X122 | |
| Pull Down Stair | |
| — | |
| Bar-Wet, Hardwood Floors, First Floor Bedroom, First Floor Full Bath | |
| Range, Microwave, Dishwasher, Refrigerator, Washer, Dryer | |
| Not in DB | |
| Sidewalks, Street Lights, Street Paved | |
| — | |
| — | |
| Gas Log, Heatilator |
Tax History
| Year | Property Taxes |
|---|---|
| 2008 | $6,094 |
| 2014 | $5,065 |
Contact Agent
Nearby Similar Homes
Nearby Sold Comparables
Contact Agent
Listing Provided By
Baird & Warner

