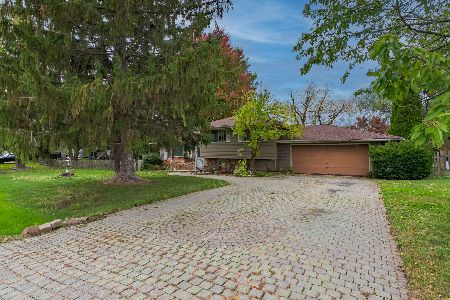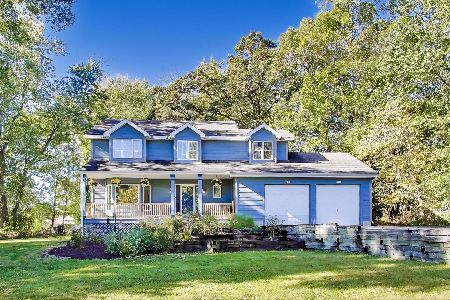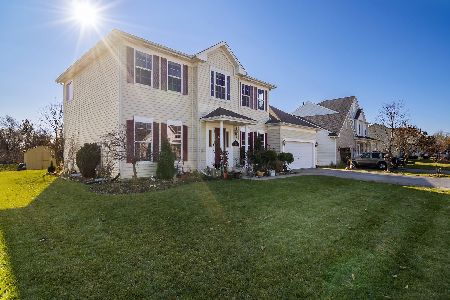926 Jeri Lane, West Chicago, Illinois 60185
$296,000
|
Sold
|
|
| Status: | Closed |
| Sqft: | 2,414 |
| Cost/Sqft: | $128 |
| Beds: | 4 |
| Baths: | 3 |
| Year Built: | 2002 |
| Property Taxes: | $8,341 |
| Days On Market: | 2872 |
| Lot Size: | 0,22 |
Description
CALLING ALL COMMUTERS, CDH STAFF AND SOCIAL BUTTERFLIES! This home is 5 minutes or less from CDH, Winfield and West Chicago train stations! There's great living and entertaining space inside and out. The Living Room flows into the Dining Room for effortless mingling among guests. An open eat-in Kitchen and Family Room for ideal quality family time. Kitchen has a center island and granite countertops. The sliding glass door leads to the multi-level deck and expansive backyard for outdoor living enjoyment. The 1st floor Laundry, Den and gleaming hardwood floors complete the great layout of the main level. Your personal retreat awaits in the Master Bedroom with vaulted ceiling, WIC and Master Bath with soaking tub and separate shower. Walk, bike or jog the Prairie Path just a short stroll away. Easy access to Rte. 59 and Roosevelt Rd. Start planning the parties and BBQs!
Property Specifics
| Single Family | |
| — | |
| — | |
| 2002 | |
| Full | |
| — | |
| No | |
| 0.22 |
| Du Page | |
| Turner Crossing | |
| 209 / Annual | |
| Insurance,Other | |
| Public | |
| Public Sewer | |
| 09851810 | |
| 0410429008 |
Property History
| DATE: | EVENT: | PRICE: | SOURCE: |
|---|---|---|---|
| 26 Feb, 2015 | Sold | $265,000 | MRED MLS |
| 17 Jan, 2015 | Under contract | $279,926 | MRED MLS |
| 22 Sep, 2014 | Listed for sale | $279,926 | MRED MLS |
| 16 Apr, 2018 | Sold | $296,000 | MRED MLS |
| 28 Feb, 2018 | Under contract | $309,900 | MRED MLS |
| 7 Feb, 2018 | Listed for sale | $309,900 | MRED MLS |
Room Specifics
Total Bedrooms: 4
Bedrooms Above Ground: 4
Bedrooms Below Ground: 0
Dimensions: —
Floor Type: Carpet
Dimensions: —
Floor Type: Carpet
Dimensions: —
Floor Type: Carpet
Full Bathrooms: 3
Bathroom Amenities: Separate Shower,Double Sink,Soaking Tub
Bathroom in Basement: 0
Rooms: Den
Basement Description: Unfinished
Other Specifics
| 2 | |
| Concrete Perimeter | |
| Asphalt | |
| Deck | |
| — | |
| 77 X 125 X 77 X 125 | |
| — | |
| Full | |
| Vaulted/Cathedral Ceilings, Hardwood Floors, First Floor Laundry | |
| Range, Dishwasher, Refrigerator, Washer, Dryer, Disposal | |
| Not in DB | |
| Curbs, Gated, Sidewalks, Street Lights, Street Paved | |
| — | |
| — | |
| — |
Tax History
| Year | Property Taxes |
|---|---|
| 2015 | $8,075 |
| 2018 | $8,341 |
Contact Agent
Nearby Similar Homes
Nearby Sold Comparables
Contact Agent
Listing Provided By
RE/MAX Suburban







