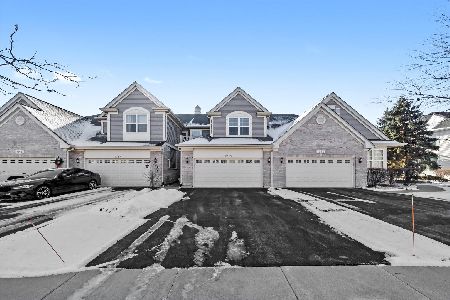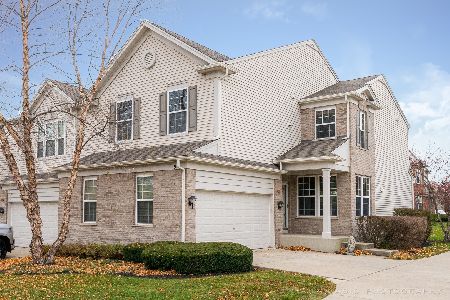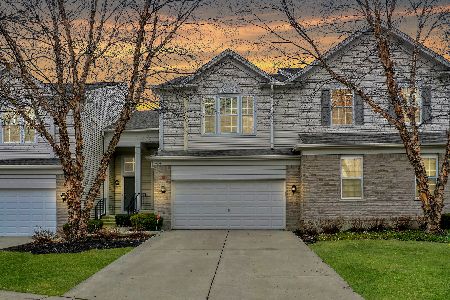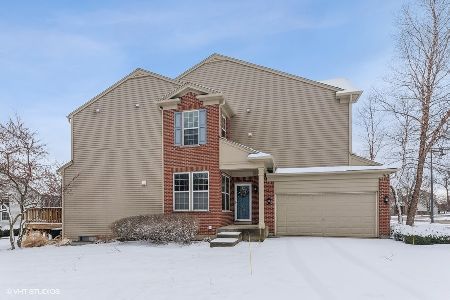926 Kings Canyon Drive, Streamwood, Illinois 60107
$310,000
|
Sold
|
|
| Status: | Closed |
| Sqft: | 1,792 |
| Cost/Sqft: | $167 |
| Beds: | 3 |
| Baths: | 3 |
| Year Built: | 2008 |
| Property Taxes: | $4,903 |
| Days On Market: | 1289 |
| Lot Size: | 0,00 |
Description
BUYERS FINANCING FELL THRU!!!!! WE'RE READY FOR A QUALIFIED BUYER!!!!Beautiful End Unit Home with Vaulted Ceiling and An Abundance of Windows! First floor Office PLUS 3 Bedrooms! Full Unfinished Basement* Home being sold "as is" but is in beautiful condition-Refrigerator & Dryer not working- Hardwood floors Family Room and Kitchen*Corner Fireplace in Living Room with soaring high ceilings and many windows! Master Bedroom has separate bath w/shower and soaking tub PLUS Super Large Walk-in Closet. Separate Laundry Room on main level and basement*Rental are allowed.
Property Specifics
| Condos/Townhomes | |
| 2 | |
| — | |
| 2008 | |
| — | |
| — | |
| No | |
| — |
| Cook | |
| — | |
| 233 / Monthly | |
| — | |
| — | |
| — | |
| 11457200 | |
| 06282100190000 |
Nearby Schools
| NAME: | DISTRICT: | DISTANCE: | |
|---|---|---|---|
|
Grade School
Hillcrest Elementary School |
46 | — | |
|
Middle School
Canton Middle School |
46 | Not in DB | |
|
High School
Streamwood High School |
46 | Not in DB | |
Property History
| DATE: | EVENT: | PRICE: | SOURCE: |
|---|---|---|---|
| 30 Sep, 2022 | Sold | $310,000 | MRED MLS |
| 10 Aug, 2022 | Under contract | $300,000 | MRED MLS |
| 7 Jul, 2022 | Listed for sale | $300,000 | MRED MLS |
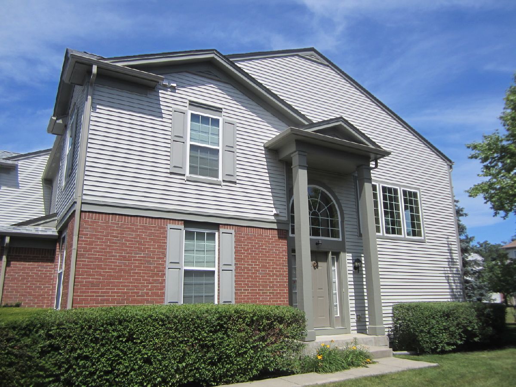
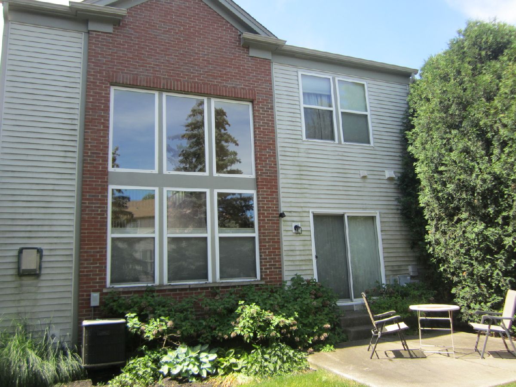
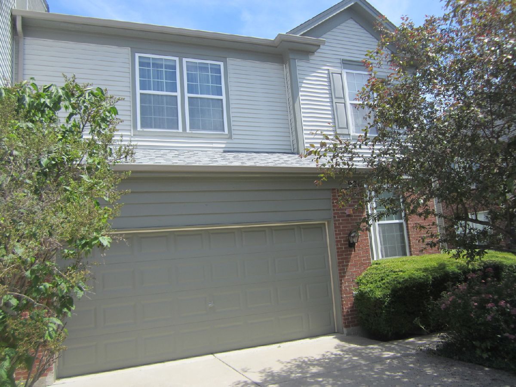
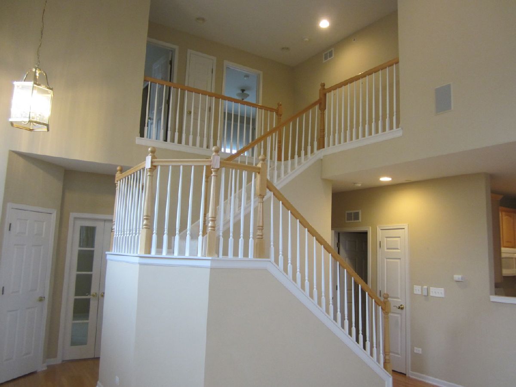
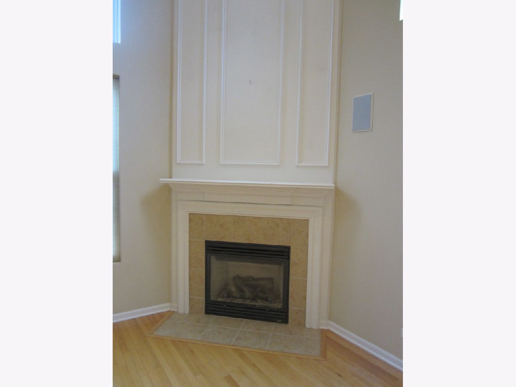
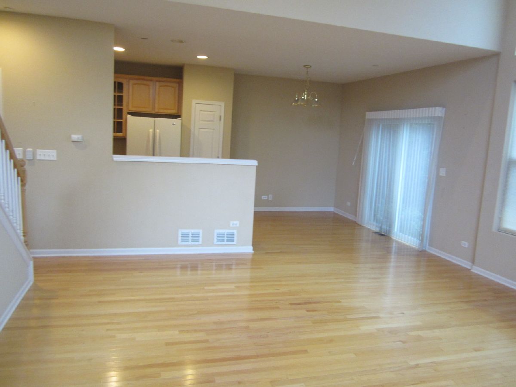
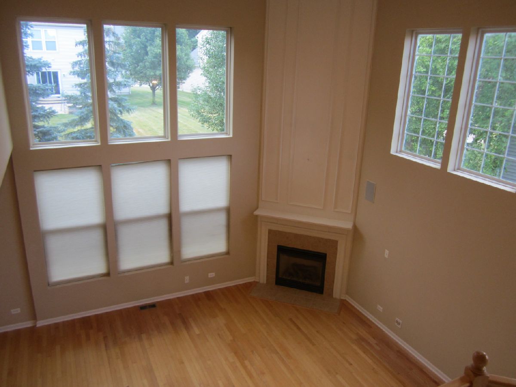
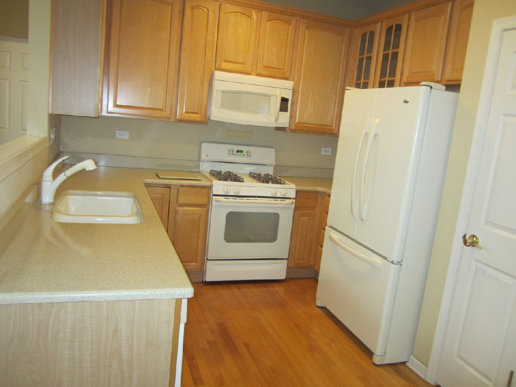
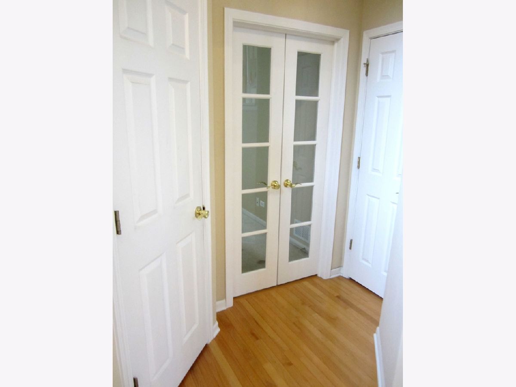
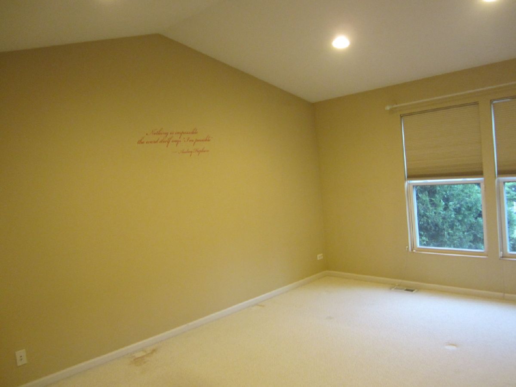
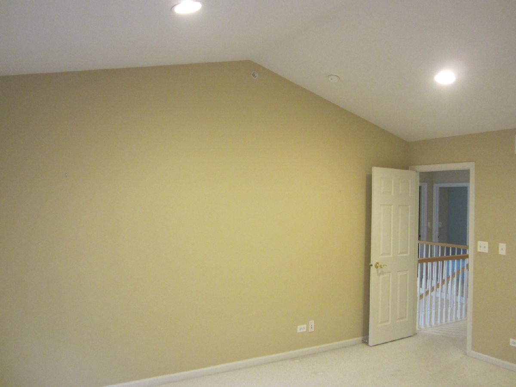
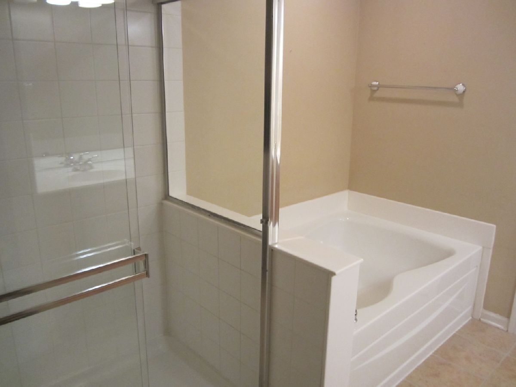
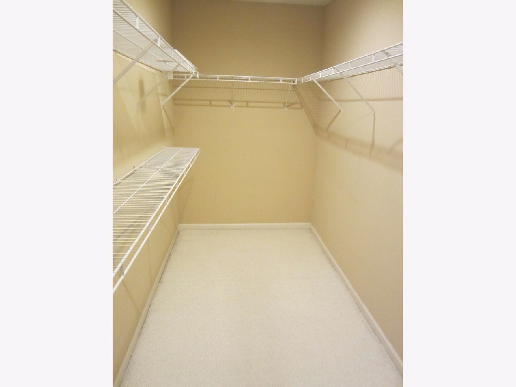
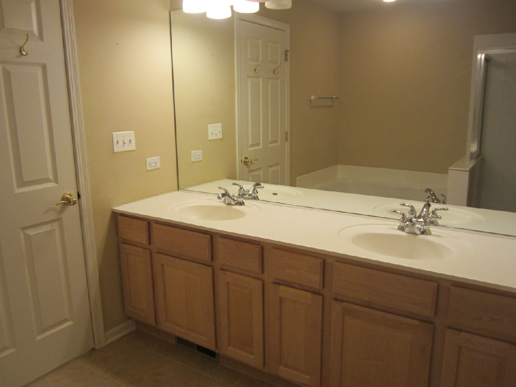
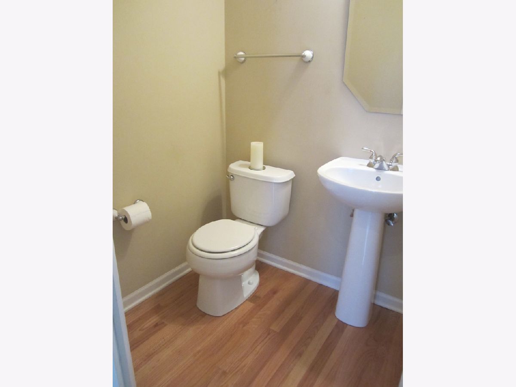
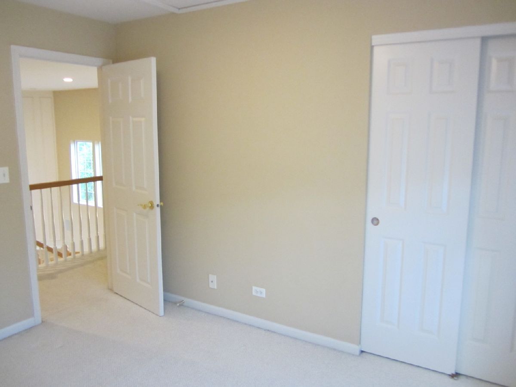
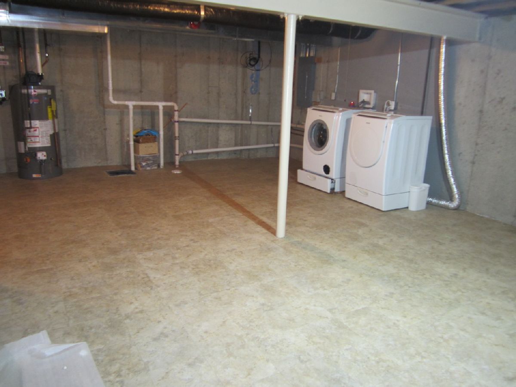
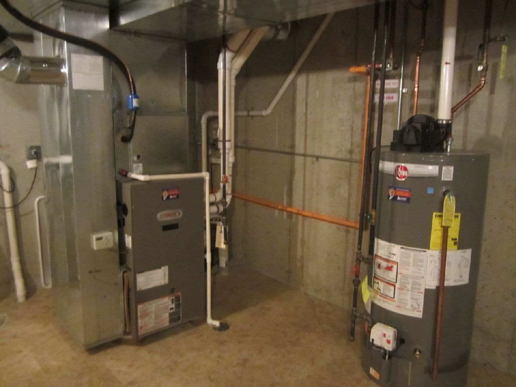
Room Specifics
Total Bedrooms: 3
Bedrooms Above Ground: 3
Bedrooms Below Ground: 0
Dimensions: —
Floor Type: —
Dimensions: —
Floor Type: —
Full Bathrooms: 3
Bathroom Amenities: —
Bathroom in Basement: 0
Rooms: —
Basement Description: Finished
Other Specifics
| 2 | |
| — | |
| — | |
| — | |
| — | |
| 2500 | |
| — | |
| — | |
| — | |
| — | |
| Not in DB | |
| — | |
| — | |
| — | |
| — |
Tax History
| Year | Property Taxes |
|---|---|
| 2022 | $4,903 |
Contact Agent
Nearby Similar Homes
Nearby Sold Comparables
Contact Agent
Listing Provided By
RE/MAX Suburban





