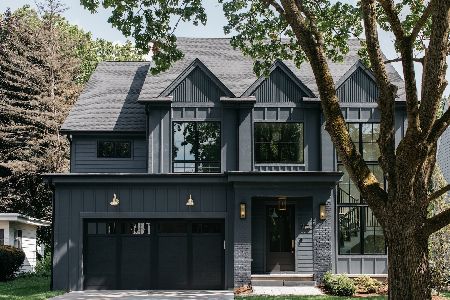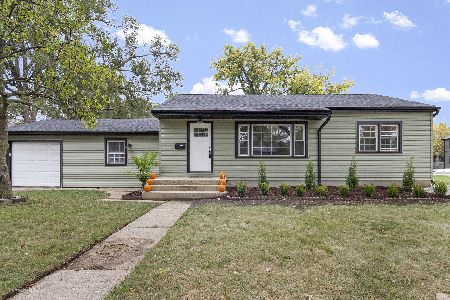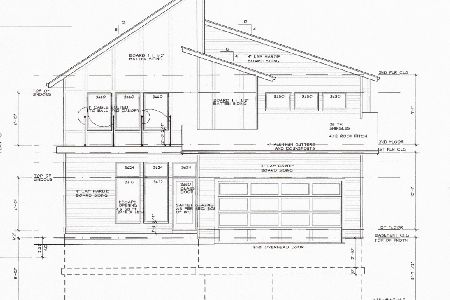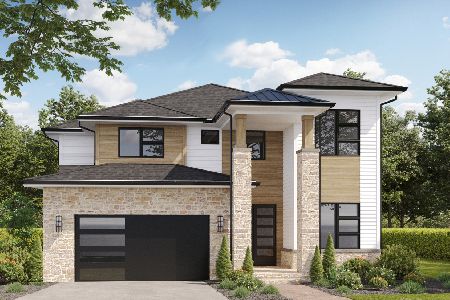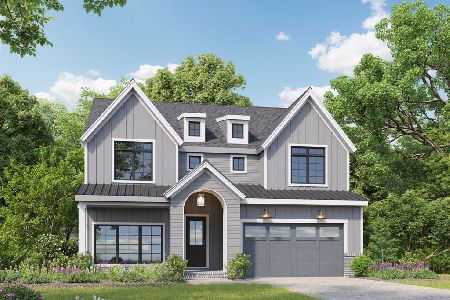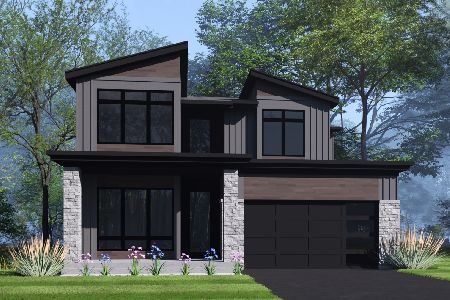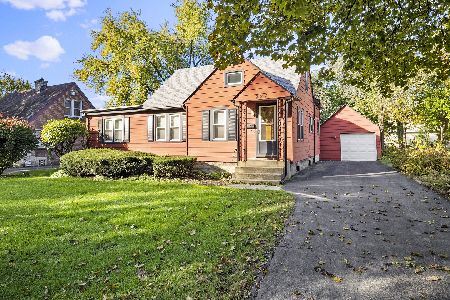926 Main Street, Naperville, Illinois 60563
$400,000
|
Sold
|
|
| Status: | Closed |
| Sqft: | 2,061 |
| Cost/Sqft: | $206 |
| Beds: | 4 |
| Baths: | 2 |
| Year Built: | 1965 |
| Property Taxes: | $6,625 |
| Days On Market: | 1779 |
| Lot Size: | 0,23 |
Description
LOCATION-LOCATION-Don't miss this CHARMER! Located in the NAPERVILLE HEIGHTS AREA Close to shopping, restaurants, & all that Naperville has to offer! This home features 4 Bedrooms & 2 full bathrooms! Enter the home & find hardwood flooring throughout the ENTIRE FIRST FLOOR! Make your way into the BEAUTIFUL KITCHEN & you will find GRANITE countertops, tile backsplash CUSTOM AMISH CABINETS with soft close hinges, pull out shelves & under cabinet lighting! STAINLESS STEEL APPLIANCES attached to a large dining/sitting room where you exit to a concrete patio and enjoy your morning coffee. Upstairs you will find the HUGE MASTER BEDROOM with VAULTED ceilings....this room also boasts one of TWO SECOND STORY JULIET BALCONIES constructed out of composite decking & plastic railing. These balconies overlook the semi private backyard with a beautiful perennial gardens when in bloom. The luxurious CUSTOM MASTER BATH features STUNNING white marble tile & has a large shower & soaker tub...perfect way to unwind at the end of the day! Partially finished basement for a perfect play or workout area. This home also includes a heated garage with extra storage for a great workshop area. New in 2019-Fresh blown in insulation, new ceiling fans, AC units, furnace, water heater & so much more! This is a fantastic home full of UPGRADES & CHARM!! ThE BACK YARD in Full Bloom is semi secluded which creates a natural retreat!!
Property Specifics
| Single Family | |
| — | |
| — | |
| 1965 | |
| Partial | |
| — | |
| No | |
| 0.23 |
| Du Page | |
| Naperville Heights | |
| — / Not Applicable | |
| None | |
| Public | |
| Public Sewer | |
| 11021002 | |
| 0712420002 |
Nearby Schools
| NAME: | DISTRICT: | DISTANCE: | |
|---|---|---|---|
|
Grade School
Mill Street Elementary School |
203 | — | |
|
Middle School
Jefferson Junior High School |
203 | Not in DB | |
|
High School
Naperville North High School |
203 | Not in DB | |
Property History
| DATE: | EVENT: | PRICE: | SOURCE: |
|---|---|---|---|
| 27 May, 2021 | Sold | $400,000 | MRED MLS |
| 2 May, 2021 | Under contract | $425,000 | MRED MLS |
| — | Last price change | $454,000 | MRED MLS |
| 15 Mar, 2021 | Listed for sale | $464,900 | MRED MLS |
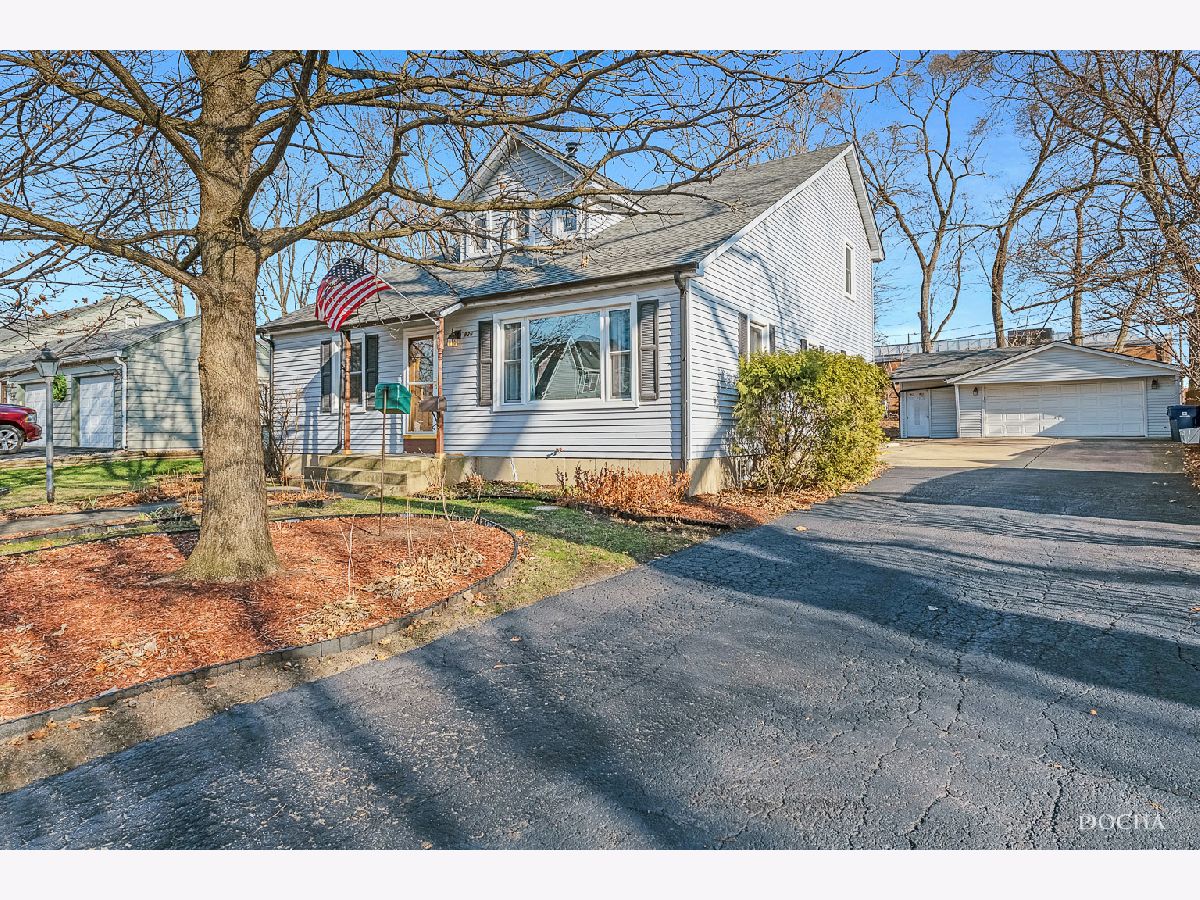





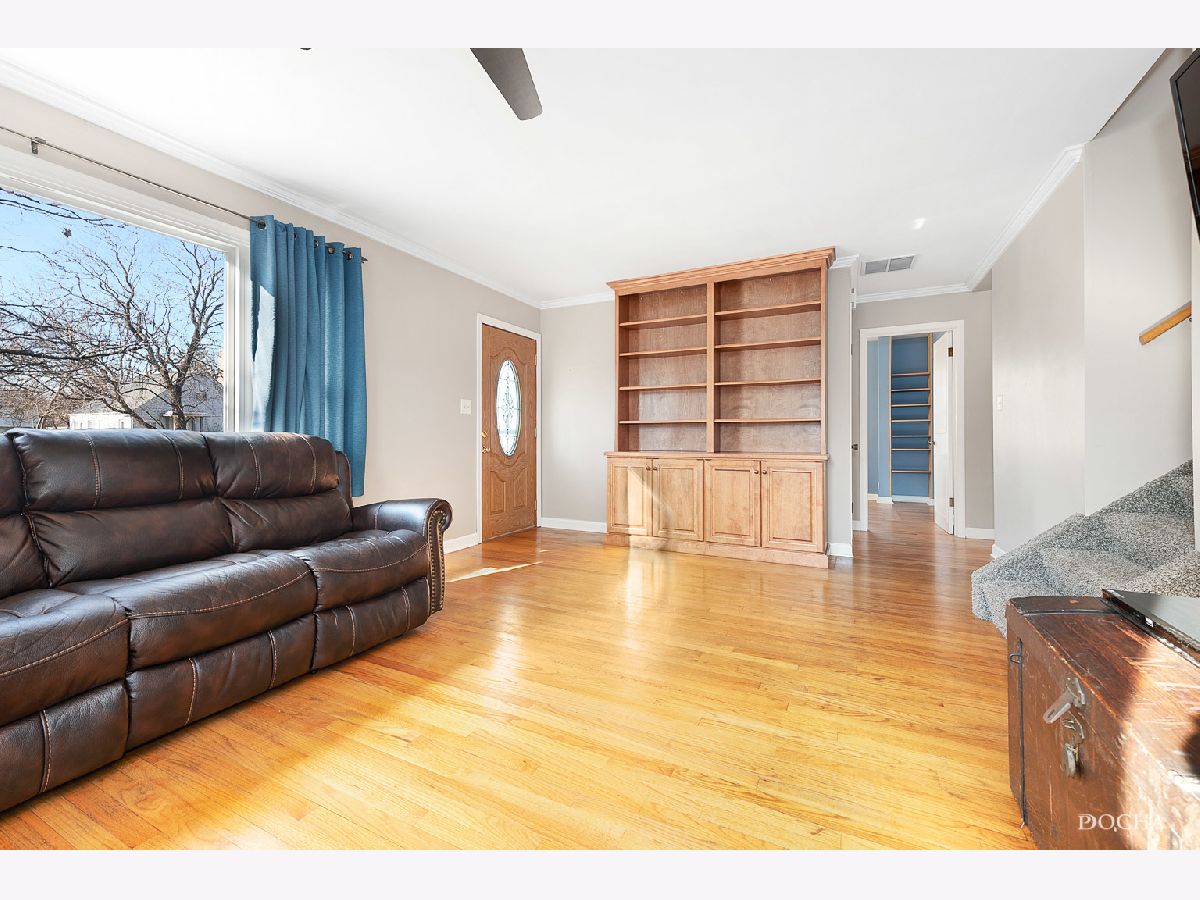

















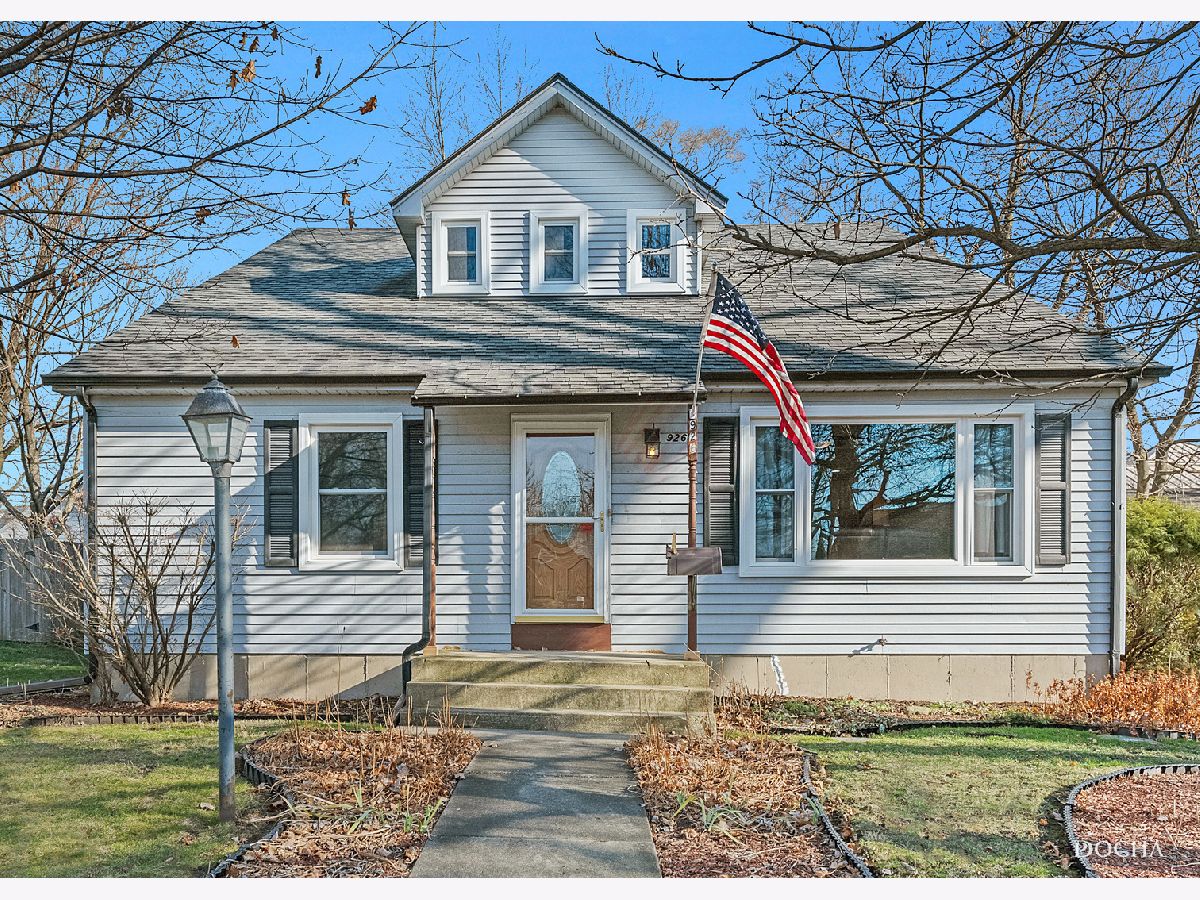
Room Specifics
Total Bedrooms: 4
Bedrooms Above Ground: 4
Bedrooms Below Ground: 0
Dimensions: —
Floor Type: Wood Laminate
Dimensions: —
Floor Type: Hardwood
Dimensions: —
Floor Type: Hardwood
Full Bathrooms: 2
Bathroom Amenities: Soaking Tub
Bathroom in Basement: 0
Rooms: No additional rooms
Basement Description: Partially Finished
Other Specifics
| 2.5 | |
| Block,Concrete Perimeter | |
| Asphalt,Concrete | |
| Balcony, Patio | |
| — | |
| 75X132 | |
| — | |
| Full | |
| Vaulted/Cathedral Ceilings, Hardwood Floors, First Floor Full Bath, Some Carpeting, Some Wood Floors, Granite Counters, Separate Dining Room | |
| Range, Microwave, Dishwasher, Refrigerator, Washer, Dryer, Disposal, Stainless Steel Appliance(s) | |
| Not in DB | |
| — | |
| — | |
| — | |
| — |
Tax History
| Year | Property Taxes |
|---|---|
| 2021 | $6,625 |
Contact Agent
Nearby Similar Homes
Nearby Sold Comparables
Contact Agent
Listing Provided By
Keller Williams Innovate

