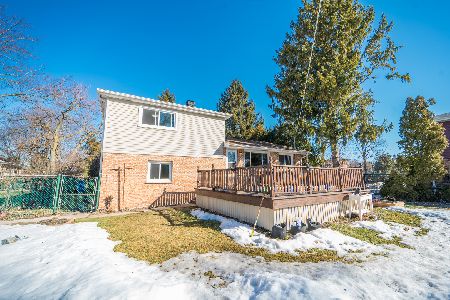926 Park Plaine Avenue, Park Ridge, Illinois 60068
$389,000
|
Sold
|
|
| Status: | Closed |
| Sqft: | 1,882 |
| Cost/Sqft: | $209 |
| Beds: | 3 |
| Baths: | 2 |
| Year Built: | 1961 |
| Property Taxes: | $6,600 |
| Days On Market: | 1764 |
| Lot Size: | 0,15 |
Description
Solid 3 bedroom, 2 full bath split level in award winning school district tucked away on a private tree lined street in a great neighborhood with one-way flow from Oakton. Corner bus stop for both Carpenter and Emerson schools. Very short walk to train station, golf range, batting cages, ice rink, pool, park and dog run. Also near Des Plaines river bike trail. Many upgrades including both bathrooms newly remodeled, parks water back-up system, maintenance free Hardie board fiber cement siding, Pella windows and doors on main floor and Sears deluxe windows in lower level, newer A/C & upgraded extended life roof, hardwood floors. Plaster construction and slate basement floor. All appliances stay. Brick pavers outside with shady backyard for basketball, grilling and entertaining. Zero lot line driveway for extra space Price reduced! Property now offered for sale as is and shown by long time owner. Low taxes!
Property Specifics
| Single Family | |
| — | |
| — | |
| 1961 | |
| Partial | |
| — | |
| No | |
| 0.15 |
| Cook | |
| — | |
| — / Not Applicable | |
| None | |
| Lake Michigan | |
| Public Sewer | |
| 11028521 | |
| 09271050470000 |
Nearby Schools
| NAME: | DISTRICT: | DISTANCE: | |
|---|---|---|---|
|
Grade School
George B Carpenter Elementary Sc |
64 | — | |
|
Middle School
Emerson Middle School |
64 | Not in DB | |
|
High School
Maine South High School |
207 | Not in DB | |
Property History
| DATE: | EVENT: | PRICE: | SOURCE: |
|---|---|---|---|
| 16 Jul, 2021 | Sold | $389,000 | MRED MLS |
| 27 Apr, 2021 | Under contract | $394,000 | MRED MLS |
| — | Last price change | $399,000 | MRED MLS |
| 22 Mar, 2021 | Listed for sale | $399,000 | MRED MLS |
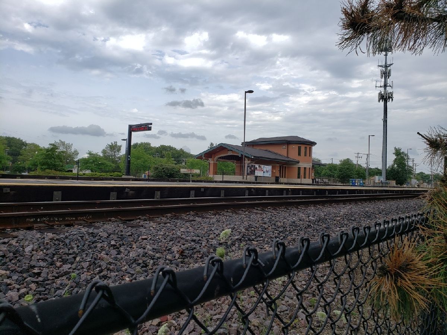
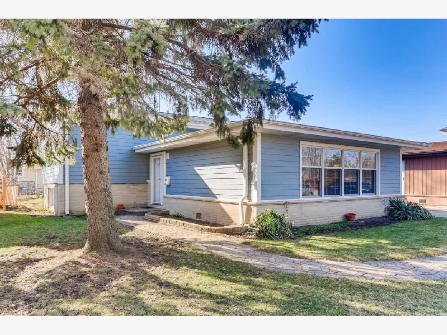
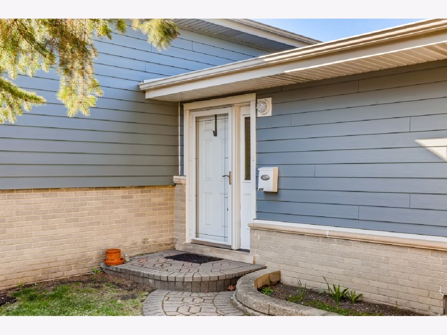
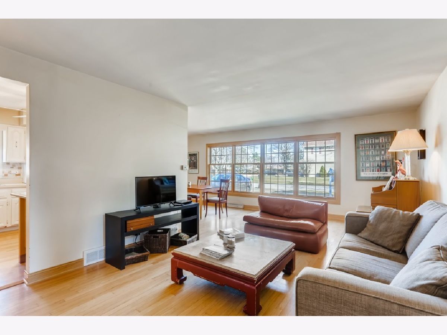
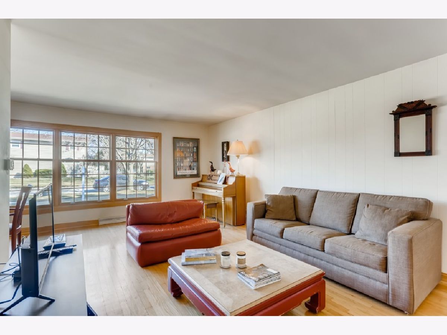
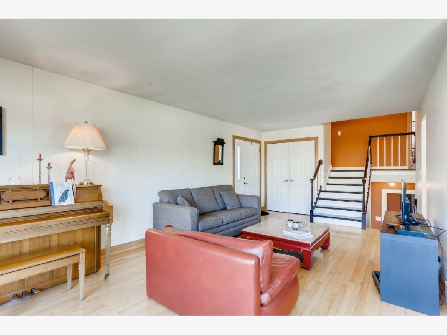
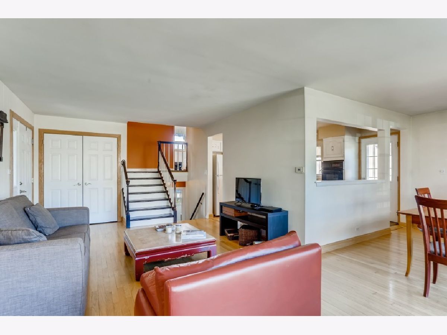
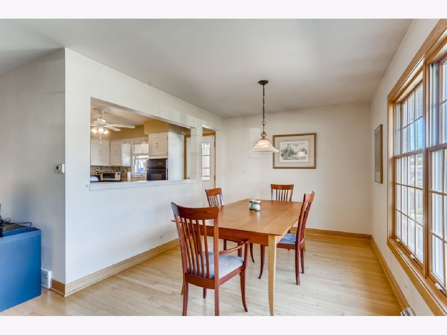
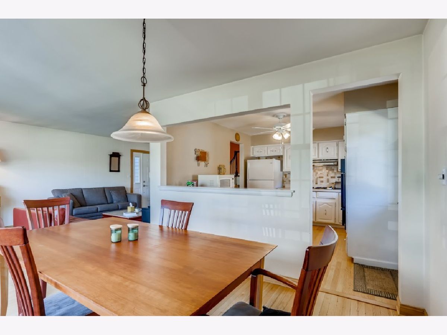
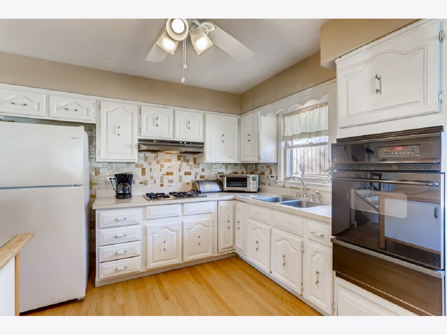
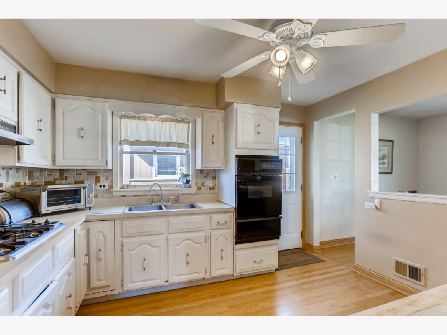
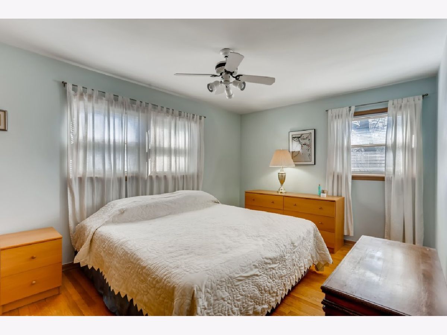
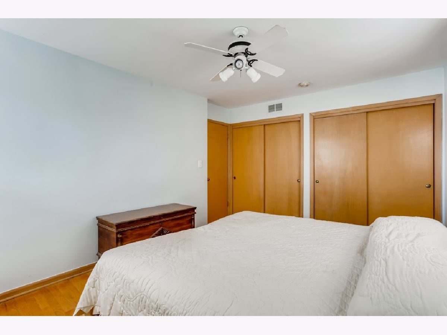
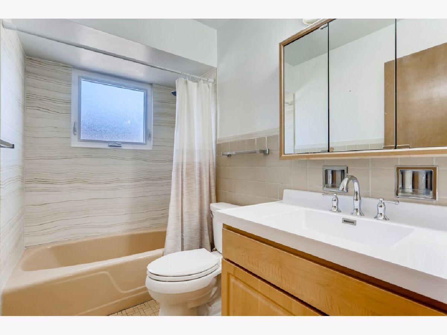
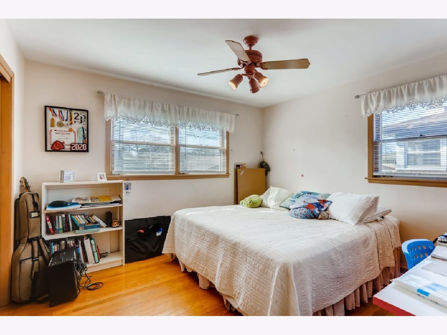
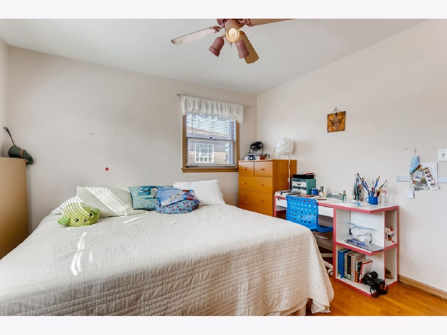
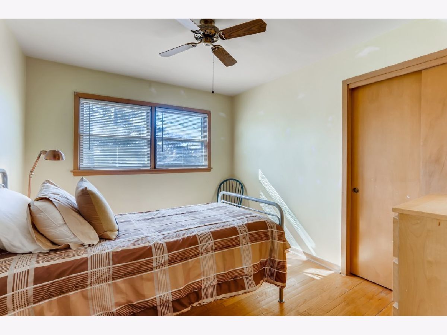
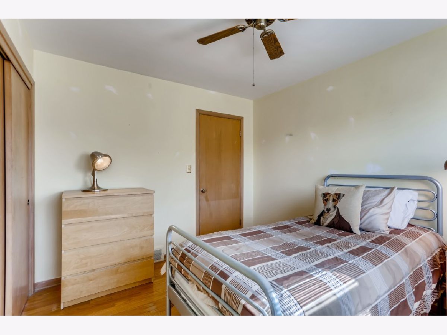
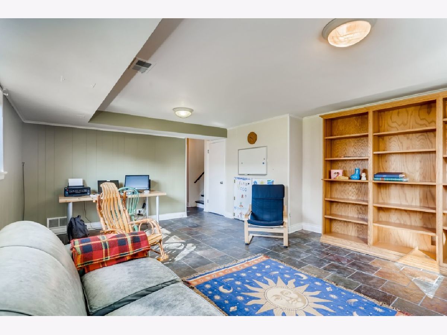
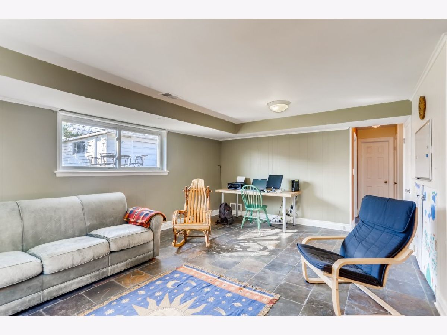
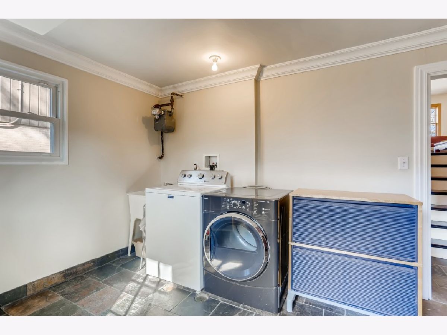
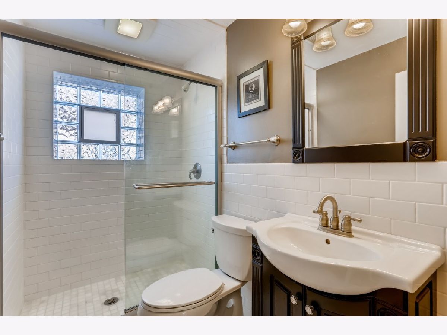
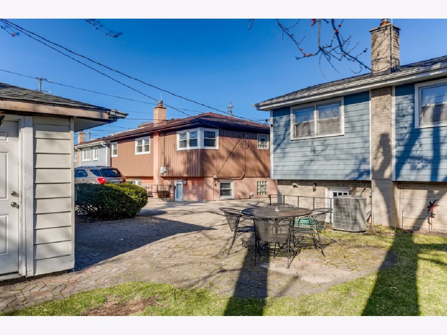
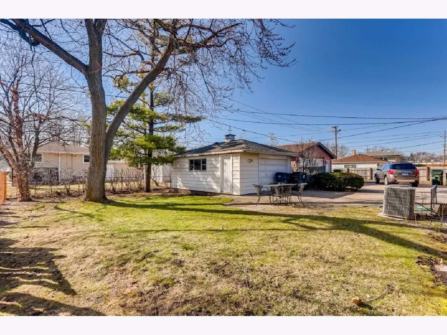
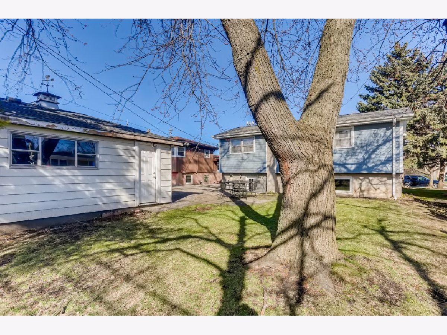
Room Specifics
Total Bedrooms: 3
Bedrooms Above Ground: 3
Bedrooms Below Ground: 0
Dimensions: —
Floor Type: —
Dimensions: —
Floor Type: —
Full Bathrooms: 2
Bathroom Amenities: —
Bathroom in Basement: 0
Rooms: Utility Room-Lower Level
Basement Description: Crawl,Exterior Access
Other Specifics
| 1 | |
| Concrete Perimeter | |
| Shared | |
| Patio | |
| — | |
| 130 X 50 | |
| — | |
| None | |
| Hardwood Floors | |
| Range, Microwave, Dishwasher, Refrigerator, Washer, Dryer | |
| Not in DB | |
| — | |
| — | |
| — | |
| — |
Tax History
| Year | Property Taxes |
|---|---|
| 2021 | $6,600 |
Contact Agent
Nearby Similar Homes
Nearby Sold Comparables
Contact Agent
Listing Provided By
RE/MAX Suburban









