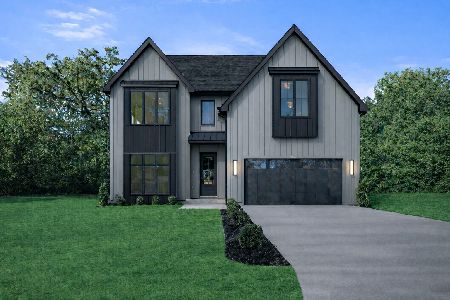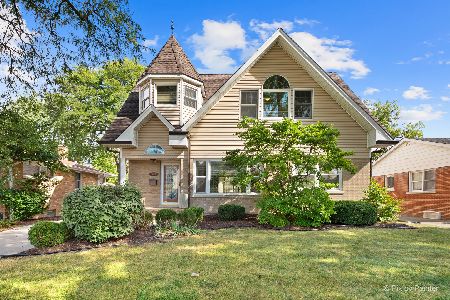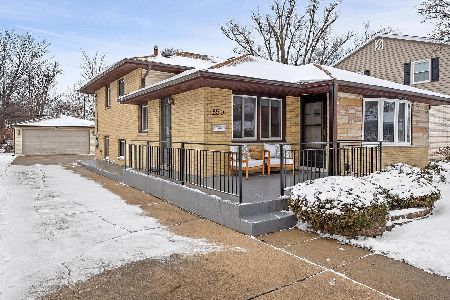926 Parkside Avenue, Elmhurst, Illinois 60126
$780,000
|
Sold
|
|
| Status: | Closed |
| Sqft: | 3,358 |
| Cost/Sqft: | $231 |
| Beds: | 5 |
| Baths: | 3 |
| Year Built: | 2009 |
| Property Taxes: | $17,223 |
| Days On Market: | 2026 |
| Lot Size: | 0,17 |
Description
Welcome to this gorgeous 5 bedroom, 3 bath, 3 car garage located in South Elmhurst. The impressive two story foyer has tons of natural light making you feel right at home the minute you walk thru the door. Formal living room and dining room flow nicely into the enormous, gourmet, eat-in kitchen with island, granite counter tops and neutral backsplash. Kitchen is open concept to the family room with a stone fireplace. 1st floor also boasts a 5th bedroom on suite perfect for related living or a home office. But wait...there's more! Upper level boasts 4 very generously sized bedrooms. Primary bedroom with 2 walk in closets, spa bath and a 21x12 room currently being used as a home office. Perfect condition hardwood floors throughout the 1st and second level. Full basement with rough in pluming ready for the new owner to customize. Fully fenced yard. Family friendly neighborhood located in close proximity to the grammar school, junior high, private schools, parks, Spring Road business district and grocery shopping. Conveniently located by Oak Brook shopping mall and interstate access. This home won't disappoint. Taxes have been protested and reduced to $16,338 for 2019.
Property Specifics
| Single Family | |
| — | |
| Traditional | |
| 2009 | |
| Full | |
| 2 STORY | |
| No | |
| 0.17 |
| Du Page | |
| Elm Estates | |
| 0 / Not Applicable | |
| None | |
| Lake Michigan | |
| Sewer-Storm | |
| 10765759 | |
| 0614228012 |
Nearby Schools
| NAME: | DISTRICT: | DISTANCE: | |
|---|---|---|---|
|
Grade School
Jackson Elementary School |
205 | — | |
|
Middle School
Bryan Middle School |
205 | Not in DB | |
|
High School
York Community High School |
205 | Not in DB | |
Property History
| DATE: | EVENT: | PRICE: | SOURCE: |
|---|---|---|---|
| 19 Jul, 2010 | Sold | $614,000 | MRED MLS |
| 19 Jan, 2010 | Under contract | $619,500 | MRED MLS |
| 11 Jan, 2010 | Listed for sale | $619,500 | MRED MLS |
| 31 Aug, 2020 | Sold | $780,000 | MRED MLS |
| 3 Jul, 2020 | Under contract | $774,900 | MRED MLS |
| 1 Jul, 2020 | Listed for sale | $774,900 | MRED MLS |
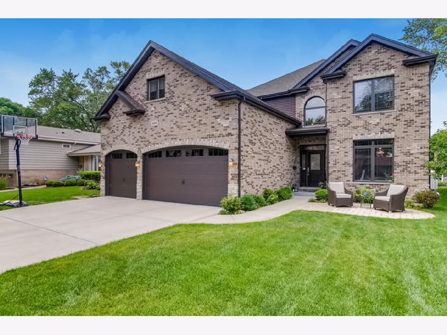
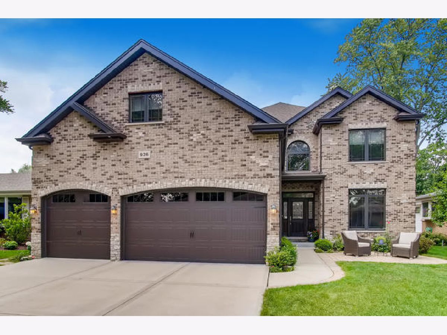
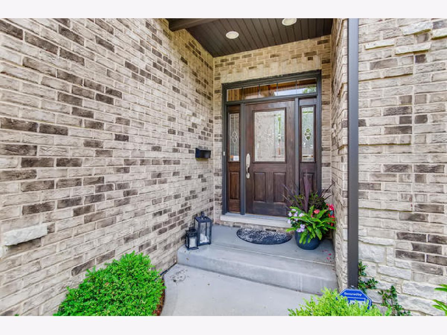
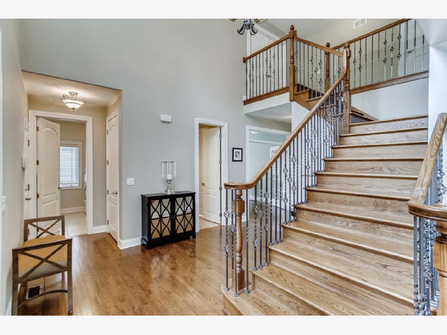
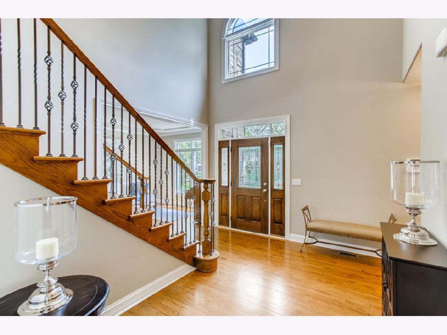
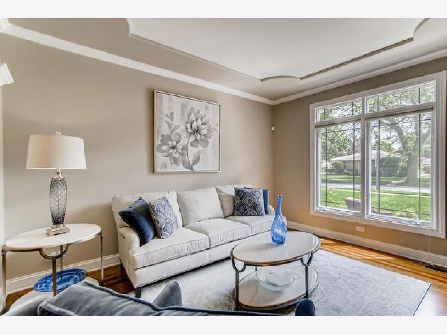
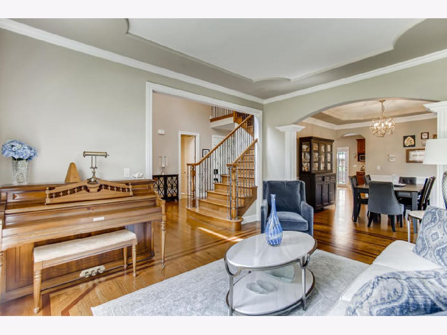
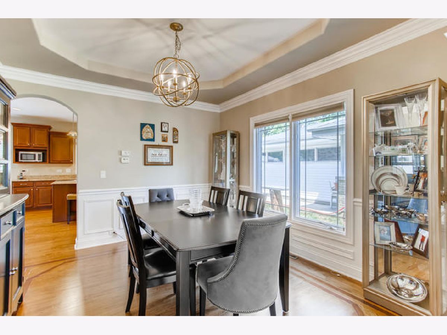
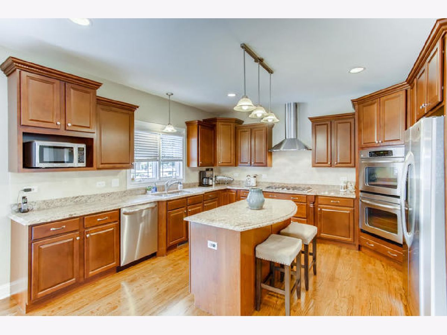
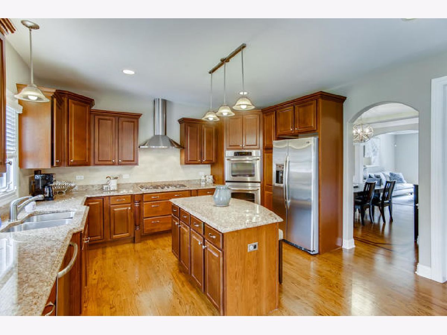

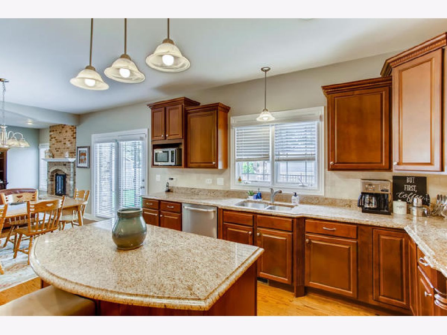
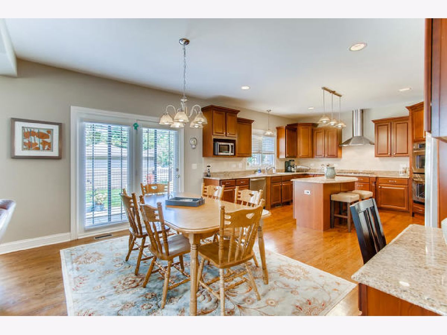
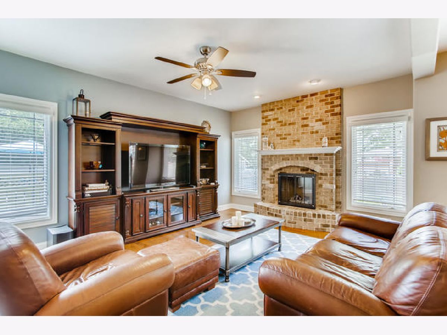
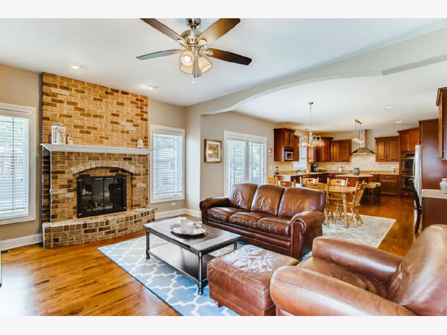
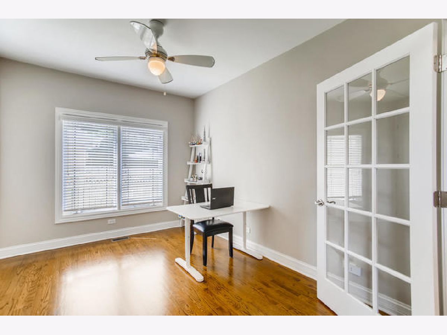
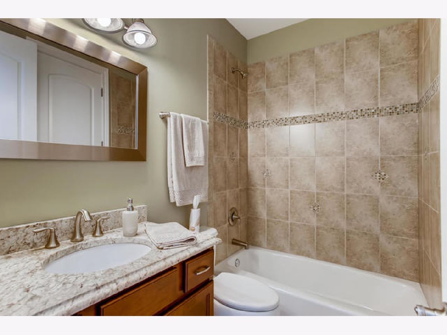
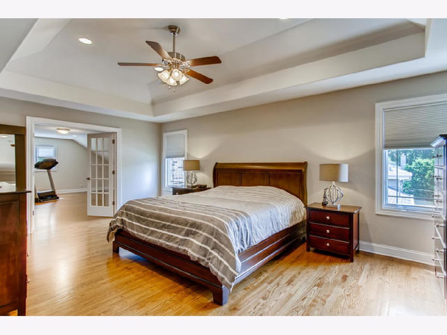
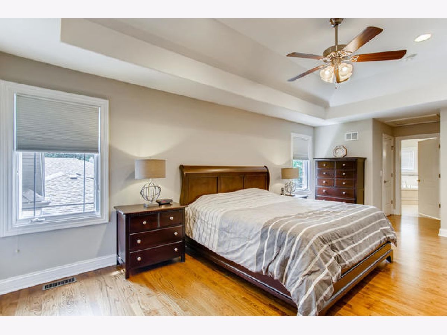
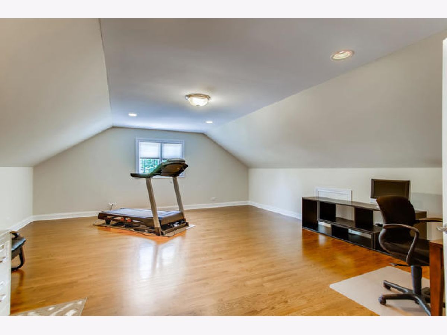
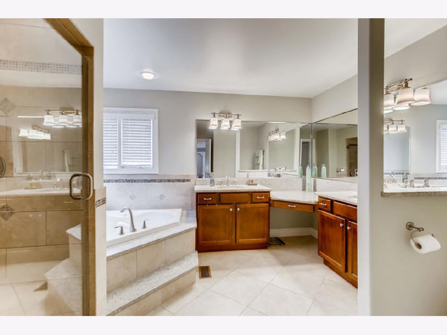
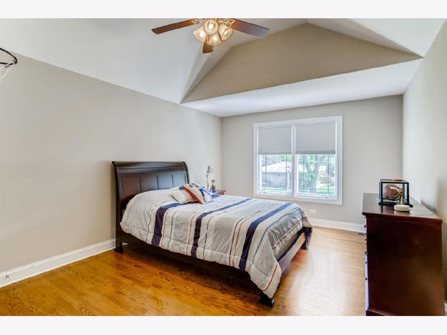
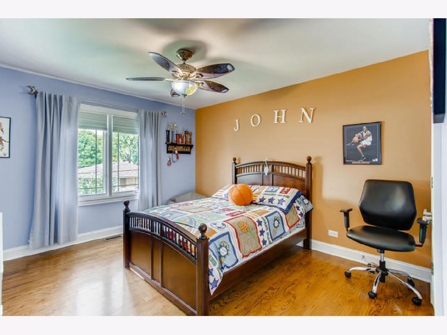
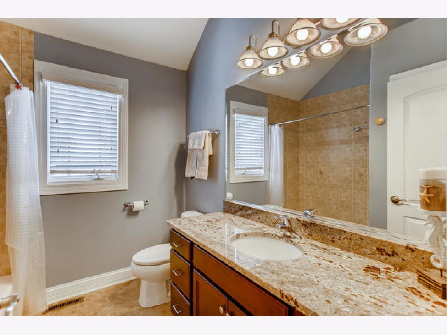
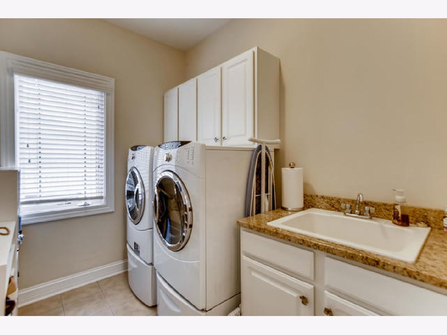
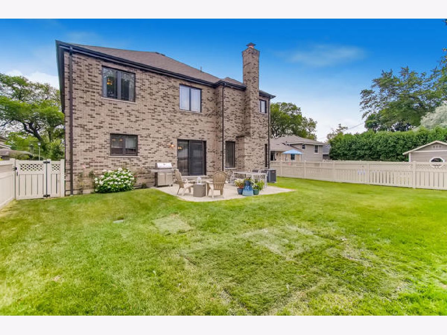
Room Specifics
Total Bedrooms: 5
Bedrooms Above Ground: 5
Bedrooms Below Ground: 0
Dimensions: —
Floor Type: Hardwood
Dimensions: —
Floor Type: Hardwood
Dimensions: —
Floor Type: Hardwood
Dimensions: —
Floor Type: —
Full Bathrooms: 3
Bathroom Amenities: Whirlpool,Separate Shower,Double Sink
Bathroom in Basement: 0
Rooms: Breakfast Room,Foyer,Bedroom 5,Bonus Room
Basement Description: Unfinished,Bathroom Rough-In
Other Specifics
| 3 | |
| Concrete Perimeter | |
| Concrete | |
| Patio, Storms/Screens, Outdoor Grill | |
| Fenced Yard | |
| 59X129 | |
| Unfinished | |
| Full | |
| Hardwood Floors, First Floor Bedroom, First Floor Full Bath, Walk-In Closet(s) | |
| Range, Microwave, Dishwasher, Refrigerator, Washer, Dryer, Disposal | |
| Not in DB | |
| Park, Curbs, Sidewalks, Street Lights, Street Paved | |
| — | |
| — | |
| Attached Fireplace Doors/Screen, Gas Log, Gas Starter |
Tax History
| Year | Property Taxes |
|---|---|
| 2010 | $2,600 |
| 2020 | $17,223 |
Contact Agent
Nearby Similar Homes
Nearby Sold Comparables
Contact Agent
Listing Provided By
RE/MAX Destiny

