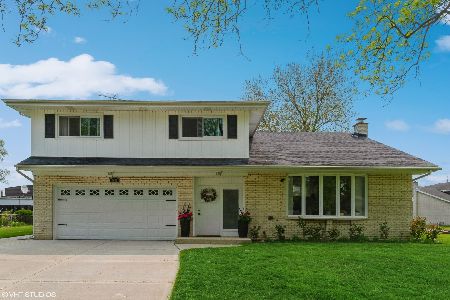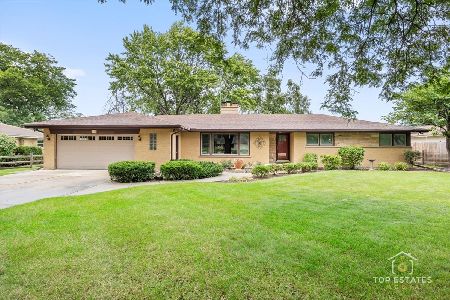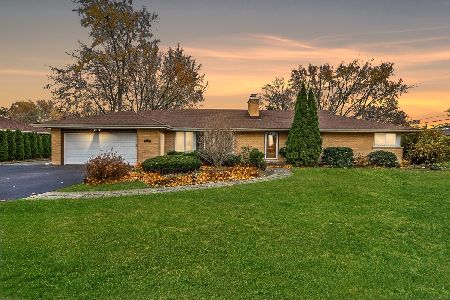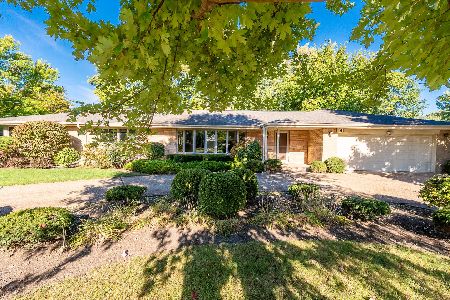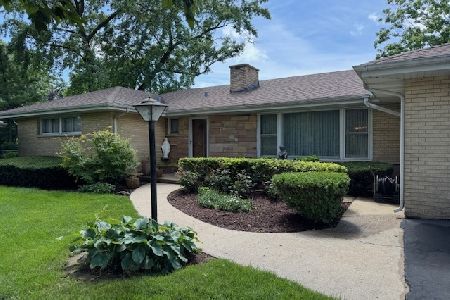926 Twilight Lane, Wheeling, Illinois 60090
$405,000
|
Sold
|
|
| Status: | Closed |
| Sqft: | 2,152 |
| Cost/Sqft: | $207 |
| Beds: | 4 |
| Baths: | 4 |
| Year Built: | 1968 |
| Property Taxes: | $8,580 |
| Days On Market: | 2778 |
| Lot Size: | 0,00 |
Description
Resort style living in Rose Garden. Elegant split level w/sub features unlimited upgrades. Marble entry and hardwood flooring throughout the home. Large eat in kitchen with custom cabinetry. granite tops and stainless steel appliances. Large family room with wood burning fireplace leads out to stunning fenced backyard featuring large deck with awning, stamped concrete patio, outdoor kitchen and playset, along with storage shed and sprinkler system. Four generously sized bedrooms in the upper level with finished marble baths. Full finished sub-basement with full bath and large crawl area for additional storage. Complete security, camera system, and surround stays with the new buyers. Stamped concrete driveway leads to large heated garage with custom cabinetry and epoxy flooring. This is an absolute gem with numerous upgrades to satisfy the pickiest buyer.
Property Specifics
| Single Family | |
| — | |
| Quad Level | |
| 1968 | |
| Full | |
| — | |
| No | |
| — |
| Cook | |
| Rose Garden | |
| 0 / Not Applicable | |
| None | |
| Lake Michigan | |
| Public Sewer | |
| 09946207 | |
| 03151170060000 |
Nearby Schools
| NAME: | DISTRICT: | DISTANCE: | |
|---|---|---|---|
|
Grade School
Betsy Ross Elementary School |
23 | — | |
|
Middle School
Macarthur Middle School |
23 | Not in DB | |
|
High School
Wheeling High School |
214 | Not in DB | |
|
Alternate Elementary School
Anne Sullivan Elementary School |
— | Not in DB | |
Property History
| DATE: | EVENT: | PRICE: | SOURCE: |
|---|---|---|---|
| 12 Jul, 2018 | Sold | $405,000 | MRED MLS |
| 18 May, 2018 | Under contract | $445,900 | MRED MLS |
| 10 May, 2018 | Listed for sale | $445,900 | MRED MLS |
Room Specifics
Total Bedrooms: 4
Bedrooms Above Ground: 4
Bedrooms Below Ground: 0
Dimensions: —
Floor Type: Hardwood
Dimensions: —
Floor Type: Hardwood
Dimensions: —
Floor Type: Hardwood
Full Bathrooms: 4
Bathroom Amenities: —
Bathroom in Basement: 1
Rooms: Eating Area,Recreation Room
Basement Description: Finished,Crawl,Sub-Basement
Other Specifics
| 2 | |
| Concrete Perimeter | |
| Concrete | |
| Deck, Stamped Concrete Patio | |
| Fenced Yard | |
| 74X127 | |
| — | |
| Full | |
| Vaulted/Cathedral Ceilings, Skylight(s), Hardwood Floors | |
| Range, Microwave, Dishwasher, Refrigerator, Washer, Dryer, Disposal, Stainless Steel Appliance(s) | |
| Not in DB | |
| Sidewalks, Street Lights, Street Paved | |
| — | |
| — | |
| Wood Burning |
Tax History
| Year | Property Taxes |
|---|---|
| 2018 | $8,580 |
Contact Agent
Nearby Similar Homes
Nearby Sold Comparables
Contact Agent
Listing Provided By
RE/MAX Suburban

