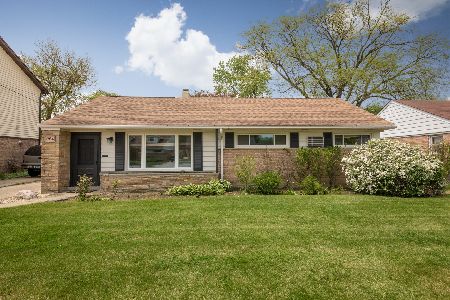926 Villa Drive, Des Plaines, Illinois 60016
$245,000
|
Sold
|
|
| Status: | Closed |
| Sqft: | 1,245 |
| Cost/Sqft: | $203 |
| Beds: | 3 |
| Baths: | 2 |
| Year Built: | 1954 |
| Property Taxes: | $4,229 |
| Days On Market: | 2527 |
| Lot Size: | 0,18 |
Description
Great Ranch House with so much New and Newer throughout. Both Bathrooms Fully Remodeled, New Range in Kitchen, all other appliances in Kitchen replaced within the past several years including front loading LG Washer and Dryer. New Ceramic floors in Kitchen and Eat in area, New Wood Laminate in Living Room and hallway, newer carpet in all three bedrooms. New Siding and Gutters plus service door on Garage along with Opener. Brand new 100 Amp Circuit Breaker Box plus other electrical updates. Newer Fenced in Back Yard with steel down posts. All new Copper Plumbing. One Window Unit plus two Large Portable Units Cool entire house well. Many Newer doors. Plus HWA 13 Month Diamond Program Warranty , Concrete Driveway truly a must see! Note White Sheers in Living Room not included. New Dishwasher just installed. Note No Basement on slab and No Central Air Two powerful Portable Units and One Window Unit stay with the house they cool the house well.
Property Specifics
| Single Family | |
| — | |
| Ranch | |
| 1954 | |
| None | |
| RANCH | |
| No | |
| 0.18 |
| Cook | |
| Homerican Villas | |
| 0 / Not Applicable | |
| None | |
| Lake Michigan | |
| Public Sewer | |
| 10273286 | |
| 09192080120000 |
Nearby Schools
| NAME: | DISTRICT: | DISTANCE: | |
|---|---|---|---|
|
Grade School
Forest Elementary School |
62 | — | |
|
Middle School
Algonquin Middle School |
62 | Not in DB | |
|
High School
Maine West High School |
207 | Not in DB | |
Property History
| DATE: | EVENT: | PRICE: | SOURCE: |
|---|---|---|---|
| 4 Oct, 2013 | Sold | $154,000 | MRED MLS |
| 21 Aug, 2013 | Under contract | $154,000 | MRED MLS |
| 20 Aug, 2013 | Listed for sale | $154,000 | MRED MLS |
| 26 Apr, 2019 | Sold | $245,000 | MRED MLS |
| 17 Mar, 2019 | Under contract | $252,700 | MRED MLS |
| — | Last price change | $257,900 | MRED MLS |
| 15 Feb, 2019 | Listed for sale | $257,900 | MRED MLS |
| 18 Jan, 2023 | Sold | $291,000 | MRED MLS |
| 13 Dec, 2022 | Under contract | $279,000 | MRED MLS |
| 5 Dec, 2022 | Listed for sale | $279,000 | MRED MLS |
| 19 Apr, 2023 | Under contract | $0 | MRED MLS |
| 24 Mar, 2023 | Listed for sale | $0 | MRED MLS |
Room Specifics
Total Bedrooms: 3
Bedrooms Above Ground: 3
Bedrooms Below Ground: 0
Dimensions: —
Floor Type: Carpet
Dimensions: —
Floor Type: Carpet
Full Bathrooms: 2
Bathroom Amenities: —
Bathroom in Basement: 0
Rooms: No additional rooms
Basement Description: Slab
Other Specifics
| 2 | |
| Concrete Perimeter | |
| Concrete | |
| Patio | |
| Fenced Yard | |
| 132X60X132X60 | |
| Unfinished | |
| None | |
| Wood Laminate Floors, First Floor Bedroom, First Floor Laundry, First Floor Full Bath | |
| Range, Refrigerator, Washer, Dryer | |
| Not in DB | |
| Sidewalks, Street Lights, Street Paved | |
| — | |
| — | |
| — |
Tax History
| Year | Property Taxes |
|---|---|
| 2013 | $4,880 |
| 2019 | $4,229 |
| 2023 | $5,629 |
Contact Agent
Nearby Similar Homes
Nearby Sold Comparables
Contact Agent
Listing Provided By
RE/MAX Central










