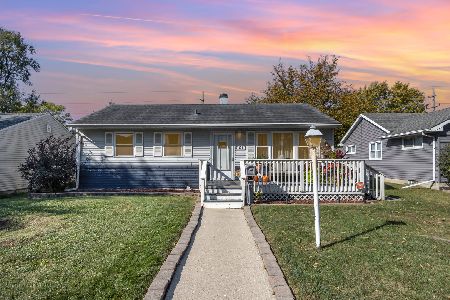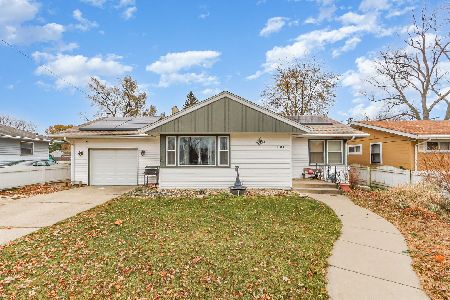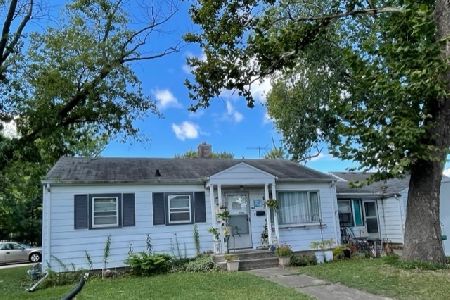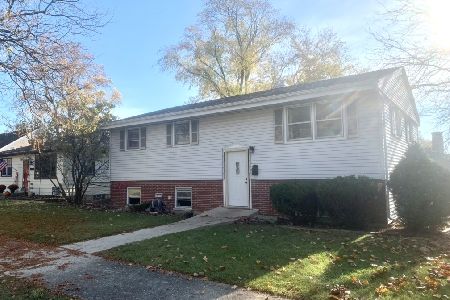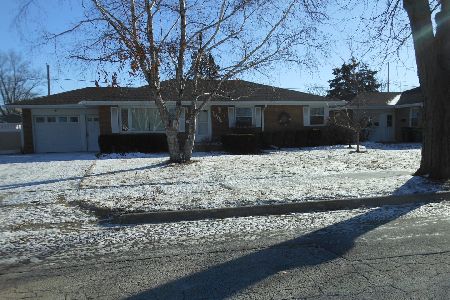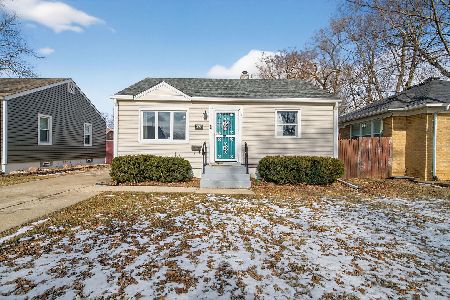926 Westshire Drive, Joliet, Illinois 60435
$166,000
|
Sold
|
|
| Status: | Closed |
| Sqft: | 864 |
| Cost/Sqft: | $185 |
| Beds: | 3 |
| Baths: | 2 |
| Year Built: | 1955 |
| Property Taxes: | $2,713 |
| Days On Market: | 2153 |
| Lot Size: | 0,17 |
Description
Great ranch with full finished basement on a corner lot. This home is in good shape with brand new roof and gutters. Privacy fenced yard with deck. Large driveway. 2 full baths. Room to spread out in finished basement. Fire the landlord. Historic low mortgage rates and the low taxes on this property combine to make your mortgage payment less than rent! Take you and your family off the rent roll. Call today.
Property Specifics
| Single Family | |
| — | |
| Ranch | |
| 1955 | |
| Full | |
| — | |
| No | |
| 0.17 |
| Will | |
| — | |
| 0 / Not Applicable | |
| None | |
| Public | |
| Public Sewer | |
| 10660297 | |
| 3007053230010000 |
Nearby Schools
| NAME: | DISTRICT: | DISTANCE: | |
|---|---|---|---|
|
Grade School
Taft Elementary School |
86 | — | |
|
Middle School
Hufford Junior High School |
86 | Not in DB | |
|
High School
Joliet West High School |
204 | Not in DB | |
Property History
| DATE: | EVENT: | PRICE: | SOURCE: |
|---|---|---|---|
| 13 Apr, 2020 | Sold | $166,000 | MRED MLS |
| 11 Mar, 2020 | Under contract | $159,500 | MRED MLS |
| 8 Mar, 2020 | Listed for sale | $159,500 | MRED MLS |
Room Specifics
Total Bedrooms: 3
Bedrooms Above Ground: 3
Bedrooms Below Ground: 0
Dimensions: —
Floor Type: Hardwood
Dimensions: —
Floor Type: Wood Laminate
Full Bathrooms: 2
Bathroom Amenities: —
Bathroom in Basement: 1
Rooms: Play Room
Basement Description: Partially Finished
Other Specifics
| 1 | |
| Block | |
| Asphalt | |
| Deck | |
| Corner Lot,Fenced Yard | |
| 59X128.8 | |
| — | |
| None | |
| Hardwood Floors, Wood Laminate Floors, First Floor Bedroom, First Floor Full Bath | |
| — | |
| Not in DB | |
| Curbs, Sidewalks, Street Lights, Street Paved | |
| — | |
| — | |
| — |
Tax History
| Year | Property Taxes |
|---|---|
| 2020 | $2,713 |
Contact Agent
Nearby Similar Homes
Nearby Sold Comparables
Contact Agent
Listing Provided By
RE/MAX Professionals

