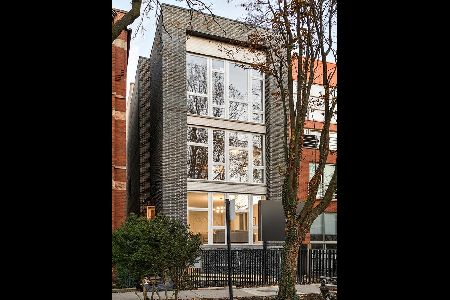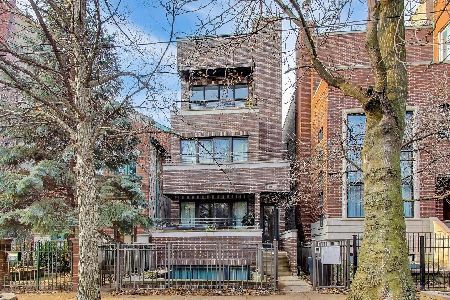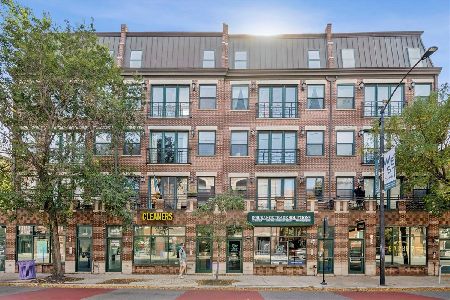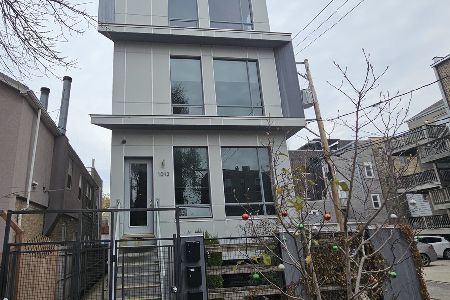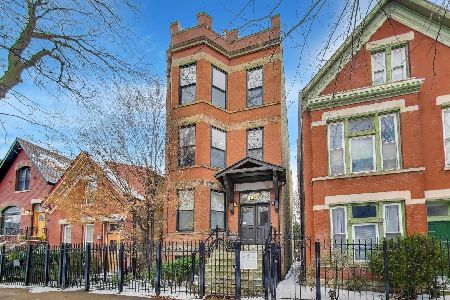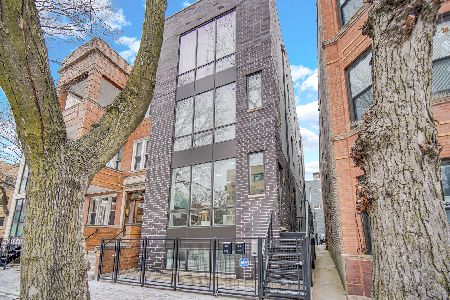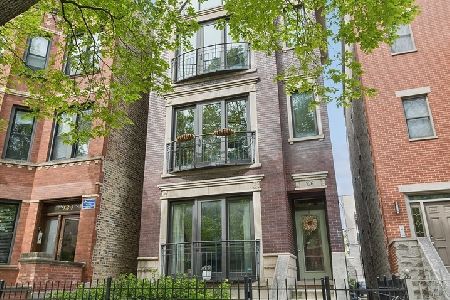926 Winchester Avenue, West Town, Chicago, Illinois 60622
$540,000
|
Sold
|
|
| Status: | Closed |
| Sqft: | 0 |
| Cost/Sqft: | — |
| Beds: | 2 |
| Baths: | 2 |
| Year Built: | 2005 |
| Property Taxes: | $6,478 |
| Days On Market: | 1592 |
| Lot Size: | 0,00 |
Description
Situated peacefully in wonderful West Town, steps to Ukrainian Village, Wicker Park, and close proximity to River West and Noble Square, this 3rd floor penthouse is as central a location as you could hope for. Interior includes an open living/dining area with gas/wood burning fireplace, spacious kitchen, and boasts two expansive bedrooms, two bathrooms, and in-unit washer/dryer. All brand new LG stainless kitchen appliances, as well as Newair wine/beverage refrigerator installed March 2021. Subway tile backsplash, white wood cabinets, granite countertops, and a stand alone island complete your modern, open kitchen with lots of storage. Welcome to ceiling height heaven, with height ranging from 11 feet - 18 feet cathedral ceilings. An abundance of natural light with exposure in every direction, including skylights throughout the main living space, along with a Juliet balcony on the front end of the unit, facing East. Entire unit wired for sound. Second bathroom includes a jetted tub and heated floors. Primary bedroom has an en suite bathroom (remodeled completely in 2019), walk-in closet with ultra-functional built-ins, and a private, large deck just steps from your bed to garner sunlight for your morning routine. Gorgeously designed, dramatic staircase up leads you to your private roof deck. This roof deck was built along with pergola in 2018, providing a relaxing outdoor space and spectacular skyline views. Storage in basement included, as well as a garage parking spot included in price. Easy street parking on Winchester as well. Incredibly low assessments and taxes provide you with low expenses for this absolute stunner of a penthouse!
Property Specifics
| Condos/Townhomes | |
| 3 | |
| — | |
| 2005 | |
| None | |
| RAVEN LOFT | |
| No | |
| — |
| Cook | |
| East Village | |
| 369 / Quarterly | |
| Water,Electricity,Insurance,Exterior Maintenance | |
| Lake Michigan,Public | |
| Public Sewer, Sewer-Storm | |
| 11220732 | |
| 17064210511003 |
Property History
| DATE: | EVENT: | PRICE: | SOURCE: |
|---|---|---|---|
| 12 Jan, 2018 | Sold | $450,000 | MRED MLS |
| 4 Dec, 2017 | Under contract | $484,000 | MRED MLS |
| — | Last price change | $509,000 | MRED MLS |
| 27 Sep, 2017 | Listed for sale | $509,000 | MRED MLS |
| 2 Nov, 2021 | Sold | $540,000 | MRED MLS |
| 18 Sep, 2021 | Under contract | $535,000 | MRED MLS |
| 16 Sep, 2021 | Listed for sale | $535,000 | MRED MLS |
| 1 Dec, 2025 | Sold | $630,000 | MRED MLS |
| 18 Oct, 2025 | Under contract | $575,000 | MRED MLS |
| 17 Oct, 2025 | Listed for sale | $575,000 | MRED MLS |
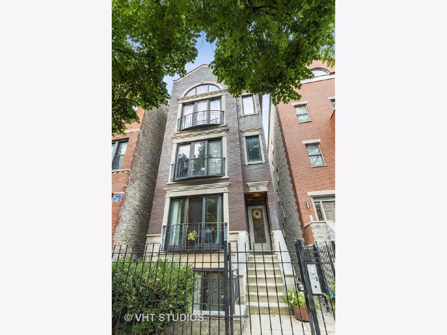
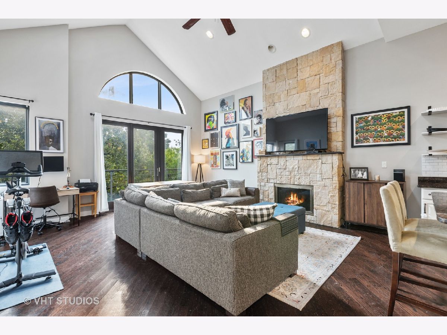
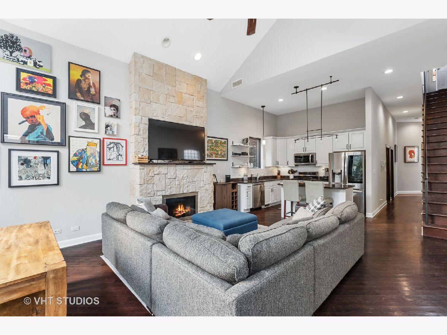
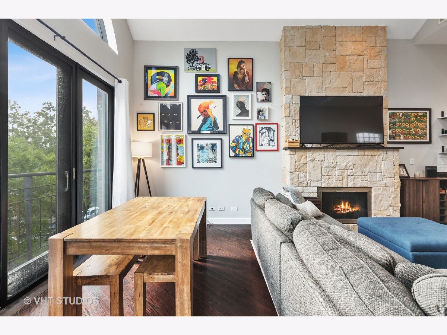
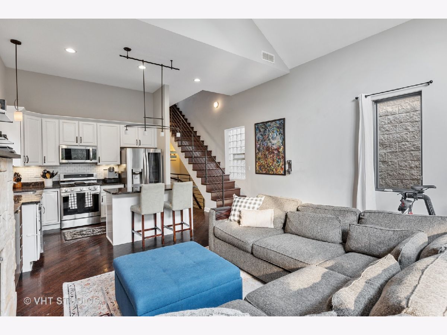
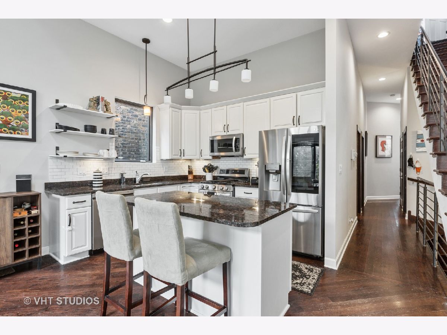
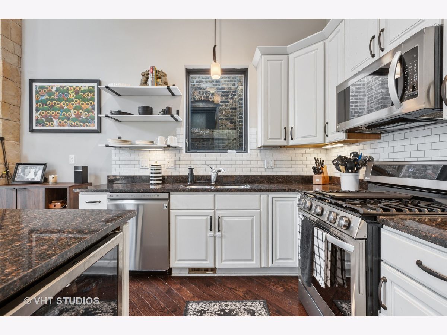
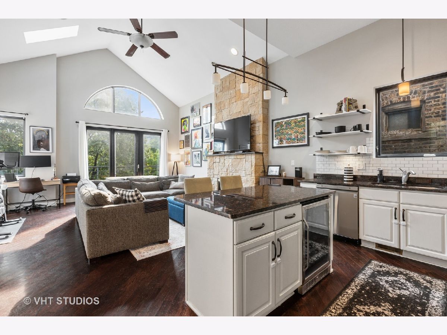
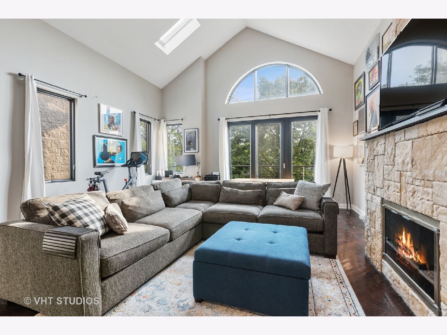
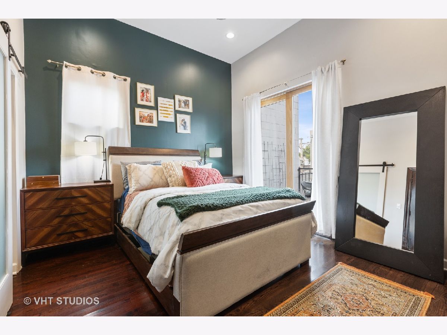
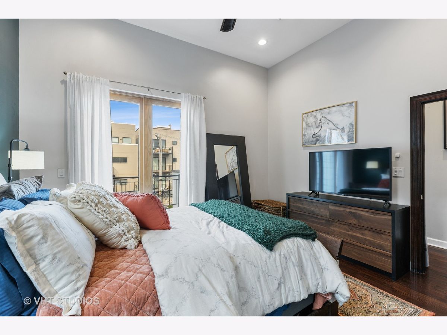
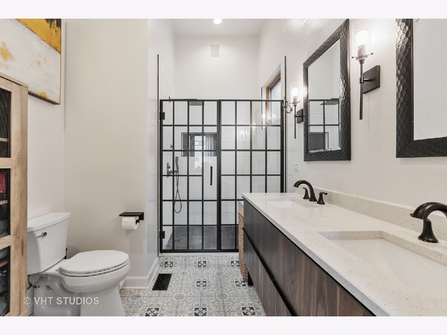
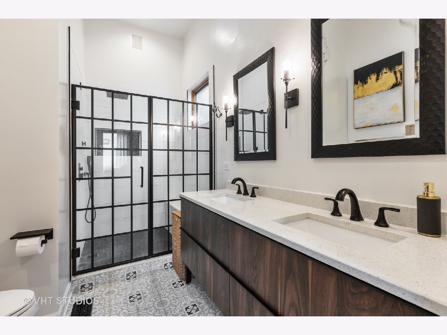
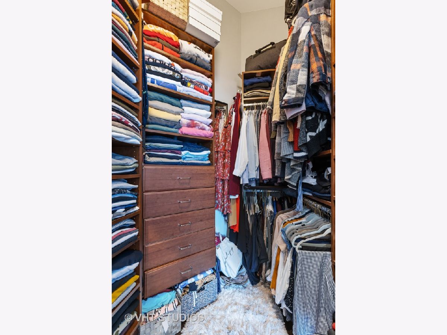
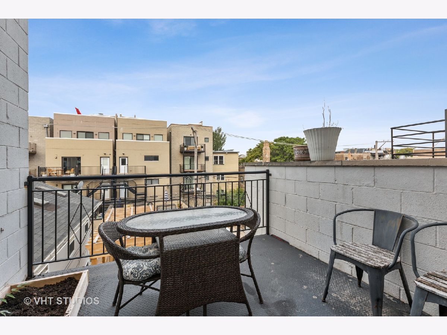
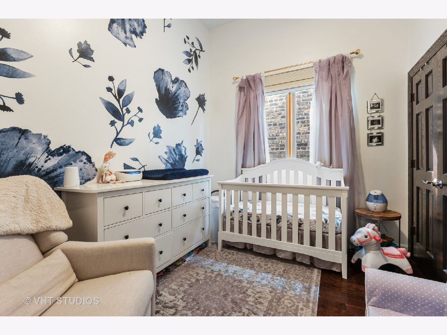
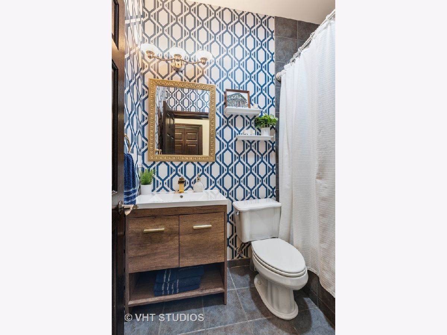
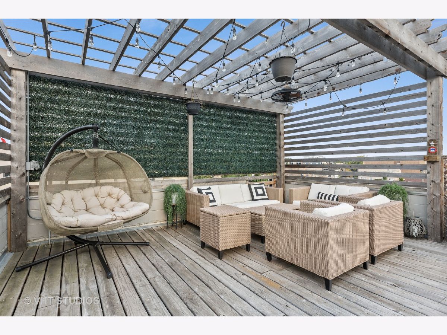
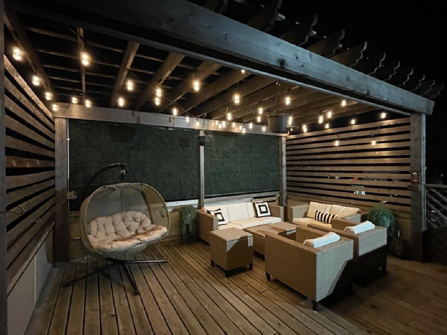
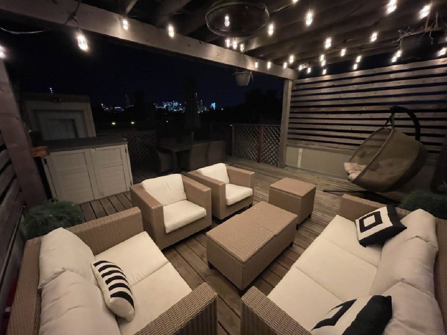
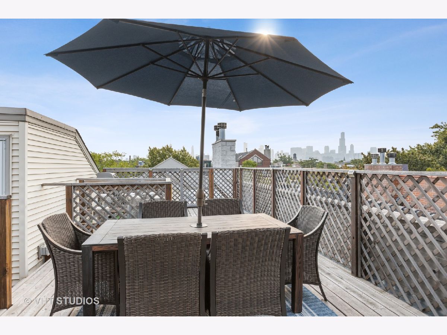
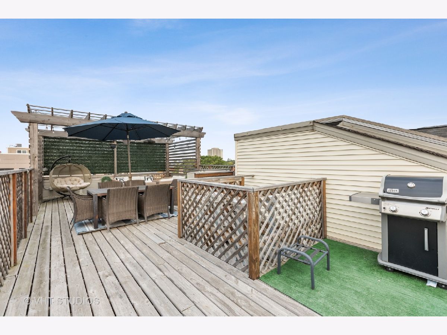
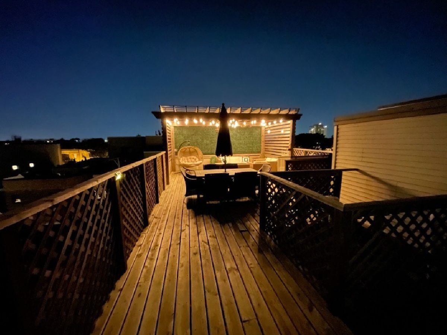
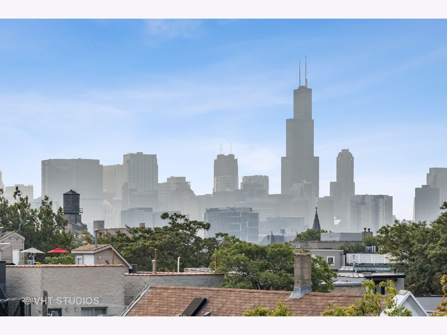
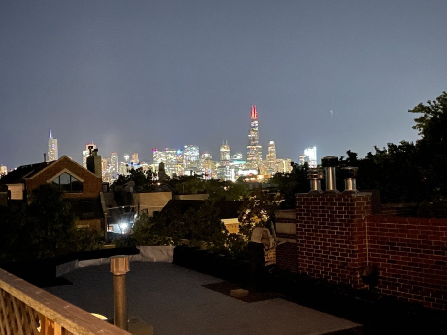
Room Specifics
Total Bedrooms: 2
Bedrooms Above Ground: 2
Bedrooms Below Ground: 0
Dimensions: —
Floor Type: Hardwood
Full Bathrooms: 2
Bathroom Amenities: Whirlpool,Separate Shower,Double Sink,Soaking Tub
Bathroom in Basement: 0
Rooms: Balcony/Porch/Lanai,Deck
Basement Description: None
Other Specifics
| 1 | |
| Concrete Perimeter | |
| — | |
| Balcony, Deck, Patio, Roof Deck, Cable Access | |
| — | |
| COMMON | |
| — | |
| Full | |
| Vaulted/Cathedral Ceilings, Skylight(s), Hardwood Floors, Laundry Hook-Up in Unit, Storage | |
| Range, Microwave, Dishwasher, Refrigerator, Bar Fridge, Washer, Dryer, Disposal | |
| Not in DB | |
| — | |
| — | |
| Storage, Ceiling Fan, Intercom, Privacy Fence | |
| Wood Burning, Gas Log, Gas Starter |
Tax History
| Year | Property Taxes |
|---|---|
| 2018 | $6,705 |
| 2021 | $6,478 |
| 2025 | $7,404 |
Contact Agent
Nearby Similar Homes
Nearby Sold Comparables
Contact Agent
Listing Provided By
Baird & Warner

