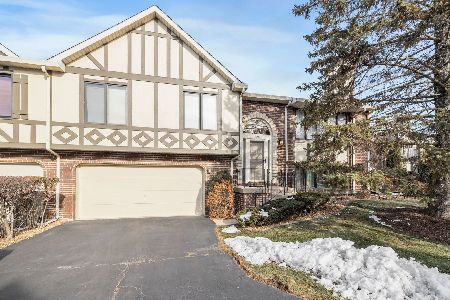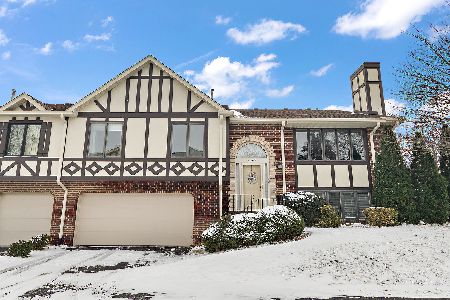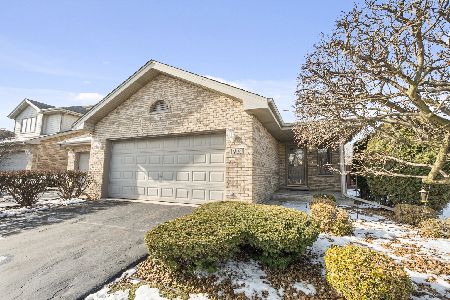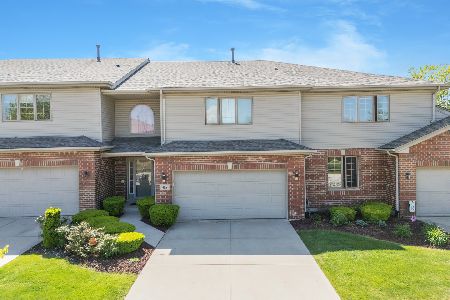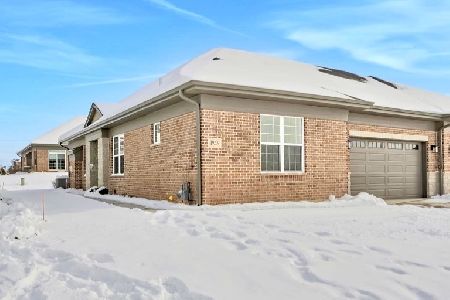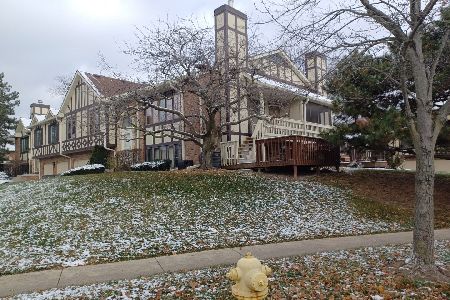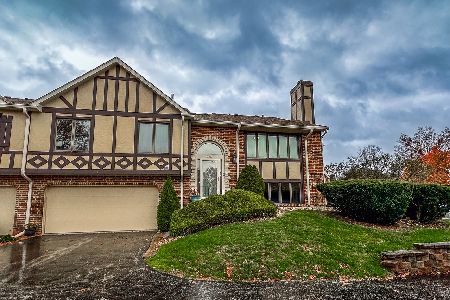9260 Drummond Drive, Tinley Park, Illinois 60487
$158,500
|
Sold
|
|
| Status: | Closed |
| Sqft: | 1,800 |
| Cost/Sqft: | $91 |
| Beds: | 3 |
| Baths: | 2 |
| Year Built: | 1988 |
| Property Taxes: | $3,812 |
| Days On Market: | 4599 |
| Lot Size: | 0,00 |
Description
You must see this awesome 3 bedroom, 2 bath townhome in Cambridge! Newer appls., A/C, H2O, hardwood floors in LR & DR. Fireplace in FR. All window treatments stay. Plenty of storage here. Attached 2.5 car garage with an epoxy floor! There's a beautiful 2 tiered-deck to enjoy also! Ceiling fans, and skylight. Call today for an appt.!
Property Specifics
| Condos/Townhomes | |
| 2 | |
| — | |
| 1988 | |
| Partial,English | |
| RAISED RANCH | |
| No | |
| — |
| Cook | |
| Cambridge | |
| 192 / Monthly | |
| Water,Insurance,Exterior Maintenance,Lawn Care,Scavenger,Snow Removal | |
| Lake Michigan,Public | |
| Public Sewer | |
| 08375955 | |
| 27341040261014 |
Nearby Schools
| NAME: | DISTRICT: | DISTANCE: | |
|---|---|---|---|
|
Grade School
Christa Mcauliffe School |
140 | — | |
|
Middle School
Prairie View Middle School |
140 | Not in DB | |
|
High School
Victor J Andrew High School |
230 | Not in DB | |
Property History
| DATE: | EVENT: | PRICE: | SOURCE: |
|---|---|---|---|
| 25 May, 2012 | Sold | $160,000 | MRED MLS |
| 25 Mar, 2012 | Under contract | $164,900 | MRED MLS |
| 16 Mar, 2012 | Listed for sale | $164,900 | MRED MLS |
| 21 Oct, 2013 | Sold | $158,500 | MRED MLS |
| 25 Sep, 2013 | Under contract | $162,900 | MRED MLS |
| — | Last price change | $163,900 | MRED MLS |
| 21 Jun, 2013 | Listed for sale | $163,900 | MRED MLS |
| 13 Jun, 2014 | Sold | $138,000 | MRED MLS |
| 18 Apr, 2014 | Under contract | $147,000 | MRED MLS |
| — | Last price change | $151,000 | MRED MLS |
| 10 Dec, 2013 | Listed for sale | $159,000 | MRED MLS |
Room Specifics
Total Bedrooms: 3
Bedrooms Above Ground: 3
Bedrooms Below Ground: 0
Dimensions: —
Floor Type: Carpet
Dimensions: —
Floor Type: Carpet
Full Bathrooms: 2
Bathroom Amenities: Whirlpool
Bathroom in Basement: 1
Rooms: Walk In Closet
Basement Description: Finished
Other Specifics
| 2.5 | |
| Concrete Perimeter | |
| Asphalt | |
| Balcony, Deck, Storms/Screens, End Unit, Balcony | |
| Common Grounds | |
| COMMON | |
| — | |
| Full | |
| Vaulted/Cathedral Ceilings, Skylight(s), Hardwood Floors, First Floor Laundry, Laundry Hook-Up in Unit, Storage | |
| Range, Microwave, Dishwasher, Refrigerator, Washer, Dryer | |
| Not in DB | |
| — | |
| — | |
| — | |
| Attached Fireplace Doors/Screen, Gas Log, Gas Starter |
Tax History
| Year | Property Taxes |
|---|---|
| 2012 | $3,764 |
| 2013 | $3,812 |
| 2014 | $3,883 |
Contact Agent
Nearby Similar Homes
Nearby Sold Comparables
Contact Agent
Listing Provided By
Century 21 Affiliated

