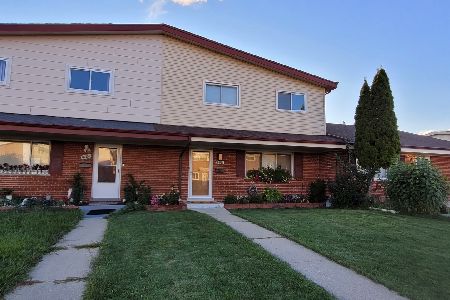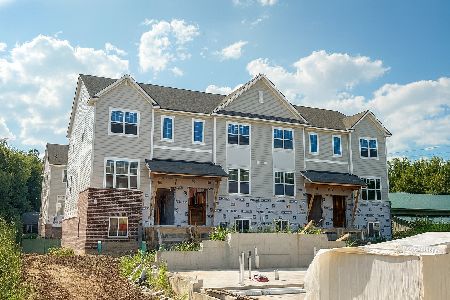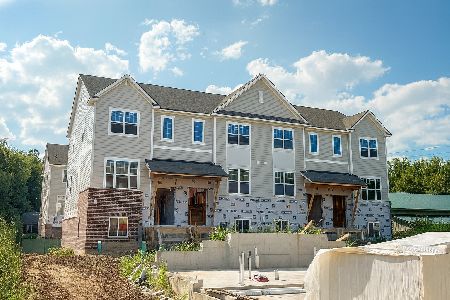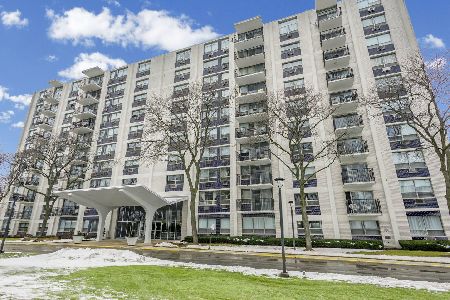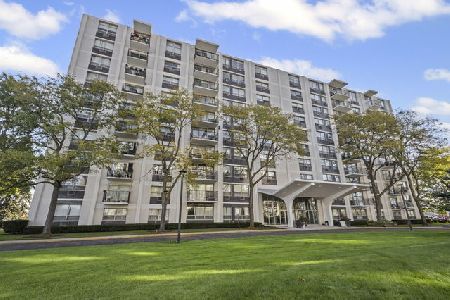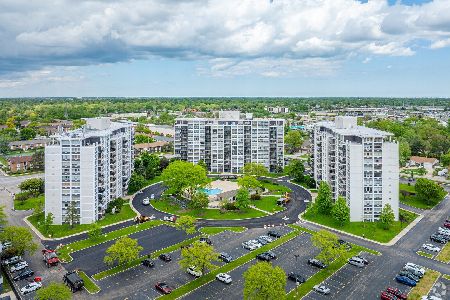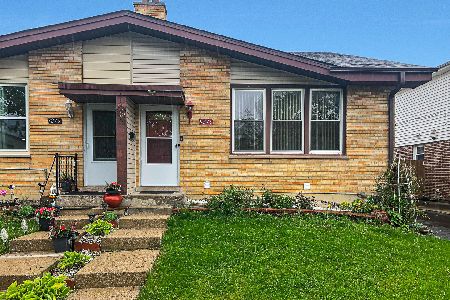9263 Hamlin Avenue, Des Plaines, Illinois 60016
$216,500
|
Sold
|
|
| Status: | Closed |
| Sqft: | 836 |
| Cost/Sqft: | $269 |
| Beds: | 4 |
| Baths: | 4 |
| Year Built: | 1965 |
| Property Taxes: | $0 |
| Days On Market: | 2379 |
| Lot Size: | 0,00 |
Description
NO ASMT/ASSOCIATION FEES 4 Bed Rms Upstairs 2.2 Bths Priced 4 a Quick Sale, All Windows,HVAC & Rubber Roof Was Replaced 10 yrs ago. Huge Deck Off of Family Rm Great 4 Entertaining,Hm Needs Total Gut Rehabbing. Owner occupied 4 Over 30 yrs.Selling "AS IS" Recommended 2 Do UR Inspection 1st. Bsmt Full Bath Rm Is Being Used 4 Storage, Motivated Seller Can Close Anytime. Please Look Past The Clutter & U Will Find A Solid Investment Home. Same Model that Is Listed for $294,900 on Emerson.Property Is Exempted From Property Taxes Until New Owner Buys It.
Property Specifics
| Condos/Townhomes | |
| 2 | |
| — | |
| 1965 | |
| Full | |
| 2- STY LG 4 BDRMS 2.2 BTHS | |
| No | |
| — |
| Cook | |
| West Golf Mill Duplexes | |
| 0 / Not Applicable | |
| None | |
| Lake Michigan,Public | |
| Public Sewer | |
| 10451756 | |
| 09152100870000 |
Nearby Schools
| NAME: | DISTRICT: | DISTANCE: | |
|---|---|---|---|
|
Grade School
Mark Twain Elementary School |
63 | — | |
|
Middle School
Gemini Junior High School |
63 | Not in DB | |
|
High School
Maine East High School |
207 | Not in DB | |
Property History
| DATE: | EVENT: | PRICE: | SOURCE: |
|---|---|---|---|
| 5 Aug, 2019 | Sold | $216,500 | MRED MLS |
| 17 Jul, 2019 | Under contract | $224,900 | MRED MLS |
| 15 Jul, 2019 | Listed for sale | $224,900 | MRED MLS |
| 24 Feb, 2020 | Sold | $280,000 | MRED MLS |
| 24 Feb, 2020 | Under contract | $288,000 | MRED MLS |
| — | Last price change | $289,000 | MRED MLS |
| 10 Dec, 2019 | Listed for sale | $289,000 | MRED MLS |
Room Specifics
Total Bedrooms: 5
Bedrooms Above Ground: 4
Bedrooms Below Ground: 1
Dimensions: —
Floor Type: Carpet
Dimensions: —
Floor Type: Carpet
Dimensions: —
Floor Type: Carpet
Dimensions: —
Floor Type: —
Full Bathrooms: 4
Bathroom Amenities: —
Bathroom in Basement: 1
Rooms: Bedroom 5,Eating Area,Recreation Room,Foyer,Deck
Basement Description: Finished
Other Specifics
| — | |
| Concrete Perimeter | |
| Asphalt,Side Drive | |
| Deck, Storms/Screens, End Unit | |
| Fenced Yard,Landscaped | |
| 89 X 31 | |
| — | |
| — | |
| Bar-Wet, Wood Laminate Floors | |
| Range, Refrigerator, Washer, Dryer | |
| Not in DB | |
| — | |
| — | |
| — | |
| — |
Tax History
| Year | Property Taxes |
|---|
Contact Agent
Nearby Similar Homes
Nearby Sold Comparables
Contact Agent
Listing Provided By
@properties

