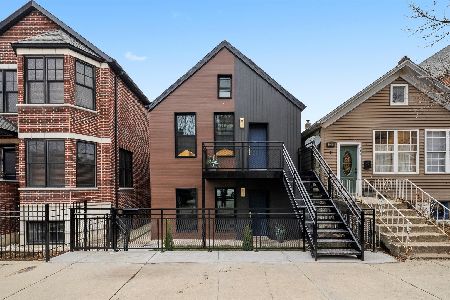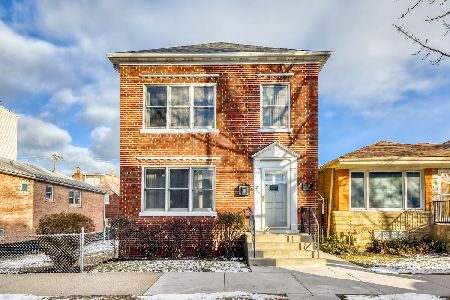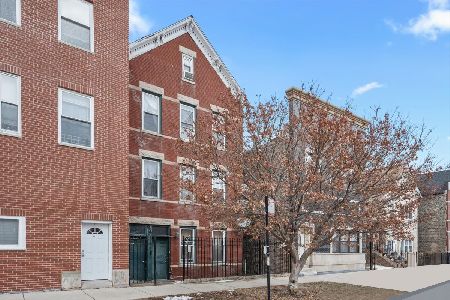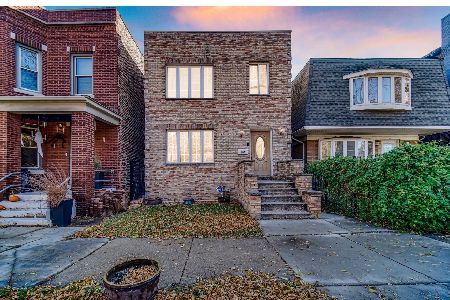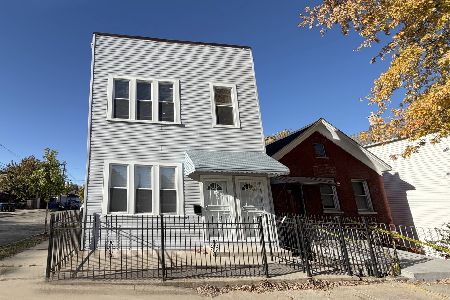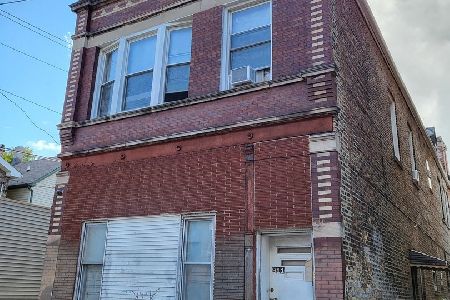927 32nd Street, Bridgeport, Chicago, Illinois 60608
$248,000
|
Sold
|
|
| Status: | Closed |
| Sqft: | 0 |
| Cost/Sqft: | — |
| Beds: | 8 |
| Baths: | 0 |
| Year Built: | 1895 |
| Property Taxes: | $0 |
| Days On Market: | 4055 |
| Lot Size: | 0,00 |
Description
Single Family Brick House in Front w/ Red Oak and Ceramic Floors, 4 Bdrms & 3 Full Ba w/ Sliding Shower Doors, Rear Deck, Cathedral Ceilings, Open & Finished Lower Level Floor Plan. This Property Also Offers an Income Earning 4 Level Couch House in Back w/2 Rental Units, Basement and Finished Attic; See attachment for PAS requirements and WFHM offer submittal information in MLS document section.
Property Specifics
| Multi-unit | |
| — | |
| — | |
| 1895 | |
| Full,Walkout | |
| — | |
| No | |
| — |
| Cook | |
| — | |
| — / — | |
| — | |
| Lake Michigan | |
| Public Sewer | |
| 08806305 | |
| 17322130190000 |
Property History
| DATE: | EVENT: | PRICE: | SOURCE: |
|---|---|---|---|
| 27 Feb, 2015 | Sold | $248,000 | MRED MLS |
| 29 Jan, 2015 | Under contract | $284,500 | MRED MLS |
| 26 Dec, 2014 | Listed for sale | $284,500 | MRED MLS |
Room Specifics
Total Bedrooms: 8
Bedrooms Above Ground: 8
Bedrooms Below Ground: 0
Dimensions: —
Floor Type: —
Dimensions: —
Floor Type: —
Dimensions: —
Floor Type: —
Dimensions: —
Floor Type: —
Dimensions: —
Floor Type: —
Dimensions: —
Floor Type: —
Dimensions: —
Floor Type: —
Full Bathrooms: 7
Bathroom Amenities: —
Bathroom in Basement: —
Rooms: —
Basement Description: Exterior Access
Other Specifics
| — | |
| — | |
| — | |
| — | |
| Fenced Yard | |
| 25X125 | |
| — | |
| — | |
| — | |
| — | |
| Not in DB | |
| — | |
| — | |
| — | |
| — |
Tax History
| Year | Property Taxes |
|---|
Contact Agent
Nearby Similar Homes
Contact Agent
Listing Provided By
GMC Capital Real Estate INC


