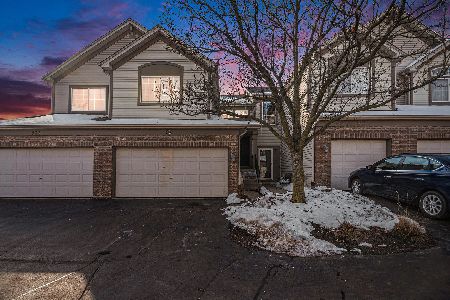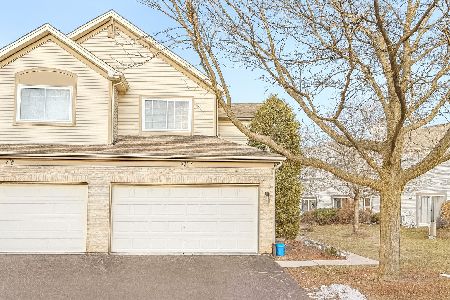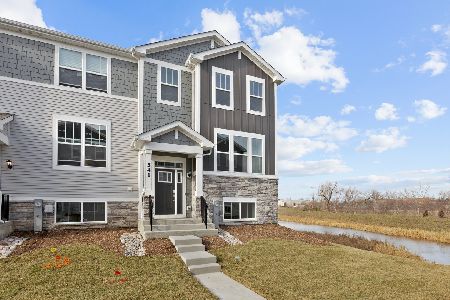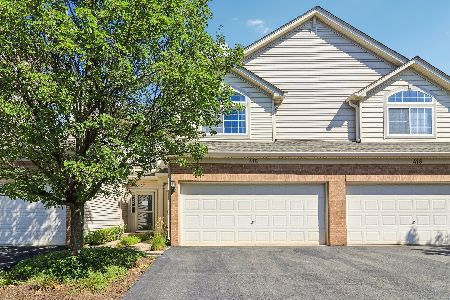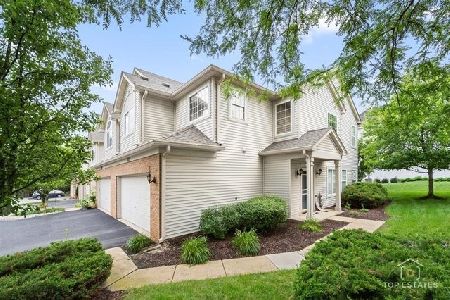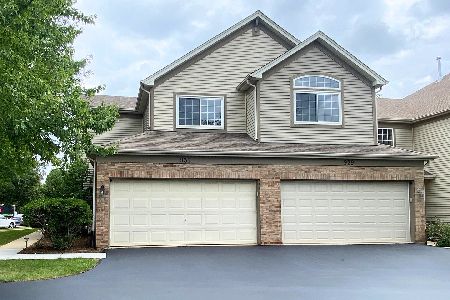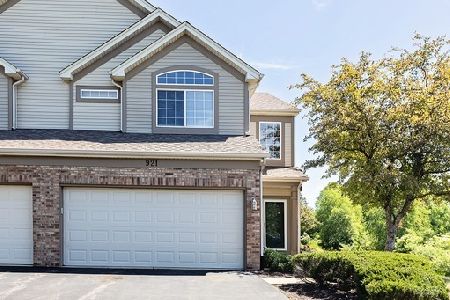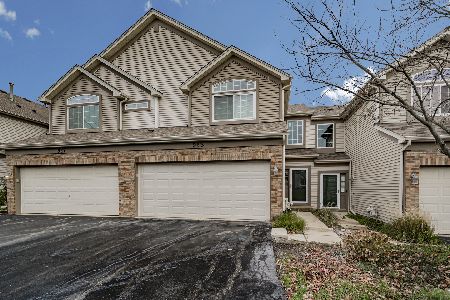927 Asbury Drive, Aurora, Illinois 60502
$181,000
|
Sold
|
|
| Status: | Closed |
| Sqft: | 1,649 |
| Cost/Sqft: | $112 |
| Beds: | 2 |
| Baths: | 3 |
| Year Built: | 1997 |
| Property Taxes: | $4,244 |
| Days On Market: | 3601 |
| Lot Size: | 0,00 |
Description
Largest Model Town Home in Pristine Condition at the best location across from the Single Family Homes/ with Possible 3rd Bedroom (loft can be converted to a 3rd bedroom), Very Bright and Spacious/Volume Ceilings in the Living Room with a Fireplace/ Dining Rm with a Sliding Glass Door to Patio/ Kitchen with Tall Cabinets, Hardwood Floor,Pantry & extra storage/Master Bedroom with Walk in Closet, Private Bath, Volume Ceilings and Big Windows/ open Loft overlooking the Great Room with Oak Rails/ 2nd floor Laundry/Attached 2 Car Garage/GREAT SCHOOLS IN DISTRICT 204/ walking distance to NANCY YOUNG Elementary School/ Pool, Clubhouse, Tennis & Basketball Courts and Park at a Walking Distance/ Great Floor Plan/Close to Metra & I88/ Freshly Painted/Newer Water Heater/ New Roof was put in last year/ READY TO MOVE IN!
Property Specifics
| Condos/Townhomes | |
| 2 | |
| — | |
| 1997 | |
| None | |
| — | |
| No | |
| — |
| Du Page | |
| Woodlands At Oakhurst North | |
| 221 / Monthly | |
| Insurance,Clubhouse,Pool,Exterior Maintenance,Lawn Care,Snow Removal | |
| Lake Michigan | |
| Public Sewer | |
| 09165771 | |
| 0718413019 |
Nearby Schools
| NAME: | DISTRICT: | DISTANCE: | |
|---|---|---|---|
|
Grade School
Young Elementary School |
204 | — | |
|
Middle School
Granger Middle School |
204 | Not in DB | |
|
High School
Metea Valley High School |
204 | Not in DB | |
Property History
| DATE: | EVENT: | PRICE: | SOURCE: |
|---|---|---|---|
| 16 May, 2016 | Sold | $181,000 | MRED MLS |
| 25 Mar, 2016 | Under contract | $185,000 | MRED MLS |
| 15 Mar, 2016 | Listed for sale | $185,000 | MRED MLS |
Room Specifics
Total Bedrooms: 2
Bedrooms Above Ground: 2
Bedrooms Below Ground: 0
Dimensions: —
Floor Type: Carpet
Full Bathrooms: 3
Bathroom Amenities: —
Bathroom in Basement: 0
Rooms: Loft
Basement Description: None
Other Specifics
| 2 | |
| — | |
| — | |
| — | |
| — | |
| COMMON | |
| — | |
| Full | |
| — | |
| Range, Microwave, Dishwasher, Refrigerator | |
| Not in DB | |
| — | |
| — | |
| Health Club, Park, Pool, Tennis Court(s) | |
| — |
Tax History
| Year | Property Taxes |
|---|---|
| 2016 | $4,244 |
Contact Agent
Nearby Similar Homes
Nearby Sold Comparables
Contact Agent
Listing Provided By
Coldwell Banker Residential

