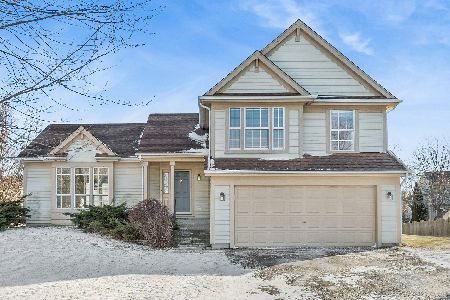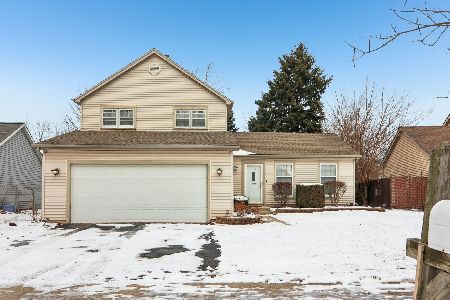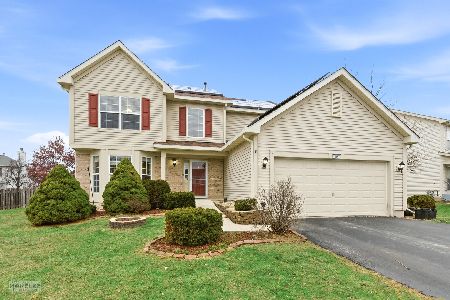927 Brompton Circle, Bolingbrook, Illinois 60440
$235,000
|
Sold
|
|
| Status: | Closed |
| Sqft: | 2,050 |
| Cost/Sqft: | $117 |
| Beds: | 3 |
| Baths: | 3 |
| Year Built: | 1991 |
| Property Taxes: | $6,521 |
| Days On Market: | 5032 |
| Lot Size: | 0,25 |
Description
Located on interior lot. Front porch entry to 2 story foyer. Open floor plan vaulted LR combined w/ DR both featuring hardwood floors. Newly renovated kitchen w/ stainless steel appliances, granite counter tops & maple cabinets. FR has gas start masonary fireplace & slider to paver patio in fenced yard. All 3 baths have been recently renovated. Master suite w/ walk in closet, separate shower & whirlpool tub.
Property Specifics
| Single Family | |
| — | |
| — | |
| 1991 | |
| Full | |
| SOMERVILLE | |
| No | |
| 0.25 |
| Will | |
| Williams Glen | |
| 0 / Not Applicable | |
| None | |
| Lake Michigan | |
| Public Sewer | |
| 08043042 | |
| 1202082070200000 |
Nearby Schools
| NAME: | DISTRICT: | DISTANCE: | |
|---|---|---|---|
|
Grade School
Jamie Mcgee Elementary School |
365U | — | |
|
Middle School
Jane Addams Middle School |
365U | Not in DB | |
|
High School
Bolingbrook High School |
365U | Not in DB | |
Property History
| DATE: | EVENT: | PRICE: | SOURCE: |
|---|---|---|---|
| 23 Jul, 2008 | Sold | $272,500 | MRED MLS |
| 28 Jun, 2008 | Under contract | $289,900 | MRED MLS |
| — | Last price change | $295,000 | MRED MLS |
| 24 Jan, 2008 | Listed for sale | $300,000 | MRED MLS |
| 24 May, 2012 | Sold | $235,000 | MRED MLS |
| 19 Apr, 2012 | Under contract | $239,900 | MRED MLS |
| 15 Apr, 2012 | Listed for sale | $239,900 | MRED MLS |
Room Specifics
Total Bedrooms: 3
Bedrooms Above Ground: 3
Bedrooms Below Ground: 0
Dimensions: —
Floor Type: Carpet
Dimensions: —
Floor Type: Carpet
Full Bathrooms: 3
Bathroom Amenities: Whirlpool,Separate Shower,Double Sink
Bathroom in Basement: 0
Rooms: Breakfast Room,Loft,Recreation Room
Basement Description: Finished
Other Specifics
| 2 | |
| Concrete Perimeter | |
| Asphalt | |
| Patio | |
| Fenced Yard,Landscaped | |
| 63X130X78X125 | |
| Unfinished | |
| Full | |
| Vaulted/Cathedral Ceilings, Hardwood Floors, First Floor Laundry | |
| Range, Microwave, Dishwasher, Refrigerator, Washer, Dryer, Stainless Steel Appliance(s) | |
| Not in DB | |
| Pool, Sidewalks, Street Lights, Street Paved | |
| — | |
| — | |
| Wood Burning, Gas Starter |
Tax History
| Year | Property Taxes |
|---|---|
| 2008 | $6,092 |
| 2012 | $6,521 |
Contact Agent
Nearby Similar Homes
Nearby Sold Comparables
Contact Agent
Listing Provided By
Coldwell Banker The Real Estate Group






