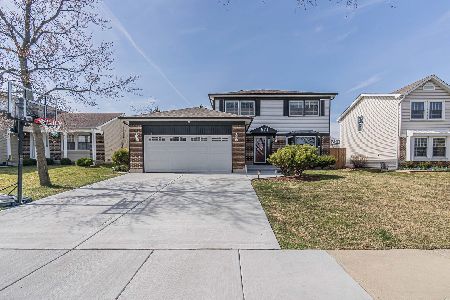927 Cass Lane, Elk Grove Village, Illinois 60007
$325,000
|
Sold
|
|
| Status: | Closed |
| Sqft: | 1,873 |
| Cost/Sqft: | $182 |
| Beds: | 3 |
| Baths: | 3 |
| Year Built: | 1983 |
| Property Taxes: | $7,466 |
| Days On Market: | 3745 |
| Lot Size: | 0,19 |
Description
Looking for a home in great schools, close to transportation and a wonderful park? Look no further. Original owners of well maintained home is 100 feet from Johnson Park. Route 53/355 is one mile away and shopping within minutes. Located in school districts 54 and 211. Home has BRAND new carpeting in 2015. Large vaulted family room is open to kitchen and eating area with Pella sliding doors to outside. Beautiful fenced yard with shed, screened gazebo, paver patio and deck for outdoor entertaining. Finished basement is perfect for home office plus rec room space and huge storage room with utility sink. Everything has been maintained with care and homeowner is offering a home warranty for buyer's peace of mind.
Property Specifics
| Single Family | |
| — | |
| Tudor | |
| 1983 | |
| Full | |
| HUNTINGTON | |
| No | |
| 0.19 |
| Cook | |
| Parkview | |
| 0 / Not Applicable | |
| None | |
| Lake Michigan | |
| Public Sewer | |
| 09070310 | |
| 07362140060000 |
Nearby Schools
| NAME: | DISTRICT: | DISTANCE: | |
|---|---|---|---|
|
Grade School
Adolph Link Elementary School |
54 | — | |
|
Middle School
Margaret Mead Junior High School |
54 | Not in DB | |
|
High School
J B Conant High School |
211 | Not in DB | |
Property History
| DATE: | EVENT: | PRICE: | SOURCE: |
|---|---|---|---|
| 11 Jan, 2016 | Sold | $325,000 | MRED MLS |
| 16 Nov, 2015 | Under contract | $340,000 | MRED MLS |
| 22 Oct, 2015 | Listed for sale | $340,000 | MRED MLS |
Room Specifics
Total Bedrooms: 3
Bedrooms Above Ground: 3
Bedrooms Below Ground: 0
Dimensions: —
Floor Type: Carpet
Dimensions: —
Floor Type: Carpet
Full Bathrooms: 3
Bathroom Amenities: Separate Shower
Bathroom in Basement: 0
Rooms: Eating Area,Office,Recreation Room
Basement Description: Finished
Other Specifics
| 2 | |
| Concrete Perimeter | |
| Asphalt | |
| Deck, Patio, Gazebo, Brick Paver Patio, Storms/Screens | |
| Fenced Yard,Park Adjacent | |
| 59X136X60X136 | |
| Unfinished | |
| Full | |
| Vaulted/Cathedral Ceilings, First Floor Laundry | |
| Range, Microwave, Dishwasher, Refrigerator, Washer, Dryer, Disposal | |
| Not in DB | |
| Sidewalks, Street Lights, Street Paved | |
| — | |
| — | |
| — |
Tax History
| Year | Property Taxes |
|---|---|
| 2016 | $7,466 |
Contact Agent
Nearby Sold Comparables
Contact Agent
Listing Provided By
Baird & Warner






