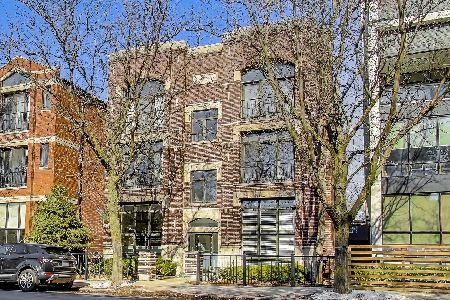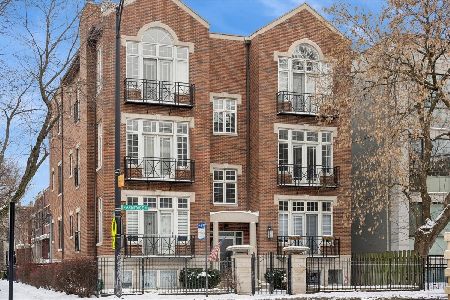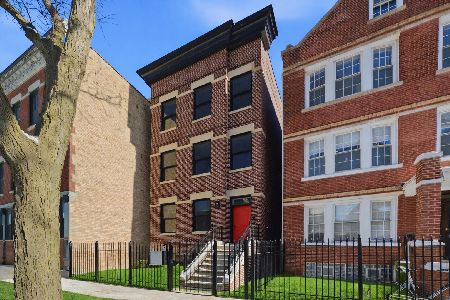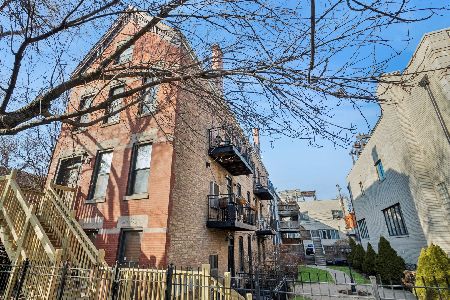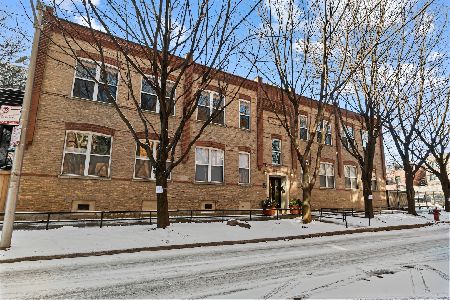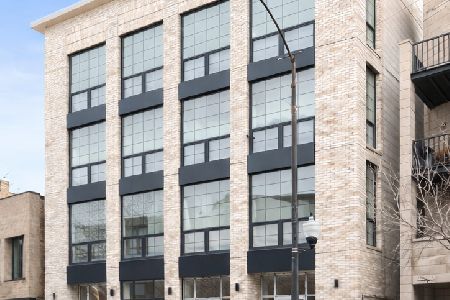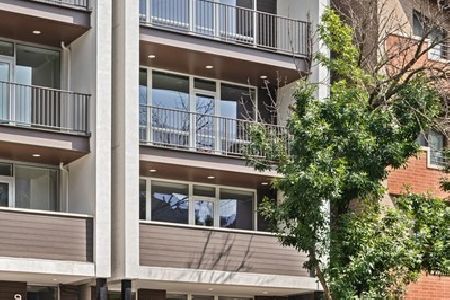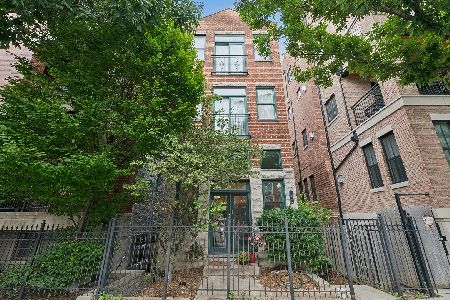927 Damen Avenue, West Town, Chicago, Illinois 60622
$792,500
|
Sold
|
|
| Status: | Closed |
| Sqft: | 3,514 |
| Cost/Sqft: | $227 |
| Beds: | 5 |
| Baths: | 3 |
| Year Built: | 2019 |
| Property Taxes: | $0 |
| Days On Market: | 2487 |
| Lot Size: | 0,00 |
Description
Magnificent extra wide duplex by Halcyon in the D6 project! Massive 3,500+ square foot floor plan offers luxury and style throughout. Kitchen features quality two-toned cabinetry, planked sided island, black hardware, designer lighting, latest quartz. Professional grade appliance package. Master bath has plenty of storage with edgy selections, heated floors, & heated towel bar. Other features include 2 bedrooms up, commercial grade windows, contemporary fireplace, 8' foot solid-core custom painted doors, classic grey hardwood floors throughout, large built out closets, front terrace, private garage roof (composite) decking, fully wired. Pleasure to show unit!
Property Specifics
| Condos/Townhomes | |
| 4 | |
| — | |
| 2019 | |
| Full | |
| — | |
| No | |
| — |
| Cook | |
| — | |
| 200 / Monthly | |
| Water,Insurance,Exterior Maintenance | |
| Lake Michigan | |
| Public Sewer | |
| 10371473 | |
| 00000000000000 |
Nearby Schools
| NAME: | DISTRICT: | DISTANCE: | |
|---|---|---|---|
|
Grade School
Columbus Elementary School |
299 | — | |
|
Middle School
Columbus Elementary School |
299 | Not in DB | |
|
High School
Wells Community Academy Senior H |
299 | Not in DB | |
Property History
| DATE: | EVENT: | PRICE: | SOURCE: |
|---|---|---|---|
| 19 Jul, 2019 | Sold | $792,500 | MRED MLS |
| 12 May, 2019 | Under contract | $799,000 | MRED MLS |
| 8 May, 2019 | Listed for sale | $799,000 | MRED MLS |
| 12 Jul, 2024 | Under contract | $0 | MRED MLS |
| 29 May, 2024 | Listed for sale | $0 | MRED MLS |
Room Specifics
Total Bedrooms: 5
Bedrooms Above Ground: 5
Bedrooms Below Ground: 0
Dimensions: —
Floor Type: Hardwood
Dimensions: —
Floor Type: Hardwood
Dimensions: —
Floor Type: Hardwood
Dimensions: —
Floor Type: —
Full Bathrooms: 3
Bathroom Amenities: Separate Shower,Double Sink,Soaking Tub
Bathroom in Basement: 1
Rooms: Bedroom 5
Basement Description: Finished
Other Specifics
| 1 | |
| — | |
| — | |
| — | |
| — | |
| 25X125 | |
| — | |
| Full | |
| Bar-Wet, Hardwood Floors, Heated Floors, Laundry Hook-Up in Unit, Storage | |
| Microwave, Dishwasher, High End Refrigerator, Washer, Dryer, Disposal, Wine Refrigerator, Cooktop, Built-In Oven | |
| Not in DB | |
| — | |
| — | |
| — | |
| Wood Burning, Gas Starter |
Tax History
| Year | Property Taxes |
|---|
Contact Agent
Nearby Similar Homes
Nearby Sold Comparables
Contact Agent
Listing Provided By
Jameson Sotheby's Intl Realty

