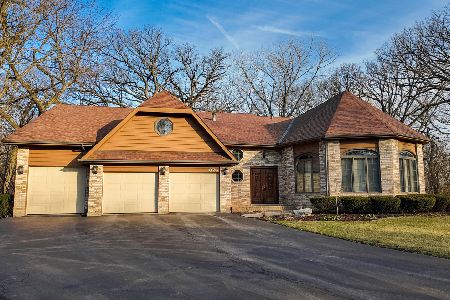927 Duns Court, Frankfort, Illinois 60423
$514,900
|
Sold
|
|
| Status: | Closed |
| Sqft: | 6,300 |
| Cost/Sqft: | $79 |
| Beds: | 5 |
| Baths: | 5 |
| Year Built: | 1980 |
| Property Taxes: | $12,571 |
| Days On Market: | 1977 |
| Lot Size: | 1,50 |
Description
Beautiful all brick home sitting on 1-1/2 acres in wonderful school district 157-C. Featuring remodeled kitchen, full walkout finished basement, 3 fireplaces, 2 wet bars, newer master suite with walk-in closet, master bath with heated floors. Skylights, sunroom, tennis court, brick play-house. 2800 SF deck, heavily wooded. New A/C, water heater, sump, etc. Golf course community with excellent schools, walking path and expressways nearby. Newly refreshed with paint and carpet. To much to list, A must see.
Property Specifics
| Single Family | |
| — | |
| Georgian | |
| 1980 | |
| Full,Walkout | |
| — | |
| No | |
| 1.5 |
| Will | |
| Prestwick Country Club | |
| — / Not Applicable | |
| None | |
| Community Well | |
| Public Sewer | |
| 10825791 | |
| 1909254030120000 |
Nearby Schools
| NAME: | DISTRICT: | DISTANCE: | |
|---|---|---|---|
|
Grade School
Grand Prairie Elementary School |
157C | — | |
|
Middle School
Hickory Creek Middle School |
157C | Not in DB | |
|
High School
Lincoln-way East High School |
210 | Not in DB | |
Property History
| DATE: | EVENT: | PRICE: | SOURCE: |
|---|---|---|---|
| 2 Apr, 2021 | Sold | $514,900 | MRED MLS |
| 31 Jan, 2021 | Under contract | $499,000 | MRED MLS |
| — | Last price change | $519,000 | MRED MLS |
| 20 Aug, 2020 | Listed for sale | $519,000 | MRED MLS |
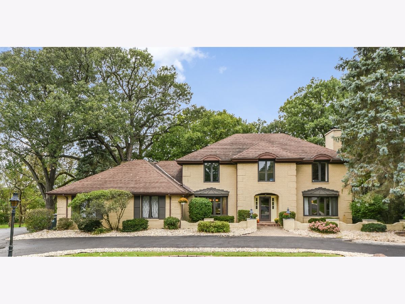
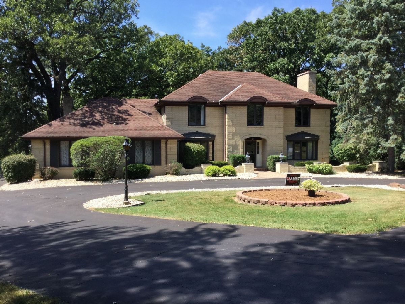
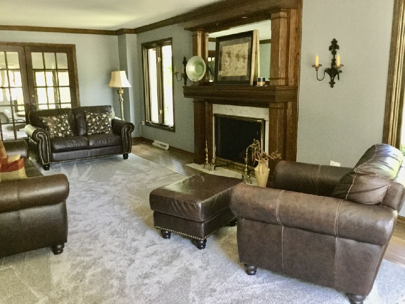
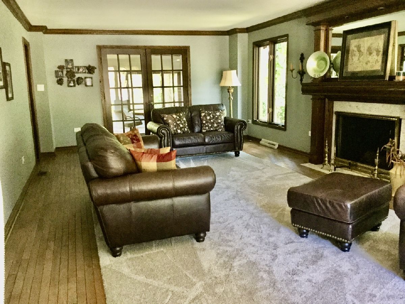
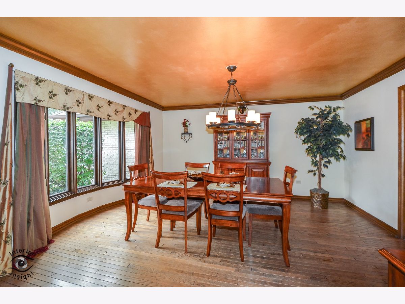
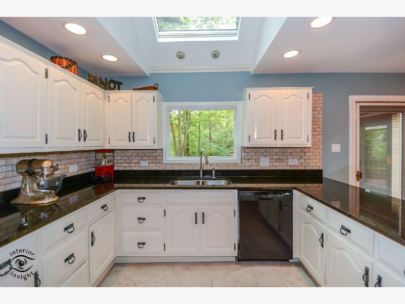
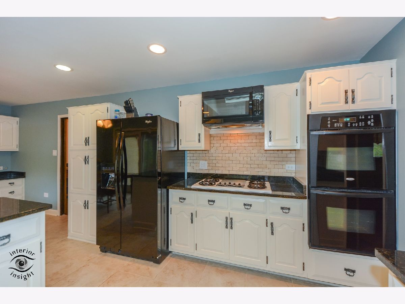
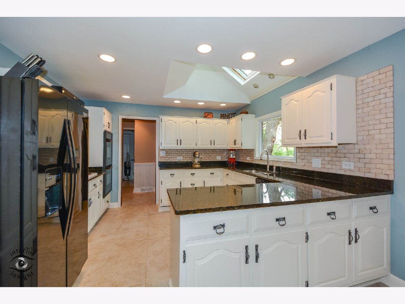
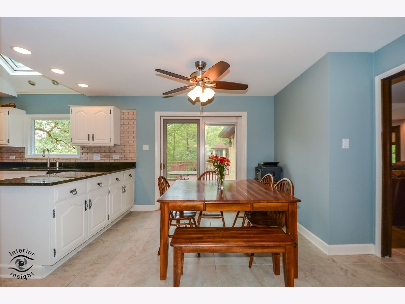
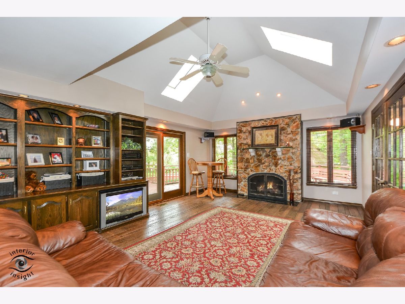
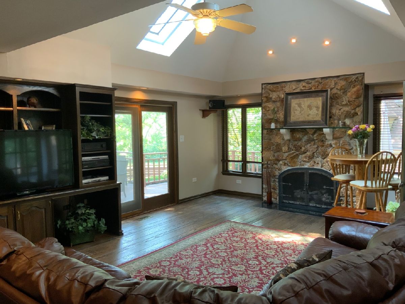
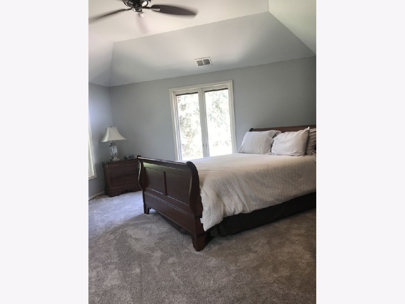
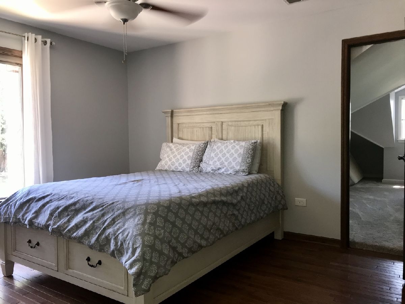
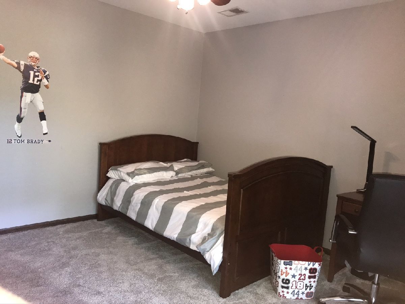
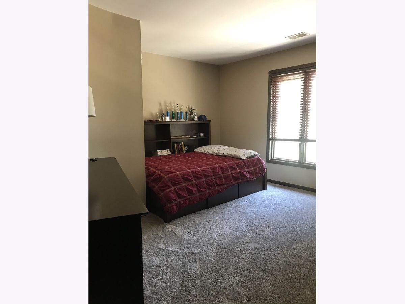
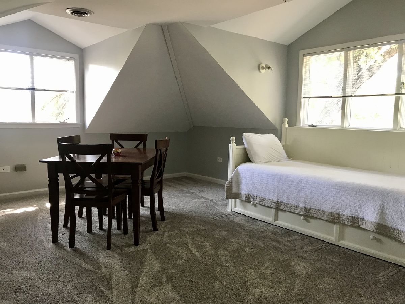
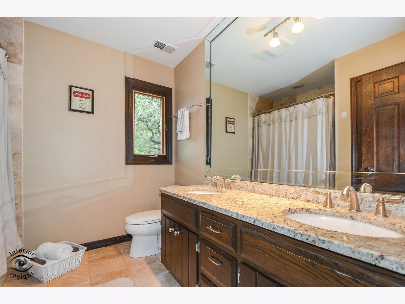
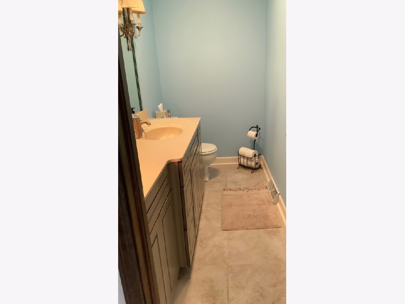
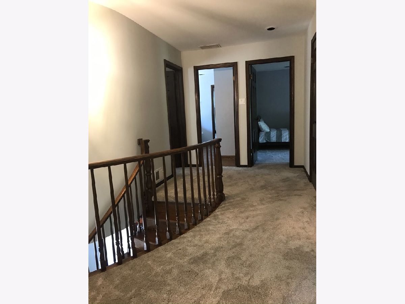
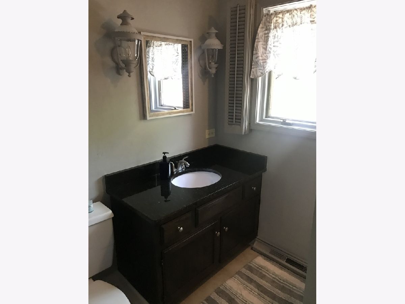
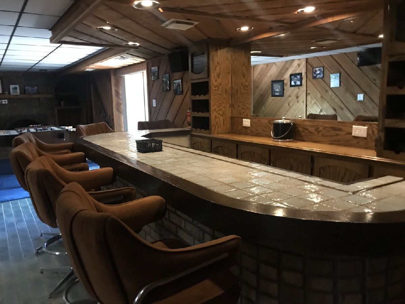
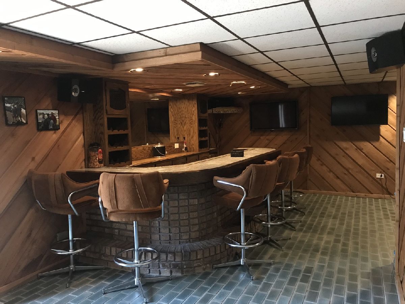
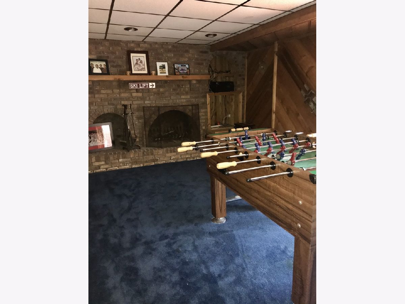
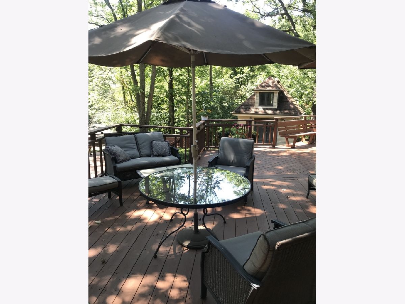
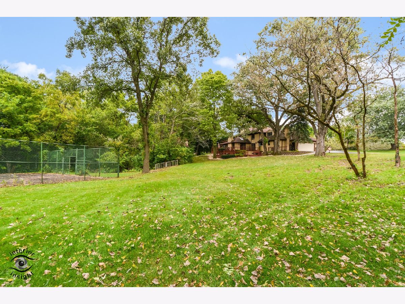
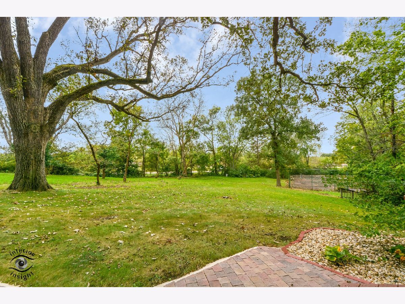
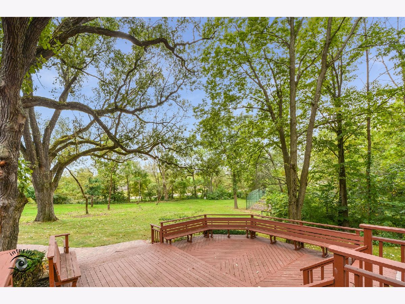
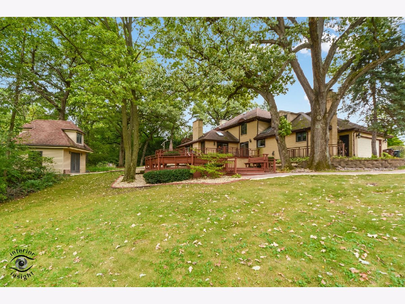
Room Specifics
Total Bedrooms: 5
Bedrooms Above Ground: 5
Bedrooms Below Ground: 0
Dimensions: —
Floor Type: Carpet
Dimensions: —
Floor Type: Carpet
Dimensions: —
Floor Type: Hardwood
Dimensions: —
Floor Type: —
Full Bathrooms: 5
Bathroom Amenities: —
Bathroom in Basement: 1
Rooms: Balcony/Porch/Lanai,Bedroom 5,Office,Recreation Room,Sun Room,Utility Room-Lower Level
Basement Description: Finished,Exterior Access
Other Specifics
| 2 | |
| Concrete Perimeter | |
| Asphalt,Circular,Side Drive | |
| Deck | |
| Cul-De-Sac,Wooded | |
| 55 X 209 X 325 X 226 X 291 | |
| — | |
| Full | |
| Skylight(s), Bar-Dry, Bar-Wet, Hardwood Floors, First Floor Laundry, Walk-In Closet(s), Bookcases, Some Carpeting, Some Wood Floors, Separate Dining Room | |
| Range, Microwave, Dishwasher, Refrigerator, Washer, Dryer, Water Softener | |
| Not in DB | |
| Tennis Court(s), Curbs, Street Lights, Street Paved, Other | |
| — | |
| — | |
| Includes Accessories |
Tax History
| Year | Property Taxes |
|---|---|
| 2021 | $12,571 |
Contact Agent
Nearby Similar Homes
Nearby Sold Comparables
Contact Agent
Listing Provided By
Ann Spencer



