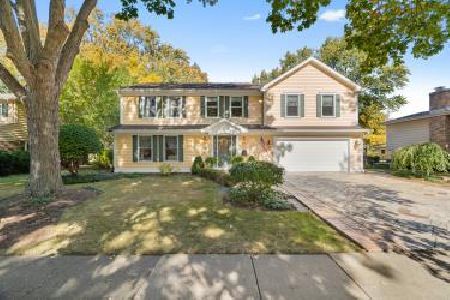927 Fairlawn Avenue, Libertyville, Illinois 60048
$315,000
|
Sold
|
|
| Status: | Closed |
| Sqft: | 1,254 |
| Cost/Sqft: | $271 |
| Beds: | 3 |
| Baths: | 2 |
| Year Built: | 1969 |
| Property Taxes: | $6,009 |
| Days On Market: | 2149 |
| Lot Size: | 0,23 |
Description
Live in the heart of Libertyville!!! Open and sunny quad level has open floor plan with vaulted ceilings in Living Room and Dining Room convenient to eat in Kitchen for easy entertaining. Hardwood floors, 3 large bedrooms with updated hall bath on 2nd floor. Lower level family room with floor to ceiling wood burning fireplace has built in book shelves, full bathroom and laundry/storage with entrance to the beautiful mature landscaped yard . The partially finish sub basement is a perfect game room/4th bedroom with a cedar closet and also has a separate work shop area. Highlights of this beautiful home are: new roof, new 50 gallon water heater, newly painted, new carpet, new furnace 2019 and air conditioner(2 years old). Large garden shed for bikes, yard tools and storage. Brick paver driveway and porch. Parks in walking distance! Don't miss this beauty, just move in and Enjoy!!!
Property Specifics
| Single Family | |
| — | |
| Traditional | |
| 1969 | |
| Partial | |
| — | |
| No | |
| 0.23 |
| Lake | |
| Butterfield Estates | |
| — / Not Applicable | |
| None | |
| Lake Michigan | |
| Public Sewer | |
| 10660933 | |
| 11204110040000 |
Nearby Schools
| NAME: | DISTRICT: | DISTANCE: | |
|---|---|---|---|
|
Grade School
Rockland Elementary School |
70 | — | |
|
Middle School
Highland Middle School |
70 | Not in DB | |
|
High School
Libertyville High School |
128 | Not in DB | |
Property History
| DATE: | EVENT: | PRICE: | SOURCE: |
|---|---|---|---|
| 2 Jun, 2020 | Sold | $315,000 | MRED MLS |
| 3 Apr, 2020 | Under contract | $340,000 | MRED MLS |
| 9 Mar, 2020 | Listed for sale | $340,000 | MRED MLS |
Room Specifics
Total Bedrooms: 3
Bedrooms Above Ground: 3
Bedrooms Below Ground: 0
Dimensions: —
Floor Type: —
Dimensions: —
Floor Type: —
Full Bathrooms: 2
Bathroom Amenities: —
Bathroom in Basement: 1
Rooms: Game Room
Basement Description: Partially Finished,Sub-Basement
Other Specifics
| 1 | |
| Concrete Perimeter | |
| Brick | |
| Porch | |
| — | |
| 80 X 124 | |
| — | |
| — | |
| Vaulted/Cathedral Ceilings, Hardwood Floors | |
| Range, Microwave, Dishwasher, Refrigerator, Washer, Dryer, Disposal | |
| Not in DB | |
| Park, Curbs, Sidewalks, Street Lights, Street Paved | |
| — | |
| — | |
| Wood Burning |
Tax History
| Year | Property Taxes |
|---|---|
| 2020 | $6,009 |
Contact Agent
Nearby Similar Homes
Nearby Sold Comparables
Contact Agent
Listing Provided By
@properties








