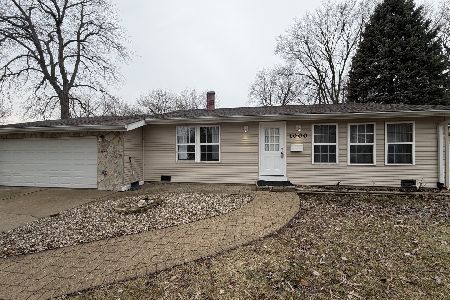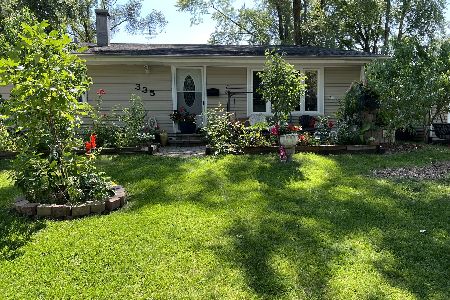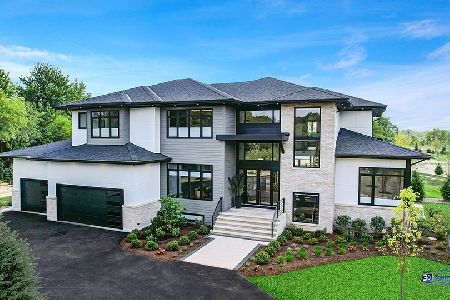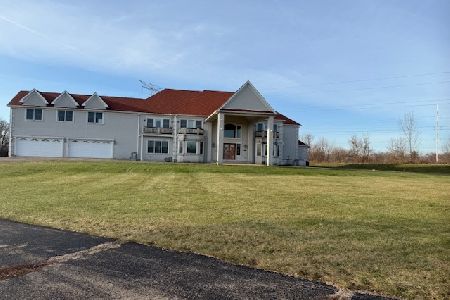927 Garfield Drive, Carpentersville, Illinois 60110
$175,000
|
Sold
|
|
| Status: | Closed |
| Sqft: | 1,628 |
| Cost/Sqft: | $117 |
| Beds: | 3 |
| Baths: | 2 |
| Year Built: | 1959 |
| Property Taxes: | $4,192 |
| Days On Market: | 2023 |
| Lot Size: | 0,00 |
Description
1,628 SF Bi-Level ~ Bright Sunny Living Room with Newer Carpet and a Wall of Windows ~ Good Size Kitchen that fits a Large Table, Flooring in Kitchen has been updated ~ Three Bedrooms and Full Bath on the Upper Level ~ Basement is finished with Bar Area and 1/2 Bath ~ Detached 2 Car Garage ~ Patio has a Gas Grill with Gas Line ~ Freshly Painted Walls and Doors in 2019 ~ Siding Replaced in 2014 ~ Roof in 2014 ~ Property Being Sold in As-Is Condition!! Conventional offers only.
Property Specifics
| Single Family | |
| — | |
| Bi-Level | |
| 1959 | |
| Full | |
| — | |
| No | |
| — |
| Kane | |
| — | |
| 0 / Not Applicable | |
| None | |
| Public | |
| Public Sewer | |
| 10778052 | |
| 0313253016 |
Property History
| DATE: | EVENT: | PRICE: | SOURCE: |
|---|---|---|---|
| 30 Sep, 2020 | Sold | $175,000 | MRED MLS |
| 30 Jul, 2020 | Under contract | $189,900 | MRED MLS |
| 10 Jul, 2020 | Listed for sale | $189,900 | MRED MLS |










Room Specifics
Total Bedrooms: 3
Bedrooms Above Ground: 3
Bedrooms Below Ground: 0
Dimensions: —
Floor Type: Carpet
Dimensions: —
Floor Type: Carpet
Full Bathrooms: 2
Bathroom Amenities: —
Bathroom in Basement: 1
Rooms: No additional rooms
Basement Description: Finished
Other Specifics
| 2 | |
| Concrete Perimeter | |
| Concrete | |
| Patio | |
| — | |
| 6000 | |
| — | |
| None | |
| Vaulted/Cathedral Ceilings, Bar-Dry, Wood Laminate Floors | |
| Range, Refrigerator, Washer, Dryer | |
| Not in DB | |
| — | |
| — | |
| — | |
| — |
Tax History
| Year | Property Taxes |
|---|---|
| 2020 | $4,192 |
Contact Agent
Nearby Similar Homes
Nearby Sold Comparables
Contact Agent
Listing Provided By
Baird & Warner Real Estate - Algonquin









