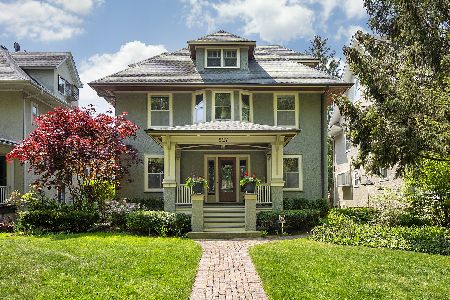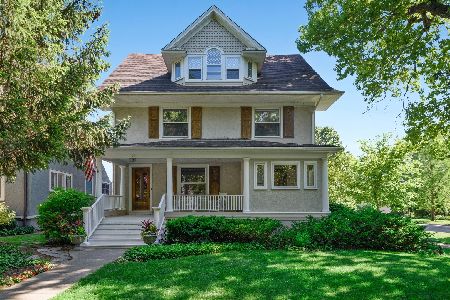927 Greenwood Avenue, Wilmette, Illinois 60091
$1,625,000
|
Sold
|
|
| Status: | Closed |
| Sqft: | 0 |
| Cost/Sqft: | — |
| Beds: | 5 |
| Baths: | 5 |
| Year Built: | 1903 |
| Property Taxes: | $14,028 |
| Days On Market: | 5828 |
| Lot Size: | 0,19 |
Description
This exquisitely renovated & expanded Prairie-style home is the ultimate blend of classic detailing & modern convenience, providing wonderful space for warm gatherings! Recently featured in THIS OLD HOUSE magazine, it offers exceptional craftsmanship, traditional layout plus a 3 story addition with beautiful built in quarter-sawn oak cabinetry & a gorgeous back staircase opening to a dramatic sun-filled Kitch/FamRm.
Property Specifics
| Single Family | |
| — | |
| Prairie | |
| 1903 | |
| Full | |
| — | |
| No | |
| 0.19 |
| Cook | |
| — | |
| 0 / Not Applicable | |
| None | |
| Lake Michigan | |
| Public Sewer, Sewer-Storm | |
| 07430868 | |
| 05274090020000 |
Nearby Schools
| NAME: | DISTRICT: | DISTANCE: | |
|---|---|---|---|
|
Grade School
Central Elementary School |
39 | — | |
|
Middle School
Wilmette Junior High School |
39 | Not in DB | |
|
High School
New Trier Twp H.s. Northfield/wi |
203 | Not in DB | |
Property History
| DATE: | EVENT: | PRICE: | SOURCE: |
|---|---|---|---|
| 28 Jun, 2007 | Sold | $1,775,000 | MRED MLS |
| 20 Mar, 2007 | Under contract | $1,838,000 | MRED MLS |
| 4 Feb, 2007 | Listed for sale | $1,838,000 | MRED MLS |
| 7 Jun, 2010 | Sold | $1,625,000 | MRED MLS |
| 19 Mar, 2010 | Under contract | $1,749,000 | MRED MLS |
| 1 Feb, 2010 | Listed for sale | $1,749,000 | MRED MLS |
| 2 Aug, 2023 | Sold | $1,660,000 | MRED MLS |
| 19 Jun, 2023 | Under contract | $1,795,000 | MRED MLS |
| 31 May, 2023 | Listed for sale | $1,795,000 | MRED MLS |
Room Specifics
Total Bedrooms: 5
Bedrooms Above Ground: 5
Bedrooms Below Ground: 0
Dimensions: —
Floor Type: Hardwood
Dimensions: —
Floor Type: Hardwood
Dimensions: —
Floor Type: Hardwood
Dimensions: —
Floor Type: —
Full Bathrooms: 5
Bathroom Amenities: Whirlpool
Bathroom in Basement: 1
Rooms: Bedroom 5,Gallery,Game Room,Office,Recreation Room,Utility Room-2nd Floor
Basement Description: Finished
Other Specifics
| 2 | |
| — | |
| — | |
| Deck, Patio | |
| Fenced Yard,Landscaped | |
| 48X176 | |
| Finished,Full | |
| Full | |
| Vaulted/Cathedral Ceilings, Skylight(s) | |
| Double Oven, Microwave, Dishwasher, Refrigerator, Washer, Dryer, Disposal | |
| Not in DB | |
| — | |
| — | |
| — | |
| Wood Burning, Gas Starter |
Tax History
| Year | Property Taxes |
|---|---|
| 2007 | $13,747 |
| 2010 | $14,028 |
| 2023 | $20,090 |
Contact Agent
Nearby Sold Comparables
Contact Agent
Listing Provided By
Coldwell Banker Residential






