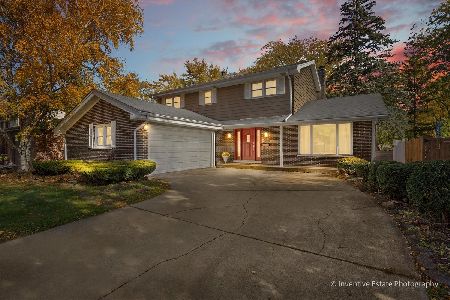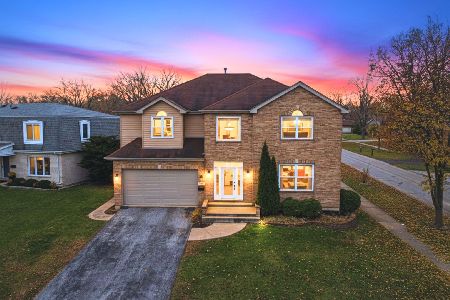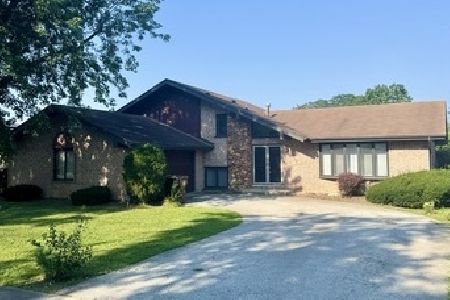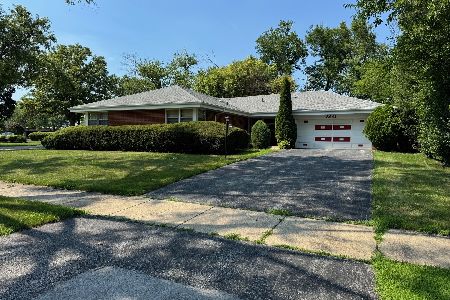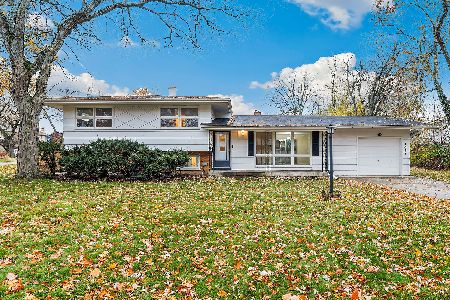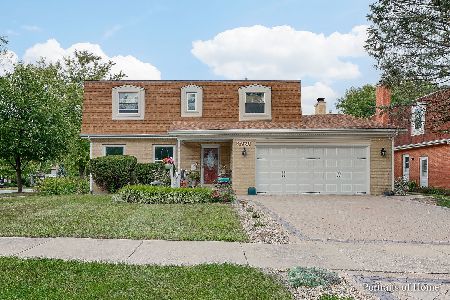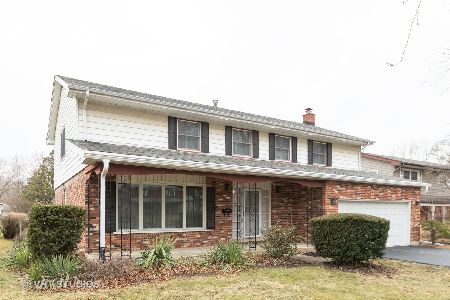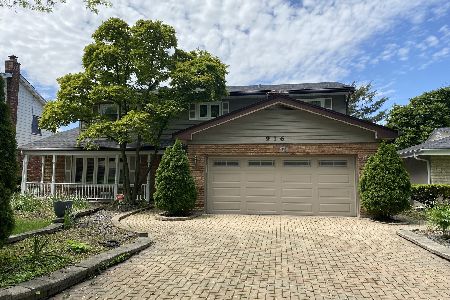927 Hamlin Avenue, Flossmoor, Illinois 60422
$268,000
|
Sold
|
|
| Status: | Closed |
| Sqft: | 1,900 |
| Cost/Sqft: | $132 |
| Beds: | 3 |
| Baths: | 3 |
| Year Built: | 1991 |
| Property Taxes: | $5,270 |
| Days On Market: | 1731 |
| Lot Size: | 0,19 |
Description
Welcome to this Rarely Available and Newly Updated 3 Step Ranch. This 3 Bedroom 2.5 Bath Flossmoor Home will Meet or Exceed your Expectations! Property Offers Desirable Layout with Popular Open Concept. The Updated Kitchen features an Abundance of Cabnetry, Sleek Corian Countertops, Glass Tile Backsplash and Samsung Stainless Steel Appliances. Kitchen opens to a Spacious Family Room updated with New Hardwood Floors & Recessed Lighting ,Gas Fireplace and Patio Drs leading to a Landscaped Outdoor Space. Perfect for Entertaining! Spacious Living & Dining Rm are Flooded with Natural Light and boasts New Hardwood Floors.3 Good Sized Bedrooms, Large Master bedroom with Double Closets and Private updated Bath. Updates also Include;New Window treatments from Hunter Douglas thru out & New Light Fixtures. All Baths Have been updated.Newly Painted Interior. New Drain Tile - so No Water Worries .Updated Roof, Central Air and Water Heater Heater. Full Unfinished Basement that awaits your finishing touches .Large Concrete Crawl for Extra Storage too! Enjoy Outdoor Living & Entertaining on a oversized manicured Yard. Pristine Condition - Just Move In and Enjoy! Homewood Flossmoor School District!
Property Specifics
| Single Family | |
| — | |
| Step Ranch | |
| 1991 | |
| Full | |
| — | |
| No | |
| 0.19 |
| Cook | |
| — | |
| 0 / Not Applicable | |
| None | |
| Lake Michigan,Public | |
| Public Sewer | |
| 11061685 | |
| 31023180060000 |
Nearby Schools
| NAME: | DISTRICT: | DISTANCE: | |
|---|---|---|---|
|
High School
Homewood-flossmoor High School |
233 | Not in DB | |
Property History
| DATE: | EVENT: | PRICE: | SOURCE: |
|---|---|---|---|
| 27 May, 2015 | Sold | $169,900 | MRED MLS |
| 7 Apr, 2015 | Under contract | $169,900 | MRED MLS |
| 28 Mar, 2015 | Listed for sale | $169,900 | MRED MLS |
| 14 Jun, 2021 | Sold | $268,000 | MRED MLS |
| 28 Apr, 2021 | Under contract | $249,900 | MRED MLS |
| 21 Apr, 2021 | Listed for sale | $249,900 | MRED MLS |
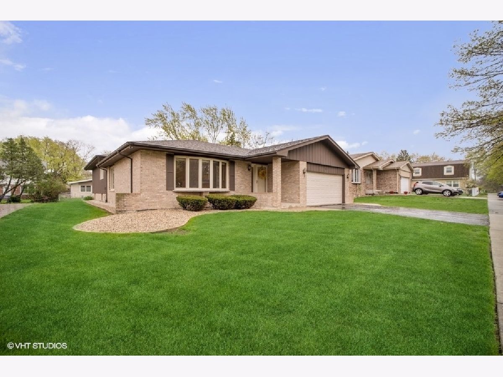
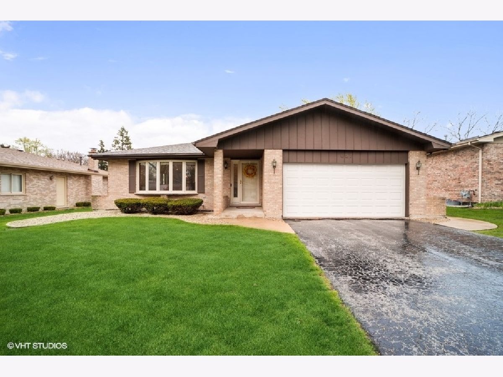
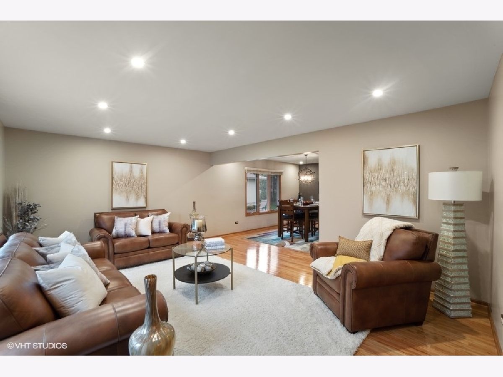
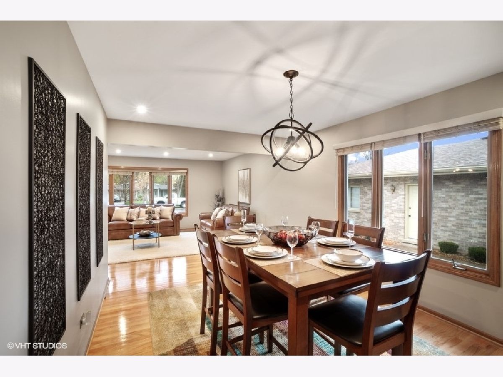
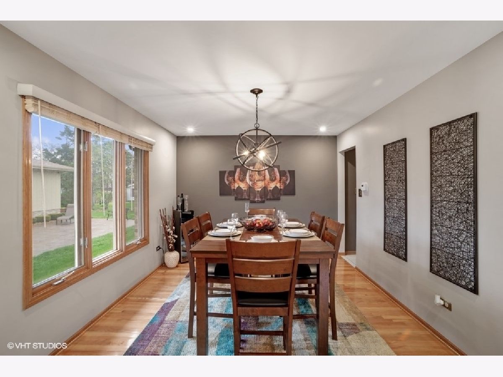
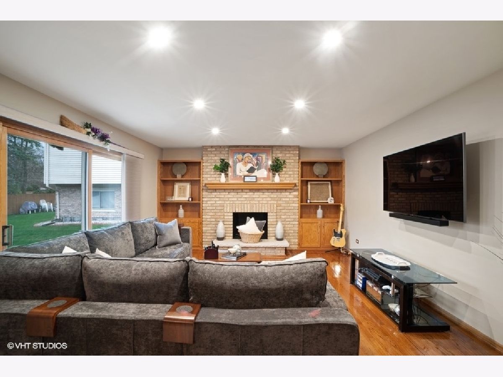
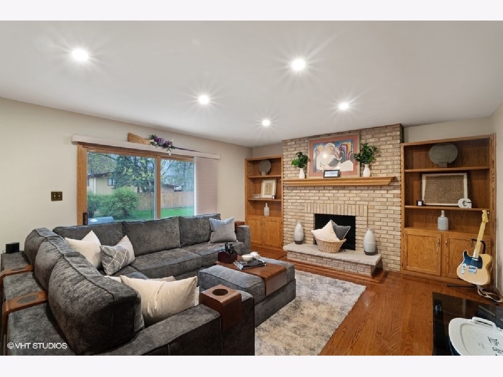
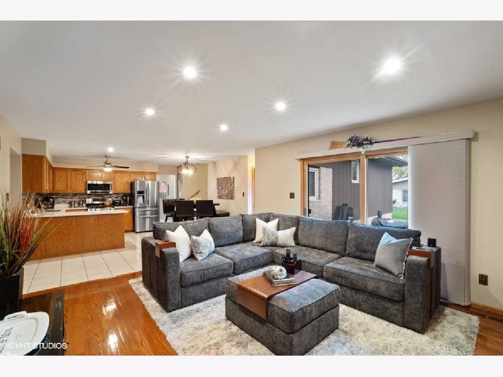
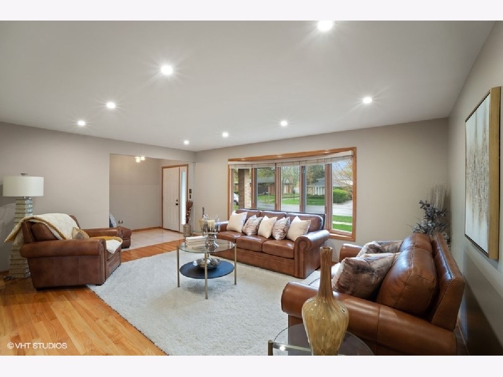
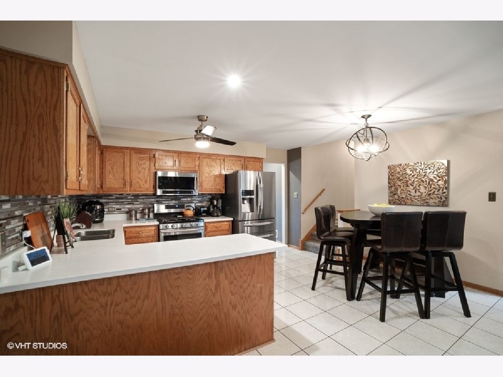
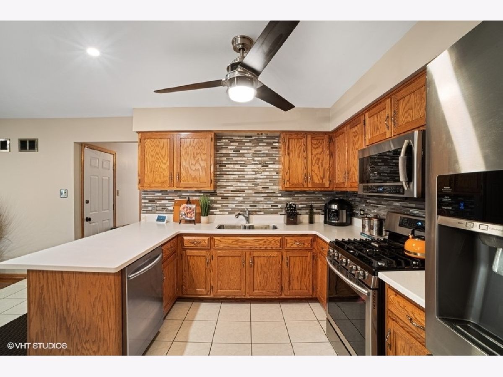
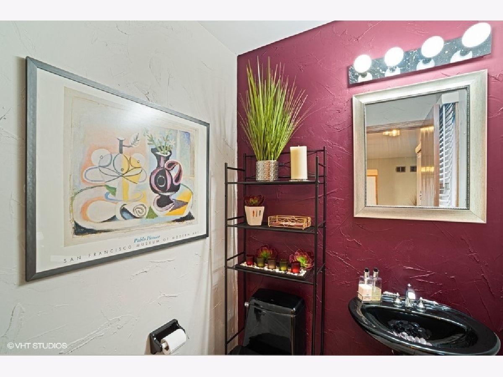
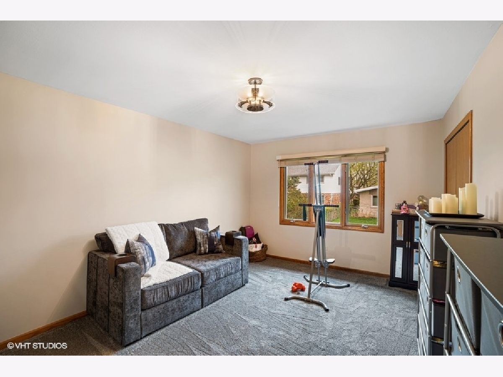
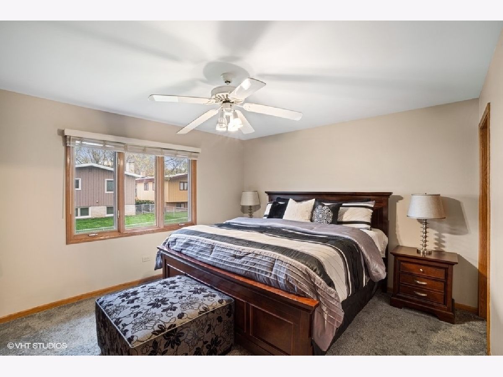
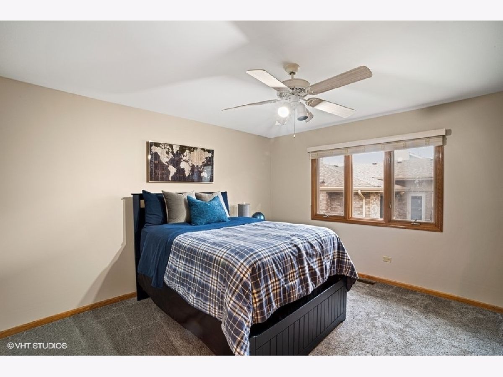
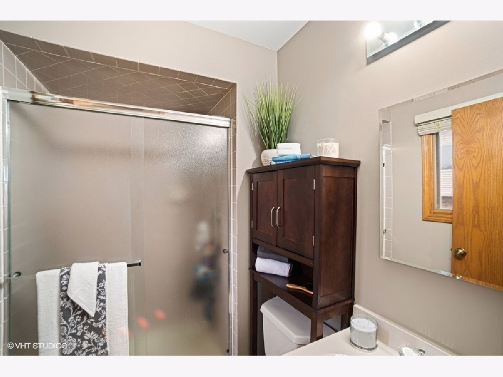
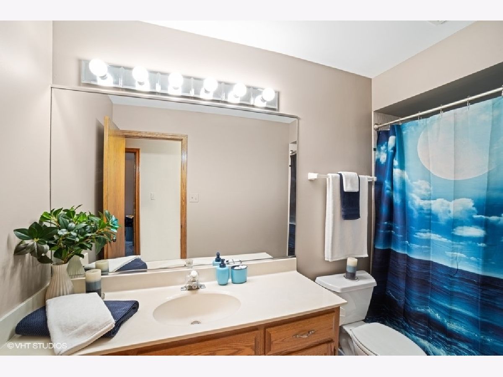
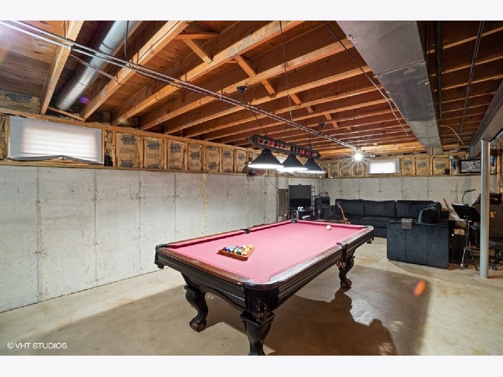
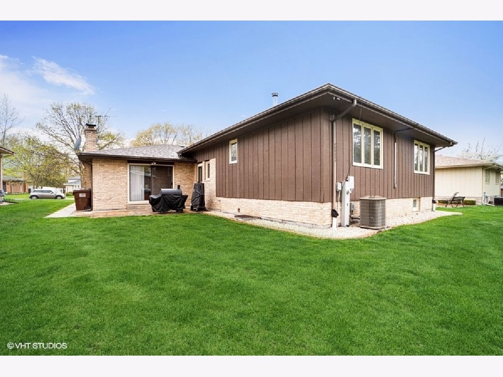
Room Specifics
Total Bedrooms: 3
Bedrooms Above Ground: 3
Bedrooms Below Ground: 0
Dimensions: —
Floor Type: Carpet
Dimensions: —
Floor Type: Carpet
Full Bathrooms: 3
Bathroom Amenities: —
Bathroom in Basement: 0
Rooms: Foyer
Basement Description: Unfinished
Other Specifics
| 2.5 | |
| — | |
| — | |
| Patio | |
| Landscaped | |
| 65X125 | |
| — | |
| Full | |
| Hardwood Floors, First Floor Bedroom, First Floor Full Bath, Open Floorplan, Granite Counters, Separate Dining Room | |
| Range, Microwave, Dishwasher, Refrigerator, Stainless Steel Appliance(s) | |
| Not in DB | |
| — | |
| — | |
| — | |
| Wood Burning, Gas Starter |
Tax History
| Year | Property Taxes |
|---|---|
| 2015 | $5,513 |
| 2021 | $5,270 |
Contact Agent
Nearby Similar Homes
Nearby Sold Comparables
Contact Agent
Listing Provided By
RE/MAX Synergy

