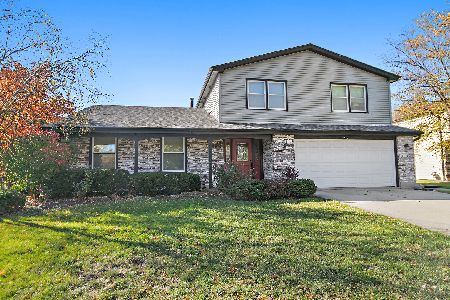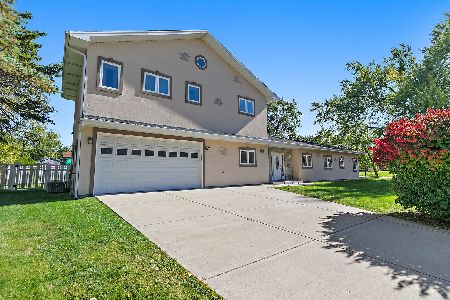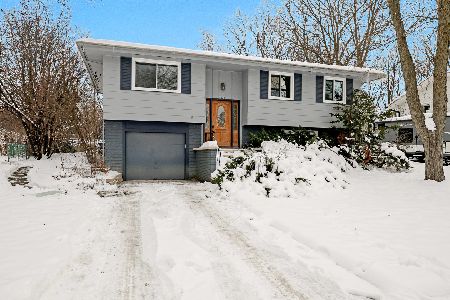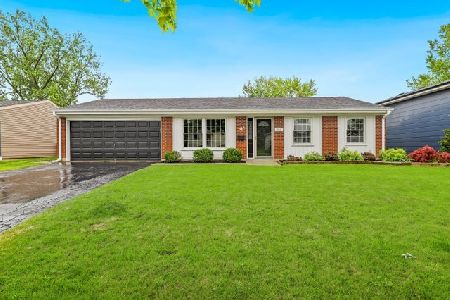927 Hastings Lane, Hanover Park, Illinois 60133
$221,000
|
Sold
|
|
| Status: | Closed |
| Sqft: | 1,084 |
| Cost/Sqft: | $212 |
| Beds: | 3 |
| Baths: | 2 |
| Year Built: | 1974 |
| Property Taxes: | $6,062 |
| Days On Market: | 3571 |
| Lot Size: | 0,18 |
Description
Hurry Newly Updated Spacious Split Level in School District 54/211. Very light and bright as this home is a south facer. Awesome open floor plan. This home is move in ready. Kitchen features granite counter tops and granite back splash, stainless steel appliances, tons of cabinets and a breakfast bar. New refrigerator, stove, garbage disposal, washer and dryer. Great room features recessed lighting. Lower level offers a fabulous laundry room with sink, granite counter tops and cabinets for storage. Nice family room with recessed lights. Full bath with shower stall on lower level. Remodeled full bath on 2nd level. Backyard features brick paver patio. Newer 2 car detached garage with 8' door for those vans and trucks. Concrete driveway. Close to shopping, parks and more.
Property Specifics
| Single Family | |
| — | |
| Tri-Level | |
| 1974 | |
| Partial | |
| — | |
| No | |
| 0.18 |
| Cook | |
| — | |
| 0 / Not Applicable | |
| None | |
| Lake Michigan | |
| Public Sewer | |
| 09185582 | |
| 07302100060000 |
Nearby Schools
| NAME: | DISTRICT: | DISTANCE: | |
|---|---|---|---|
|
Grade School
Albert Einstein Elementary Schoo |
54 | — | |
|
Middle School
Jane Addams Junior High School |
54 | Not in DB | |
|
High School
Hoffman Estates High School |
211 | Not in DB | |
Property History
| DATE: | EVENT: | PRICE: | SOURCE: |
|---|---|---|---|
| 14 Jan, 2016 | Sold | $151,800 | MRED MLS |
| 22 Dec, 2015 | Under contract | $139,900 | MRED MLS |
| 30 Nov, 2015 | Listed for sale | $139,900 | MRED MLS |
| 16 Jun, 2016 | Sold | $221,000 | MRED MLS |
| 3 May, 2016 | Under contract | $229,900 | MRED MLS |
| 5 Apr, 2016 | Listed for sale | $229,900 | MRED MLS |
Room Specifics
Total Bedrooms: 3
Bedrooms Above Ground: 3
Bedrooms Below Ground: 0
Dimensions: —
Floor Type: Carpet
Dimensions: —
Floor Type: Carpet
Full Bathrooms: 2
Bathroom Amenities: —
Bathroom in Basement: 1
Rooms: No additional rooms
Basement Description: Finished
Other Specifics
| 2 | |
| Concrete Perimeter | |
| Concrete | |
| Brick Paver Patio | |
| — | |
| 65X120 | |
| — | |
| None | |
| Wood Laminate Floors | |
| Range, Dishwasher, Refrigerator, Washer, Dryer, Disposal, Stainless Steel Appliance(s) | |
| Not in DB | |
| — | |
| — | |
| — | |
| — |
Tax History
| Year | Property Taxes |
|---|---|
| 2016 | $5,859 |
| 2016 | $6,062 |
Contact Agent
Nearby Similar Homes
Nearby Sold Comparables
Contact Agent
Listing Provided By
RE/MAX Central Inc.










