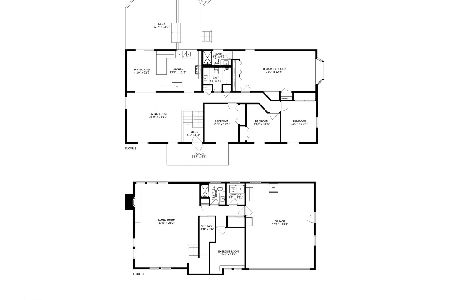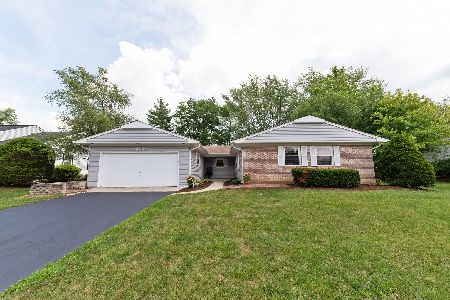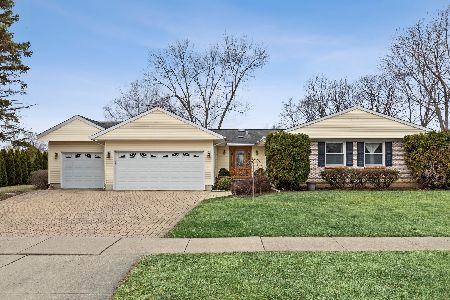927 Parker Lane, Buffalo Grove, Illinois 60089
$375,000
|
Sold
|
|
| Status: | Closed |
| Sqft: | 1,556 |
| Cost/Sqft: | $256 |
| Beds: | 5 |
| Baths: | 3 |
| Year Built: | 1972 |
| Property Taxes: | $10,719 |
| Days On Market: | 4275 |
| Lot Size: | 0,27 |
Description
An updated Nottingham style home located in Strathmore with all of the necessities! This Raised Ranch includes : A full finished walk-out basement with 1 bedroom below grade , family room/fireplace , bath ,and much more. Hardwood floors on Main level along with kitchen /4 bedrooms / and 2 Full Baths.with a private backyard, exquisite deck/ canned lighting and much more.This is a MUST SEE before the new school year!
Property Specifics
| Single Family | |
| — | |
| Walk-Out Ranch | |
| 1972 | |
| Walkout | |
| NOTTINGHAM | |
| No | |
| 0.27 |
| Lake | |
| Strathmore | |
| 0 / Not Applicable | |
| None | |
| Lake Michigan | |
| Public Sewer | |
| 08643918 | |
| 15293110420000 |
Nearby Schools
| NAME: | DISTRICT: | DISTANCE: | |
|---|---|---|---|
|
Grade School
Ivy Hall Elementary School |
96 | — | |
|
Middle School
Twin Groves Middle School |
96 | Not in DB | |
|
High School
Adlai E Stevenson High School |
125 | Not in DB | |
Property History
| DATE: | EVENT: | PRICE: | SOURCE: |
|---|---|---|---|
| 29 Aug, 2014 | Sold | $375,000 | MRED MLS |
| 23 Jun, 2014 | Under contract | $399,000 | MRED MLS |
| 13 Jun, 2014 | Listed for sale | $399,000 | MRED MLS |
| 28 Jun, 2021 | Sold | $470,000 | MRED MLS |
| 27 Apr, 2021 | Under contract | $465,000 | MRED MLS |
| 12 Apr, 2021 | Listed for sale | $465,000 | MRED MLS |
Room Specifics
Total Bedrooms: 5
Bedrooms Above Ground: 5
Bedrooms Below Ground: 0
Dimensions: —
Floor Type: Carpet
Dimensions: —
Floor Type: Carpet
Dimensions: —
Floor Type: Carpet
Dimensions: —
Floor Type: —
Full Bathrooms: 3
Bathroom Amenities: —
Bathroom in Basement: 1
Rooms: Bedroom 5,Office
Basement Description: Finished
Other Specifics
| 2 | |
| Brick/Mortar | |
| Concrete | |
| Deck | |
| Corner Lot | |
| 11878 BLDG SQ. FT | |
| Full | |
| Full | |
| Hardwood Floors, First Floor Bedroom, First Floor Laundry, First Floor Full Bath | |
| Double Oven, Dishwasher, Refrigerator, Washer, Dryer, Disposal, Trash Compactor | |
| Not in DB | |
| Sidewalks, Street Lights, Street Paved | |
| — | |
| — | |
| Gas Log |
Tax History
| Year | Property Taxes |
|---|---|
| 2014 | $10,719 |
Contact Agent
Nearby Similar Homes
Nearby Sold Comparables
Contact Agent
Listing Provided By
Berkshire Hathaway HomeServices KoenigRubloff












