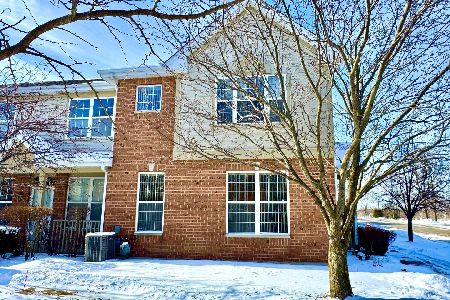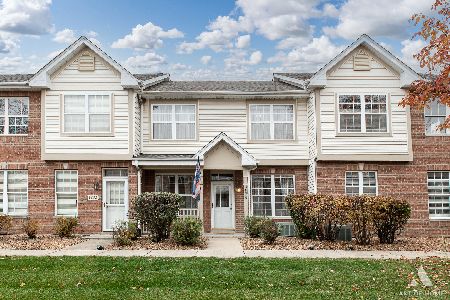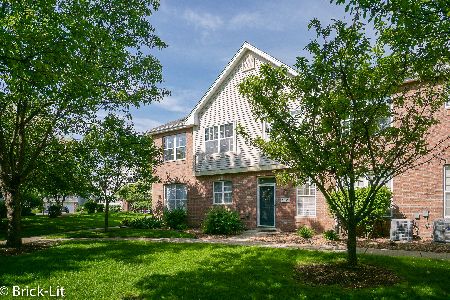9271 Arquilla Drive, Mokena, Illinois 60448
$250,000
|
Sold
|
|
| Status: | Closed |
| Sqft: | 1,815 |
| Cost/Sqft: | $143 |
| Beds: | 3 |
| Baths: | 3 |
| Year Built: | 1998 |
| Property Taxes: | $5,824 |
| Days On Market: | 1650 |
| Lot Size: | 0,00 |
Description
Beautifully maintained 3-bedroom 2.1 bath townhome end unit that is conveniently located in Burnside Station. This home features gorgeous wood laminate flooring on the main level and brand-new carpeting on the lower level. Both levels have been freshly painted in very neutral and up-to-date, "Edgecomb Grey." Brand-new on-trend light fixtures throughout. The inviting kitchen boasts brand-new stainless-steel appliances and has a convenient and inviting eating area. Off the kitchen is a private deck perfect for enjoying summer nights. A very inviting living room with a cozy fireplace and a spacious dining room. The large master suite has a walk-in closet and full bath that features two sinks and a soaking tub. Second bedroom or office on upper level. Lower level offers even more living space including a generous family room with a built-in media nook, third bedroom, second full bath and convenient laundry room. Ideal layout...perfect for entertaining. Private 2 car garage. Close enough to Metra Rock Island that a second car is not needed. Attends highly regarded District 210 Lincoln-Way East High School. This end unit townhome is one of the largest units in the subdivision and is ready to move in, relax and enjoy.
Property Specifics
| Condos/Townhomes | |
| 2 | |
| — | |
| 1998 | |
| None | |
| — | |
| No | |
| — |
| Will | |
| Burnside Station | |
| 195 / Monthly | |
| Water,Exterior Maintenance | |
| Public | |
| Public Sewer | |
| 11195155 | |
| 1909033270660000 |
Nearby Schools
| NAME: | DISTRICT: | DISTANCE: | |
|---|---|---|---|
|
High School
Lincoln-way East High School |
210 | Not in DB | |
Property History
| DATE: | EVENT: | PRICE: | SOURCE: |
|---|---|---|---|
| 20 Sep, 2021 | Sold | $250,000 | MRED MLS |
| 22 Aug, 2021 | Under contract | $259,900 | MRED MLS |
| 21 Aug, 2021 | Listed for sale | $259,900 | MRED MLS |
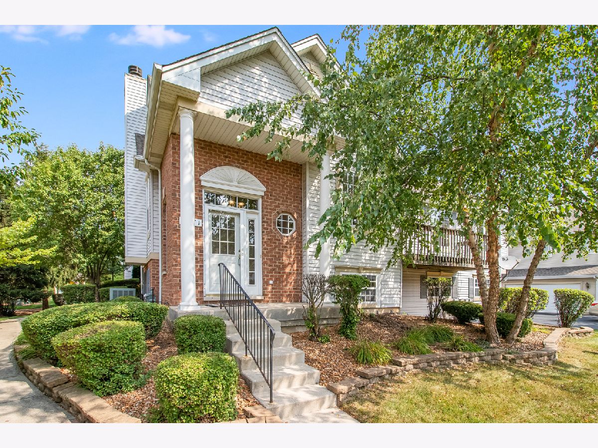
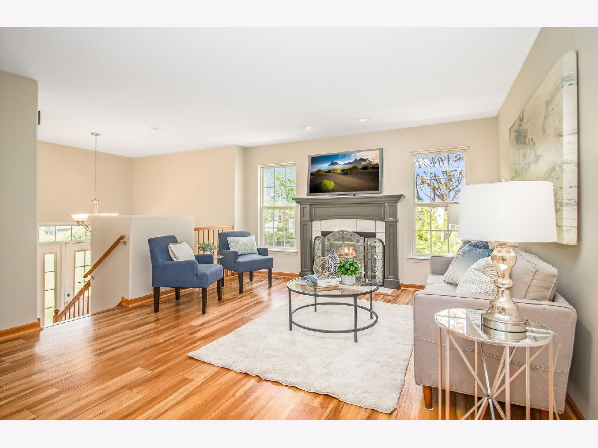
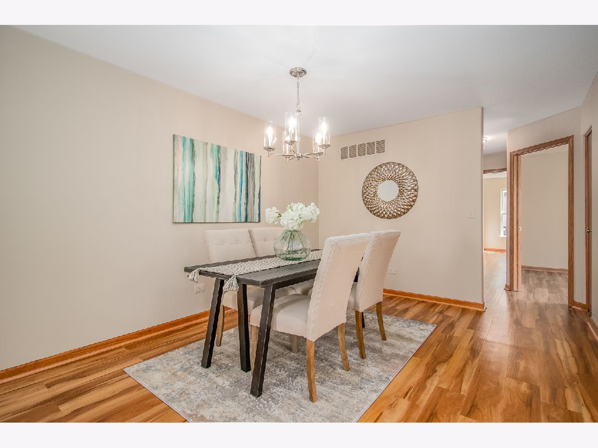
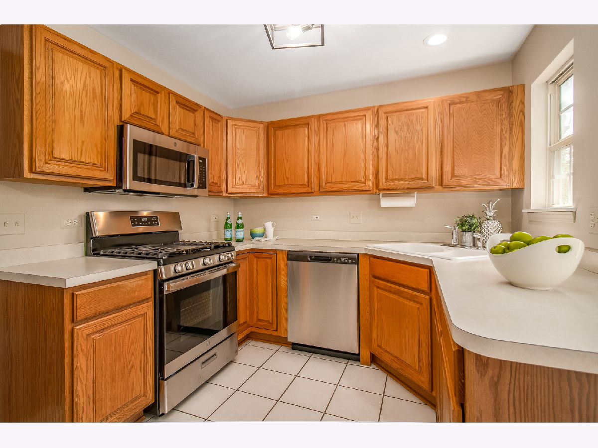
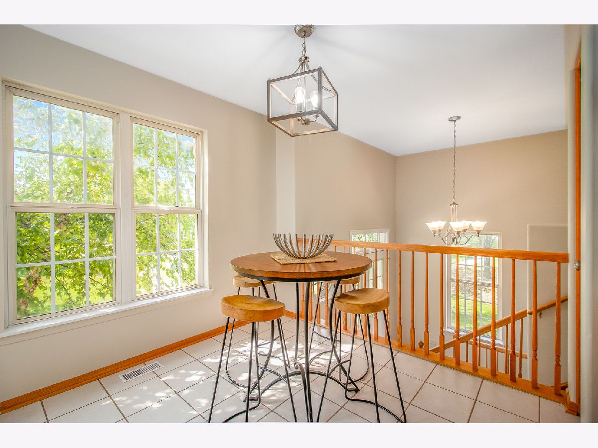
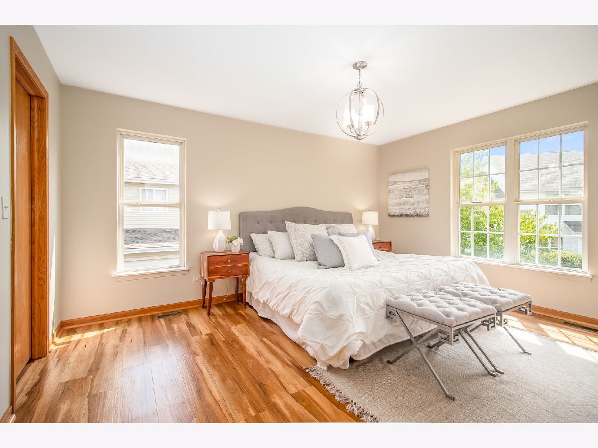
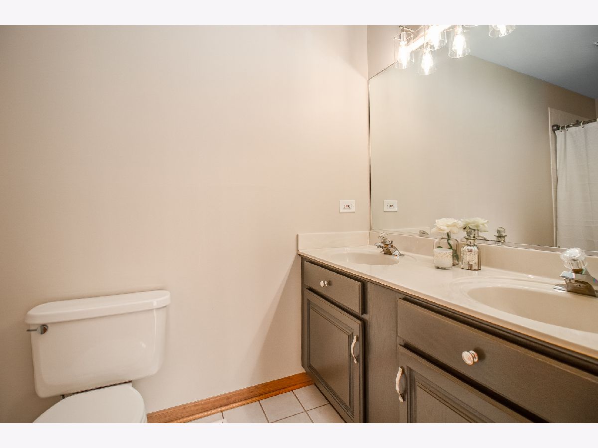
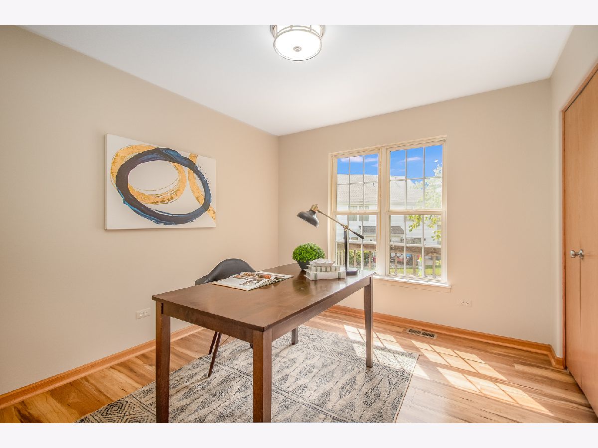
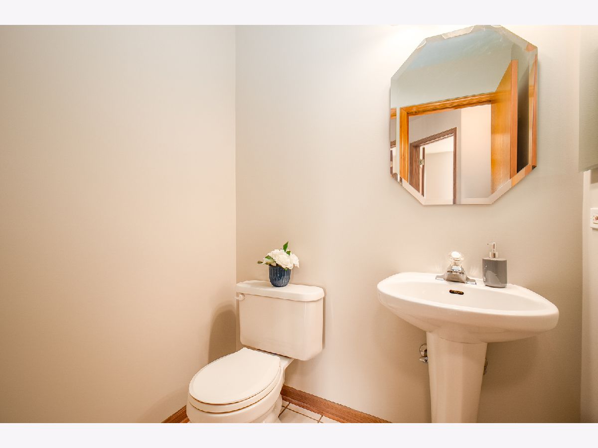
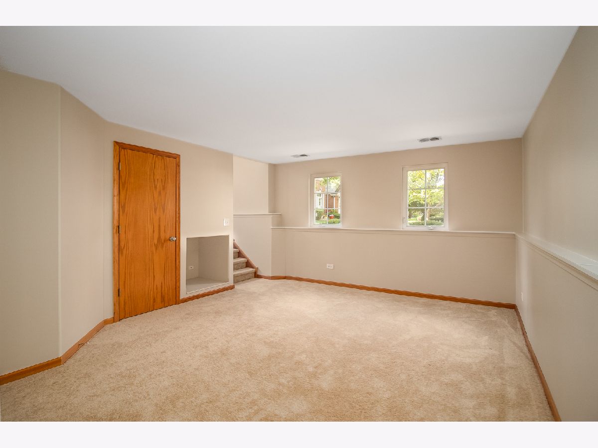
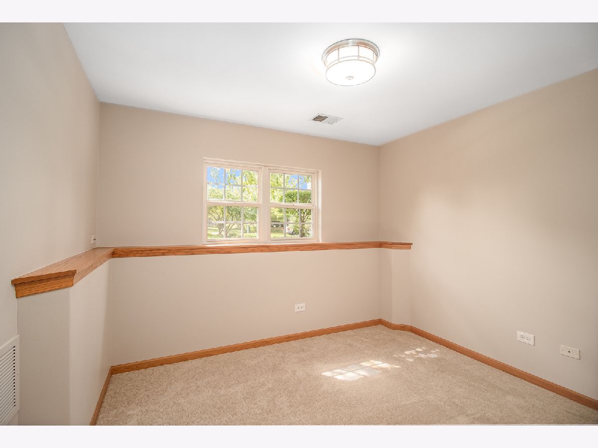
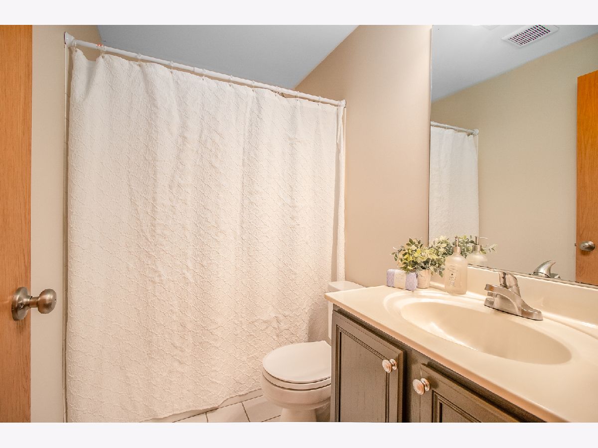
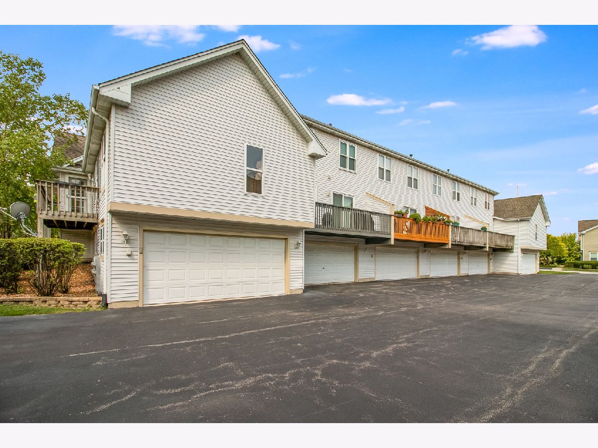
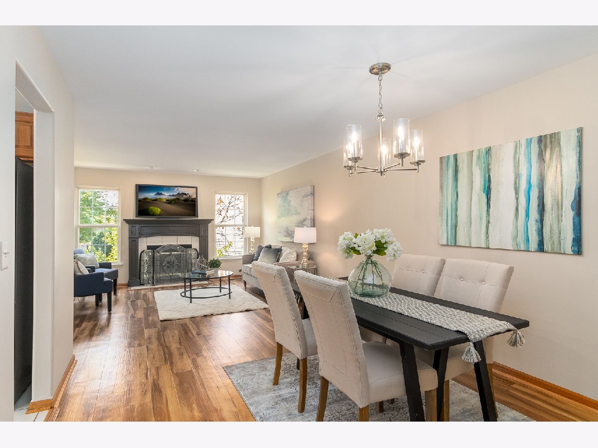
Room Specifics
Total Bedrooms: 3
Bedrooms Above Ground: 3
Bedrooms Below Ground: 0
Dimensions: —
Floor Type: Wood Laminate
Dimensions: —
Floor Type: Carpet
Full Bathrooms: 3
Bathroom Amenities: Double Sink,Soaking Tub
Bathroom in Basement: 0
Rooms: No additional rooms
Basement Description: None
Other Specifics
| 2 | |
| — | |
| Asphalt | |
| Balcony, Porch, End Unit | |
| — | |
| 69.2 X 25.8 X 69.2 X 25.4 | |
| — | |
| Full | |
| Wood Laminate Floors, First Floor Bedroom, Laundry Hook-Up in Unit | |
| Range, Microwave, Dishwasher, Refrigerator, Washer, Dryer, Disposal, Stainless Steel Appliance(s) | |
| Not in DB | |
| — | |
| — | |
| None | |
| Gas Log, Gas Starter |
Tax History
| Year | Property Taxes |
|---|---|
| 2021 | $5,824 |
Contact Agent
Nearby Similar Homes
Nearby Sold Comparables
Contact Agent
Listing Provided By
john greene, Realtor

