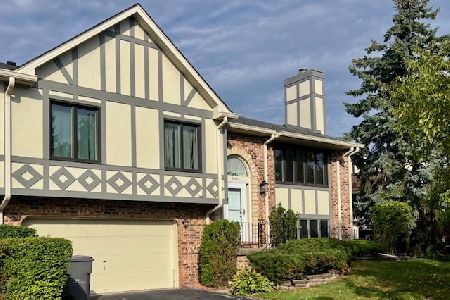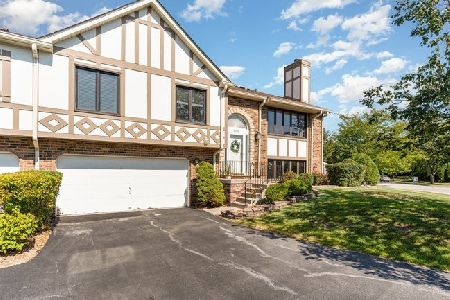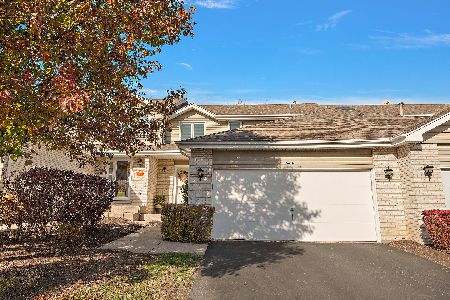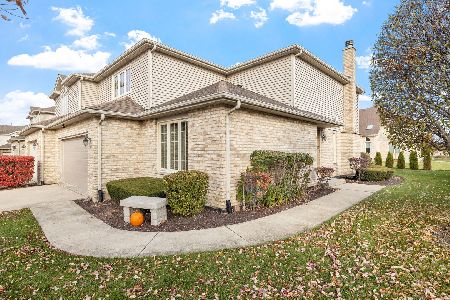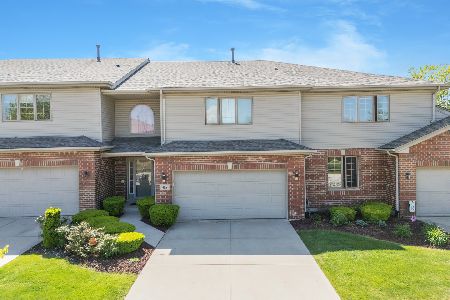9271 Drummond Drive, Tinley Park, Illinois 60487
$147,000
|
Sold
|
|
| Status: | Closed |
| Sqft: | 0 |
| Cost/Sqft: | — |
| Beds: | 2 |
| Baths: | 3 |
| Year Built: | — |
| Property Taxes: | $3,068 |
| Days On Market: | 5258 |
| Lot Size: | 0,00 |
Description
This beautiful affordable townhouse is bright, neat and clean. New carpeting on the upper level and a complete repainting help make it ready to just move into. There is a screened porch off of the kitchen and a large family room on the lower level. All this plus an attached two car garage and a well landscaped setting make this townhouse a terrific value. Now is the time to buy. Rates and prices are low.
Property Specifics
| Condos/Townhomes | |
| 2 | |
| — | |
| — | |
| None | |
| — | |
| No | |
| — |
| Cook | |
| Cambridge | |
| 165 / Monthly | |
| Insurance,Exterior Maintenance | |
| Public | |
| Public Sewer | |
| 07860812 | |
| 27341040261074 |
Nearby Schools
| NAME: | DISTRICT: | DISTANCE: | |
|---|---|---|---|
|
Grade School
Christa Mcauliffe School |
140 | — | |
|
Middle School
Prairie View Middle School |
140 | Not in DB | |
|
High School
Victor J Andrew High School |
230 | Not in DB | |
Property History
| DATE: | EVENT: | PRICE: | SOURCE: |
|---|---|---|---|
| 30 Sep, 2011 | Sold | $147,000 | MRED MLS |
| 25 Aug, 2011 | Under contract | $157,000 | MRED MLS |
| 19 Jul, 2011 | Listed for sale | $157,000 | MRED MLS |
| 14 Nov, 2015 | Under contract | $0 | MRED MLS |
| 17 Sep, 2015 | Listed for sale | $0 | MRED MLS |
| 30 Dec, 2021 | Sold | $225,000 | MRED MLS |
| 16 Nov, 2021 | Under contract | $219,900 | MRED MLS |
| 15 Nov, 2021 | Listed for sale | $219,900 | MRED MLS |
Room Specifics
Total Bedrooms: 2
Bedrooms Above Ground: 2
Bedrooms Below Ground: 0
Dimensions: —
Floor Type: Carpet
Full Bathrooms: 3
Bathroom Amenities: —
Bathroom in Basement: —
Rooms: Screened Porch
Basement Description: None
Other Specifics
| 2 | |
| — | |
| — | |
| — | |
| — | |
| COMMON | |
| — | |
| Full | |
| — | |
| — | |
| Not in DB | |
| — | |
| — | |
| — | |
| — |
Tax History
| Year | Property Taxes |
|---|---|
| 2011 | $3,068 |
| 2021 | $4,277 |
Contact Agent
Nearby Similar Homes
Nearby Sold Comparables
Contact Agent
Listing Provided By
RE/MAX Vision 212

