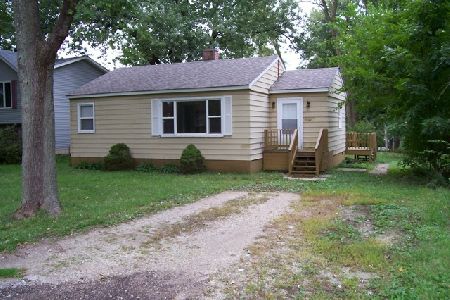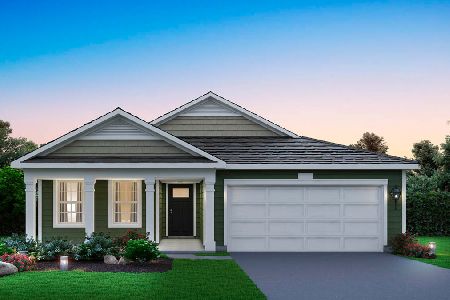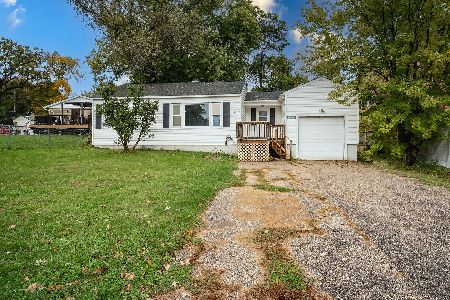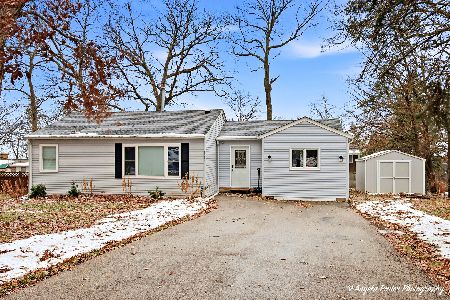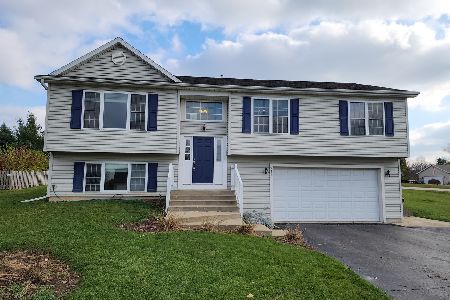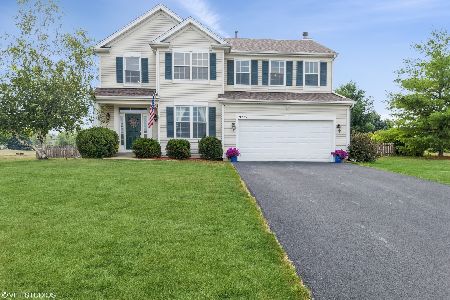9273 Red Barn Drive, Wonder Lake, Illinois 60097
$262,000
|
Sold
|
|
| Status: | Closed |
| Sqft: | 2,000 |
| Cost/Sqft: | $133 |
| Beds: | 3 |
| Baths: | 2 |
| Year Built: | 2002 |
| Property Taxes: | $7,947 |
| Days On Market: | 2647 |
| Lot Size: | 0,94 |
Description
Custom ranch with spacious open floor plan (great for entertaining), soaring ceilings, windows galore, hardwood floors, solid 6 panel oak doors and oak trim....Huge kitchen with loads of 42" oak cabinets, lots of counterspace too, bay window in breakfast area, French doors to covered deck! (enjoy it even when it's raining :) Woodburning fireplace with floor to ceiling stone. Master bedroom has walkin closet, private bath with whirlpool tub & separate shower. Full walkout basement, stubbed for addl. full bath. Basement has full wall of windows looking out at the private yard - backs to open area and park. Attached 3 car garage, 8' high garage doors, convenient spigot for hot/cold water inside garage, plus 220 wiring if needed for tools, etc. Newer furnace and water heater.. Brick on the front of the house. Located on the corner of Red Barn and Prairie Trail, a small dead-end street. Nice, quiet and private. Builder's own home. A must see!
Property Specifics
| Single Family | |
| — | |
| — | |
| 2002 | |
| Full,Walkout | |
| RANCH | |
| No | |
| 0.94 |
| Mc Henry | |
| Deerpath | |
| 100 / Annual | |
| None | |
| Private Well | |
| Septic-Private | |
| 10124721 | |
| 0814403003 |
Property History
| DATE: | EVENT: | PRICE: | SOURCE: |
|---|---|---|---|
| 1 Apr, 2019 | Sold | $262,000 | MRED MLS |
| 18 Jan, 2019 | Under contract | $265,000 | MRED MLS |
| 29 Oct, 2018 | Listed for sale | $265,000 | MRED MLS |
Room Specifics
Total Bedrooms: 3
Bedrooms Above Ground: 3
Bedrooms Below Ground: 0
Dimensions: —
Floor Type: Carpet
Dimensions: —
Floor Type: Carpet
Full Bathrooms: 2
Bathroom Amenities: Whirlpool,Separate Shower
Bathroom in Basement: 0
Rooms: Breakfast Room,Foyer
Basement Description: Unfinished,Bathroom Rough-In
Other Specifics
| 3 | |
| — | |
| Asphalt,Side Drive | |
| Deck | |
| Corner Lot,Park Adjacent,Rear of Lot | |
| 157X204X223X272 | |
| — | |
| Full | |
| Vaulted/Cathedral Ceilings, Hardwood Floors | |
| Range, Microwave, Dishwasher, Refrigerator | |
| Not in DB | |
| — | |
| — | |
| — | |
| Wood Burning |
Tax History
| Year | Property Taxes |
|---|---|
| 2019 | $7,947 |
Contact Agent
Nearby Similar Homes
Nearby Sold Comparables
Contact Agent
Listing Provided By
CENTURY 21 Roberts & Andrews

