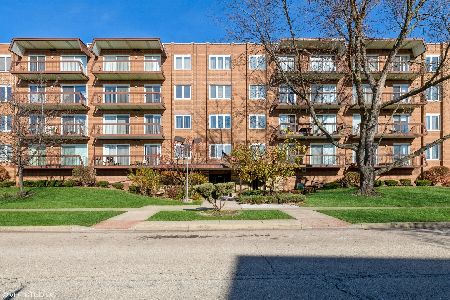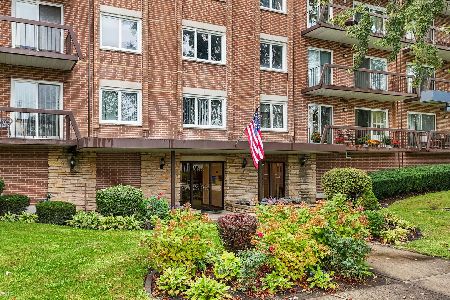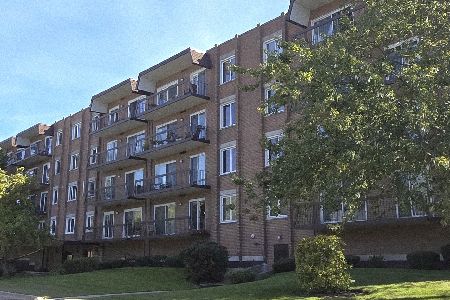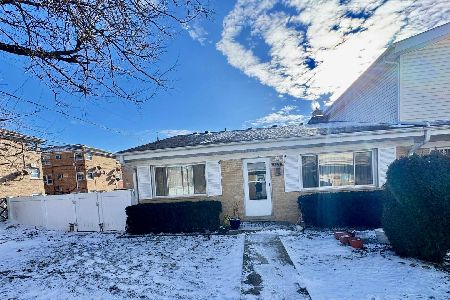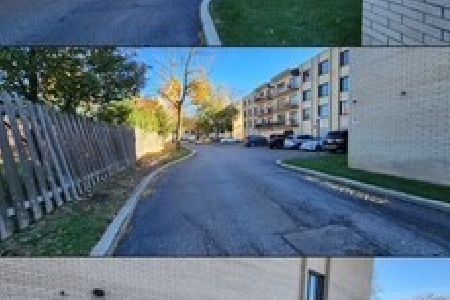9279 Woodland Drive, Niles, Illinois 60714
$327,000
|
Sold
|
|
| Status: | Closed |
| Sqft: | 1,350 |
| Cost/Sqft: | $222 |
| Beds: | 3 |
| Baths: | 2 |
| Year Built: | 1964 |
| Property Taxes: | $4,738 |
| Days On Market: | 691 |
| Lot Size: | 0,00 |
Description
MULTIPLE OFFERS RECEIVED, HIGHEST AND BEST MONDAY 3/11 5PM. Welcome to the epitome of modern elegance! This remodeled three-bedroom, 1.1-bath end unit townhome in Niles is a true gem. The stunning open floor plan creates an inviting space, perfect for both daily living and entertaining. The living room is a focal point, featuring a vaulted ceiling that adds an airy, spacious feel. Warm up on chilly evenings with the cozy electric fireplace, creating a welcoming atmosphere. The dining room seamlessly connects to the living space and provides convenient access to the fenced-in patio-a private outdoor oasis. In the heart of the home, discover a kitchen that is as stylish as it is functional. Stainless steel appliances, granite countertops, and side door access make this kitchen a chef's dream. Whether you're preparing a casual meal or hosting a dinner party, this space caters to your every culinary need. Venture to the second floor, where three well-appointed bedrooms await. The shared hallway bath is tastefully designed and completes the second-floor layout. The finished basement not only offers additional living space but also serves as a storage haven. Say goodbye to HOA fees-this home provides all the perks without the additional costs. Enjoy the convenience of being close to Niles' shopping centers, restaurants, and a myriad of amenities. Revel in the perfect blend of sophistication and comfort in this Niles townhome-a place to call your own!
Property Specifics
| Condos/Townhomes | |
| 2 | |
| — | |
| 1964 | |
| — | |
| — | |
| No | |
| — |
| Cook | |
| — | |
| — / Not Applicable | |
| — | |
| — | |
| — | |
| 11996927 | |
| 09142050570000 |
Nearby Schools
| NAME: | DISTRICT: | DISTANCE: | |
|---|---|---|---|
|
Grade School
Washington Elementary School |
63 | — | |
|
Middle School
Gemini Junior High School |
63 | Not in DB | |
|
High School
Maine East High School |
207 | Not in DB | |
Property History
| DATE: | EVENT: | PRICE: | SOURCE: |
|---|---|---|---|
| 29 Mar, 2024 | Sold | $327,000 | MRED MLS |
| 11 Mar, 2024 | Under contract | $299,900 | MRED MLS |
| 8 Mar, 2024 | Listed for sale | $299,900 | MRED MLS |
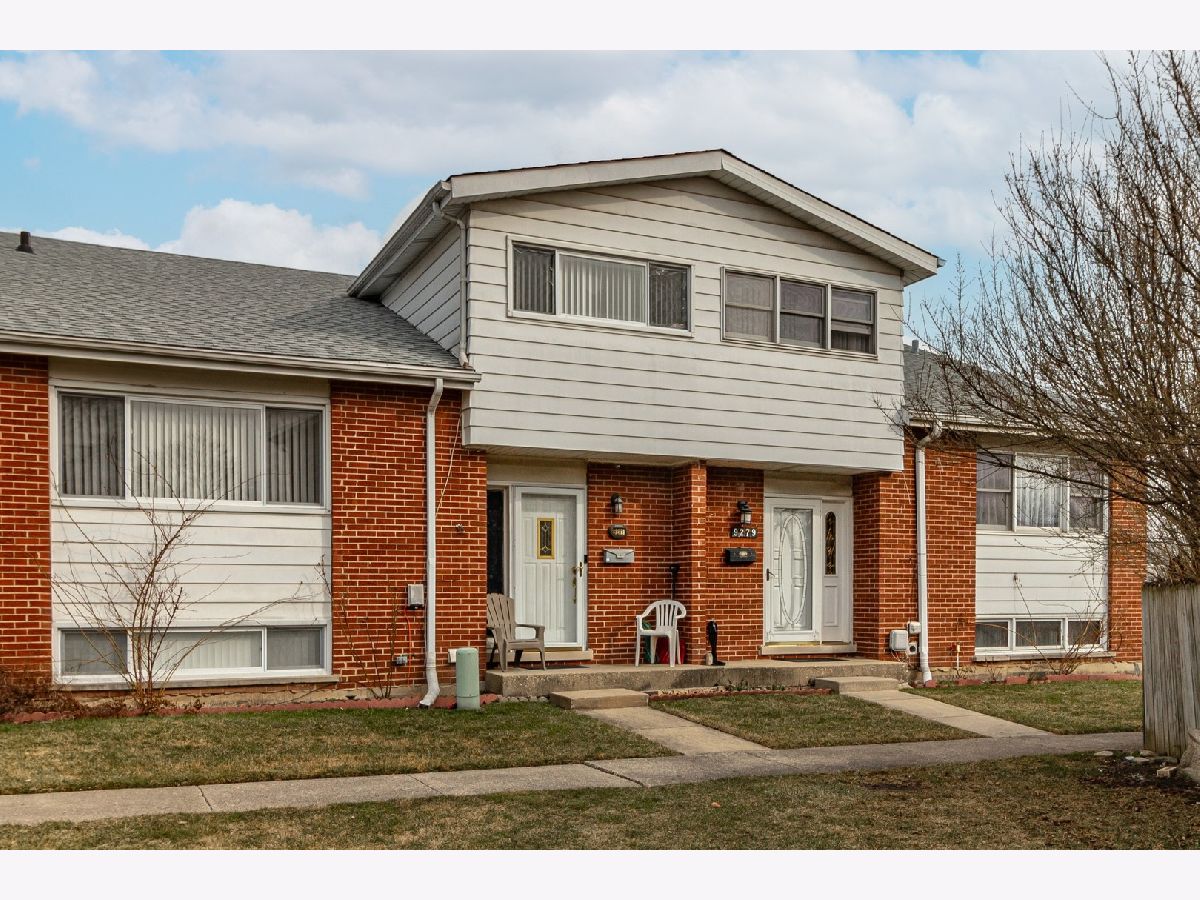






















Room Specifics
Total Bedrooms: 3
Bedrooms Above Ground: 3
Bedrooms Below Ground: 0
Dimensions: —
Floor Type: —
Dimensions: —
Floor Type: —
Full Bathrooms: 2
Bathroom Amenities: —
Bathroom in Basement: 0
Rooms: —
Basement Description: Finished,Crawl
Other Specifics
| — | |
| — | |
| — | |
| — | |
| — | |
| 32X64X49X12X20X56 | |
| — | |
| — | |
| — | |
| — | |
| Not in DB | |
| — | |
| — | |
| — | |
| — |
Tax History
| Year | Property Taxes |
|---|---|
| 2024 | $4,738 |
Contact Agent
Nearby Similar Homes
Nearby Sold Comparables
Contact Agent
Listing Provided By
RE/MAX Top Performers

