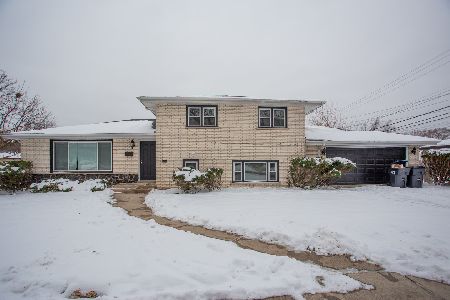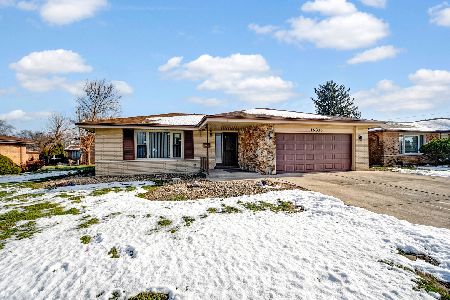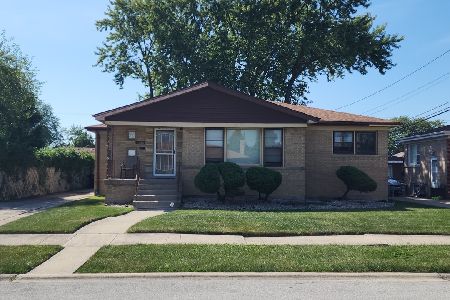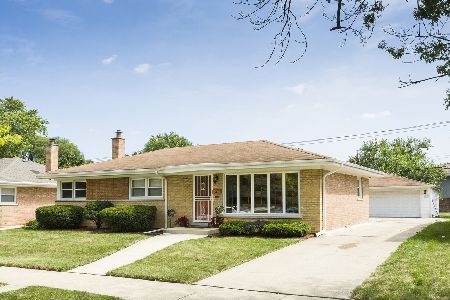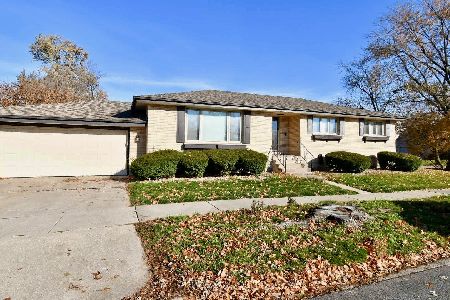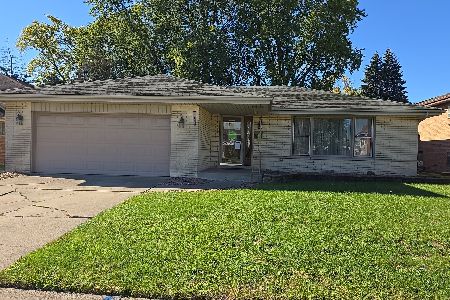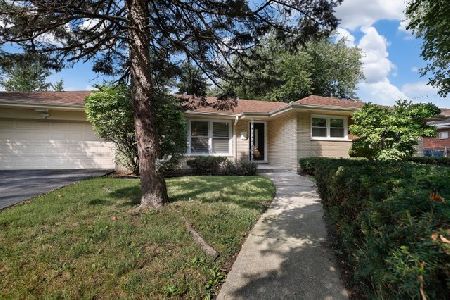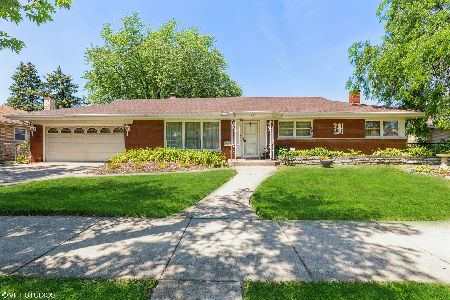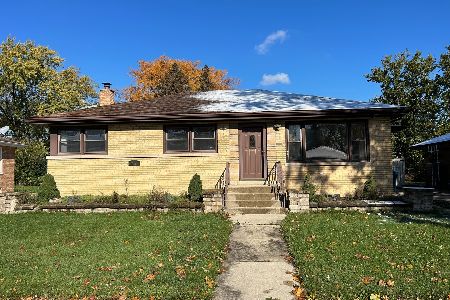928 167th Place, South Holland, Illinois 60473
$229,900
|
Sold
|
|
| Status: | Closed |
| Sqft: | 2,300 |
| Cost/Sqft: | $100 |
| Beds: | 3 |
| Baths: | 3 |
| Year Built: | 1962 |
| Property Taxes: | $5,351 |
| Days On Market: | 2771 |
| Lot Size: | 0,20 |
Description
Sleek and sophisticated - Welcome Home! Beautifully renovated, all brick ranch in desirable Central District location, outfitted with modern amenities and outstanding finishes is sure to appeal to the pickiest buyer. Open concept living room, dining area and kitchen with two-tone cabinetry, granite countertops, SS appliances, breakfast bar and slider to backyard. Generous bedrooms with plenty of closet space. Finished basement has cozy family room with fireplace and bar; game area; additional bedroom or office; full bath; separate laundry room. Big, fenced-in back yard with enormous new deck is ideal for summer BBQs. Must see to appreciate all the details and finishes. Hardwood floors thru-out main level, new windows, doors, trim, plumbing fixtures, LED light fixtures, hardware, carpet, etc the list goes on. This extra special home is where your story begins.
Property Specifics
| Single Family | |
| — | |
| Ranch | |
| 1962 | |
| Full,English | |
| — | |
| No | |
| 0.2 |
| Cook | |
| — | |
| 0 / Not Applicable | |
| None | |
| Lake Michigan | |
| Public Sewer | |
| 09979893 | |
| 29233040350000 |
Nearby Schools
| NAME: | DISTRICT: | DISTANCE: | |
|---|---|---|---|
|
Grade School
Greenwood Elementary School |
150 | — | |
|
Middle School
Mckinley Junior High School |
150 | Not in DB | |
|
High School
Thornwood High School |
205 | Not in DB | |
|
Alternate Elementary School
Mckinley Elementary School |
— | Not in DB | |
Property History
| DATE: | EVENT: | PRICE: | SOURCE: |
|---|---|---|---|
| 15 Aug, 2018 | Sold | $229,900 | MRED MLS |
| 11 Jun, 2018 | Under contract | $230,900 | MRED MLS |
| 9 Jun, 2018 | Listed for sale | $230,900 | MRED MLS |
| 10 Nov, 2022 | Sold | $310,000 | MRED MLS |
| 26 Sep, 2022 | Under contract | $319,900 | MRED MLS |
| 16 Sep, 2022 | Listed for sale | $319,900 | MRED MLS |
Room Specifics
Total Bedrooms: 4
Bedrooms Above Ground: 3
Bedrooms Below Ground: 1
Dimensions: —
Floor Type: Hardwood
Dimensions: —
Floor Type: Hardwood
Dimensions: —
Floor Type: Carpet
Full Bathrooms: 3
Bathroom Amenities: —
Bathroom in Basement: 1
Rooms: Game Room
Basement Description: Finished
Other Specifics
| 2 | |
| Concrete Perimeter | |
| — | |
| Deck | |
| Fenced Yard | |
| 80'X112' | |
| — | |
| Full | |
| Hardwood Floors, First Floor Bedroom, First Floor Full Bath | |
| Range, Dishwasher, Refrigerator, Stainless Steel Appliance(s), Range Hood | |
| Not in DB | |
| Sidewalks, Street Paved | |
| — | |
| — | |
| — |
Tax History
| Year | Property Taxes |
|---|---|
| 2018 | $5,351 |
| 2022 | $6,003 |
Contact Agent
Nearby Similar Homes
Nearby Sold Comparables
Contact Agent
Listing Provided By
Re/Max Signature Homes

