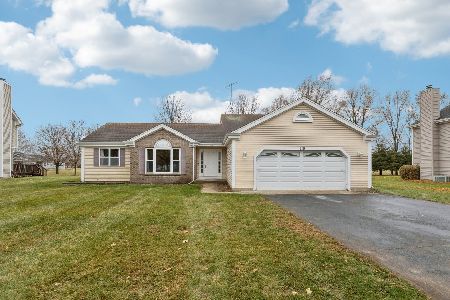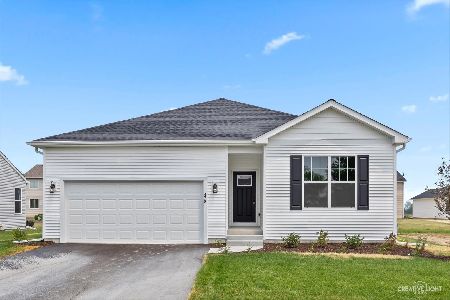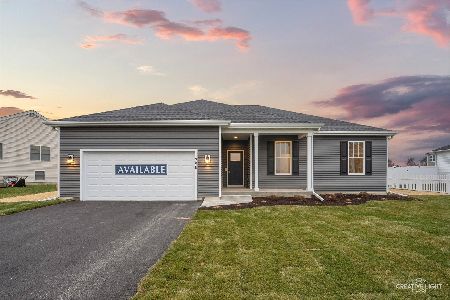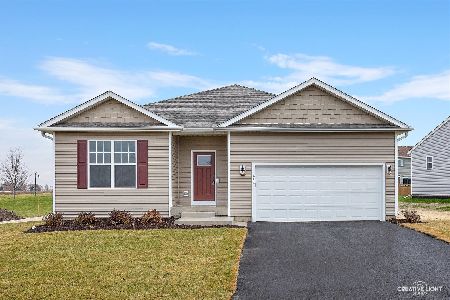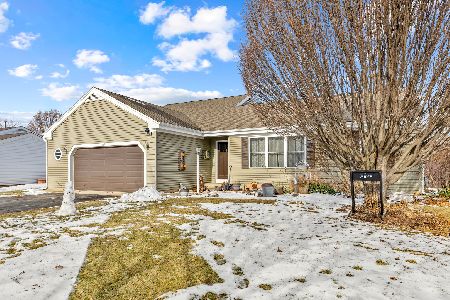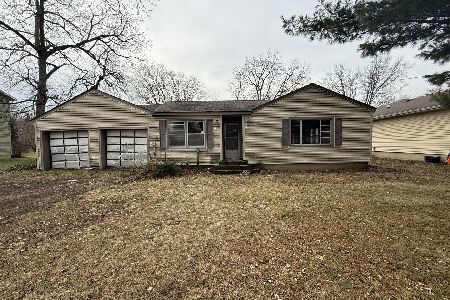928 Beaver Pond Drive, Marengo, Illinois 60152
$236,000
|
Sold
|
|
| Status: | Closed |
| Sqft: | 1,800 |
| Cost/Sqft: | $136 |
| Beds: | 3 |
| Baths: | 2 |
| Year Built: | 2005 |
| Property Taxes: | $7,425 |
| Days On Market: | 2279 |
| Lot Size: | 0,34 |
Description
All I can say is WOW - This sprawling CUSTOM split ranch is truly not one to miss. The kitchen is HUGE - and is a true dream to work in. From the granite counters to the stainless steel appliances, to the hardwood floors to the vaulted ceiling you wont mind being in the Kitchen all day. The Great room is a GREAT room with a brick fireplace and sliders out to the patio. Master suite has a full private bath, a walk in closet and a separate closet for him. The other two bedrooms are good sizes and has a full bath separating them. The laundry room has a sink and cabinets that leads to the three car HEATED garage. Bring your ideas to finish off this basement that spans the whole house, so an extra 1800 square feet with a rough in for the bathroom already. There is a park a block away and has so much to offer. Don't let this one pass by, a job transfer makes it hard for these sellers to move.
Property Specifics
| Single Family | |
| — | |
| Ranch | |
| 2005 | |
| Full | |
| RANCH | |
| No | |
| 0.34 |
| Mc Henry | |
| Deerpass | |
| 0 / Not Applicable | |
| None | |
| Public | |
| Public Sewer | |
| 10564830 | |
| 1125451015 |
Nearby Schools
| NAME: | DISTRICT: | DISTANCE: | |
|---|---|---|---|
|
Grade School
Locust Elementary School |
165 | — | |
|
Middle School
Marengo Community Middle School |
165 | Not in DB | |
|
High School
Marengo High School |
154 | Not in DB | |
Property History
| DATE: | EVENT: | PRICE: | SOURCE: |
|---|---|---|---|
| 17 Aug, 2016 | Sold | $210,000 | MRED MLS |
| 7 Jul, 2016 | Under contract | $209,900 | MRED MLS |
| 27 Jun, 2016 | Listed for sale | $209,900 | MRED MLS |
| 30 Dec, 2019 | Sold | $236,000 | MRED MLS |
| 5 Dec, 2019 | Under contract | $244,900 | MRED MLS |
| 31 Oct, 2019 | Listed for sale | $244,900 | MRED MLS |
Room Specifics
Total Bedrooms: 3
Bedrooms Above Ground: 3
Bedrooms Below Ground: 0
Dimensions: —
Floor Type: Carpet
Dimensions: —
Floor Type: Carpet
Full Bathrooms: 2
Bathroom Amenities: —
Bathroom in Basement: 0
Rooms: No additional rooms
Basement Description: Unfinished,Bathroom Rough-In
Other Specifics
| 3 | |
| Concrete Perimeter | |
| Asphalt | |
| Patio | |
| Corner Lot | |
| 100 X 146 X 98 X 147 | |
| Unfinished | |
| Full | |
| Vaulted/Cathedral Ceilings, Wood Laminate Floors, First Floor Bedroom, First Floor Laundry, First Floor Full Bath, Walk-In Closet(s) | |
| Range, Microwave, Dishwasher, High End Refrigerator, Washer, Dryer, Disposal, Stainless Steel Appliance(s) | |
| Not in DB | |
| Street Lights, Street Paved | |
| — | |
| — | |
| Wood Burning, Gas Starter |
Tax History
| Year | Property Taxes |
|---|---|
| 2016 | $7,019 |
| 2019 | $7,425 |
Contact Agent
Nearby Similar Homes
Nearby Sold Comparables
Contact Agent
Listing Provided By
RE/MAX Plaza

