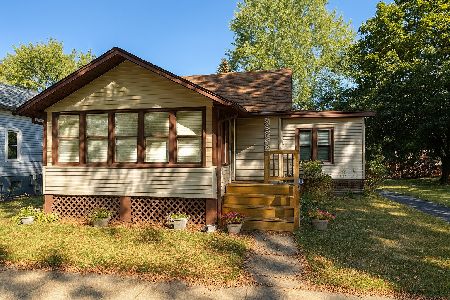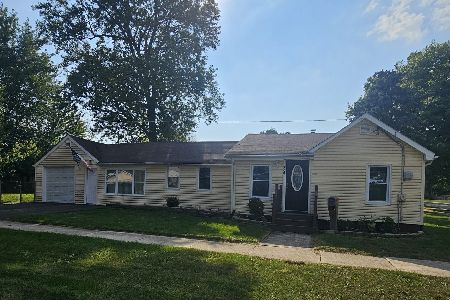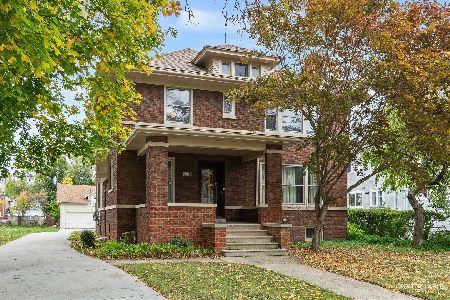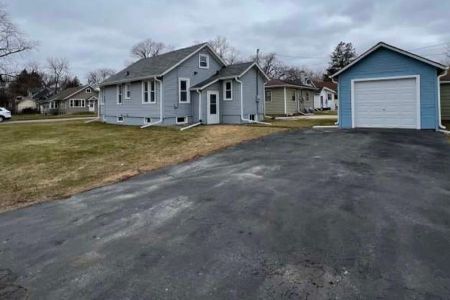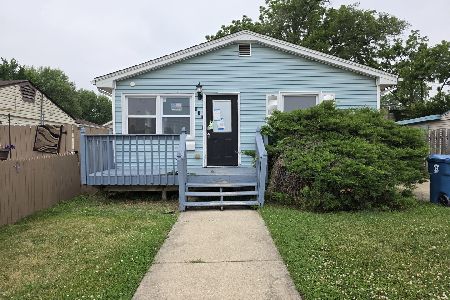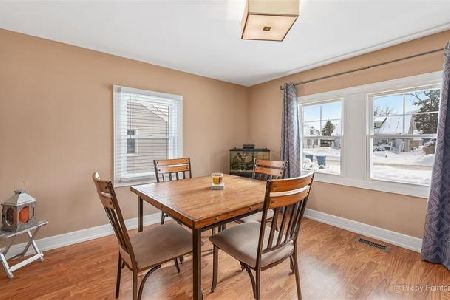928 Charles Street, Aurora, Illinois 60506
$245,000
|
Sold
|
|
| Status: | Closed |
| Sqft: | 1,161 |
| Cost/Sqft: | $202 |
| Beds: | 2 |
| Baths: | 1 |
| Year Built: | 1928 |
| Property Taxes: | $4,071 |
| Days On Market: | 552 |
| Lot Size: | 0,00 |
Description
Move-in ready one-story home located in the desired 129 school district. This amazing home offers 2 -beds and 1 fully renovated bathoom (2023) & unfinished basement. Fresh interior paint. Detached 2-car garage finished & freshly painted with newer doors. Long drive way with plenty of parking. Sidding and Roof from 2017. Convenient location close to schools and shopping.
Property Specifics
| Single Family | |
| — | |
| — | |
| 1928 | |
| — | |
| — | |
| No | |
| 0 |
| Kane | |
| — | |
| 0 / Not Applicable | |
| — | |
| — | |
| — | |
| 12032897 | |
| 1521108005 |
Nearby Schools
| NAME: | DISTRICT: | DISTANCE: | |
|---|---|---|---|
|
Grade School
Greenman Elementary School |
129 | — | |
|
Middle School
Jefferson Middle School |
129 | Not in DB | |
|
High School
West Aurora High School |
129 | Not in DB | |
Property History
| DATE: | EVENT: | PRICE: | SOURCE: |
|---|---|---|---|
| 26 Apr, 2012 | Sold | $65,000 | MRED MLS |
| 12 Dec, 2011 | Under contract | $69,900 | MRED MLS |
| — | Last price change | $99,900 | MRED MLS |
| 25 May, 2011 | Listed for sale | $99,900 | MRED MLS |
| 31 May, 2024 | Sold | $245,000 | MRED MLS |
| 6 May, 2024 | Under contract | $234,900 | MRED MLS |
| 2 May, 2024 | Listed for sale | $234,900 | MRED MLS |
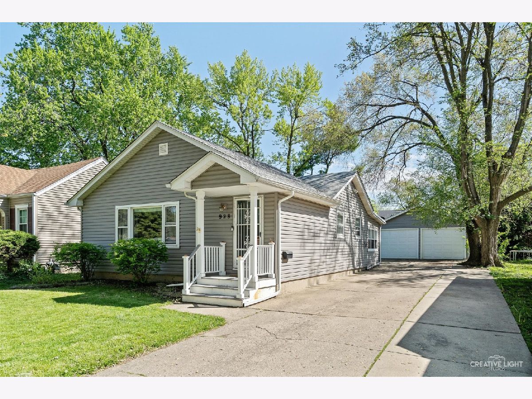
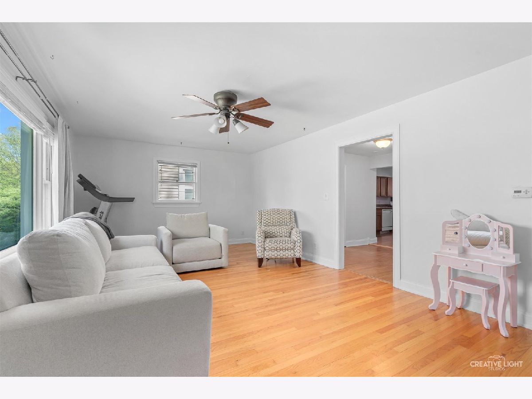
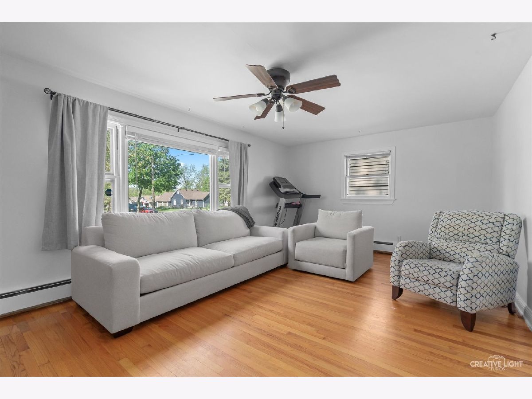
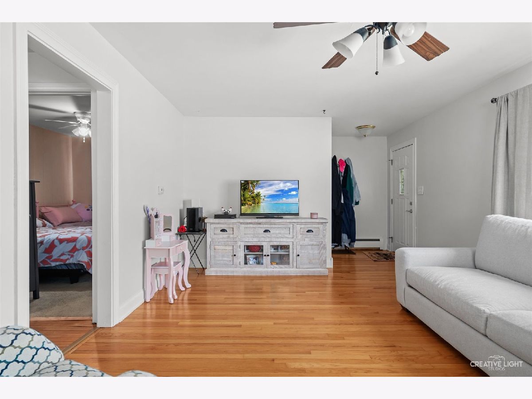
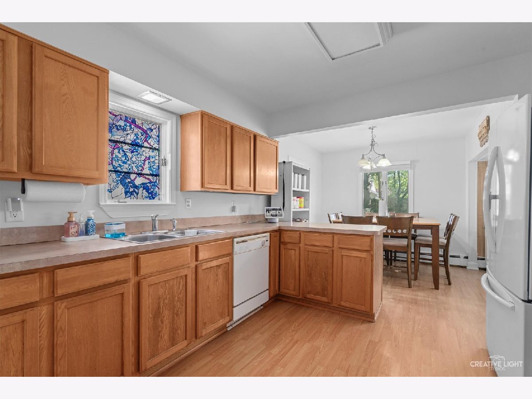
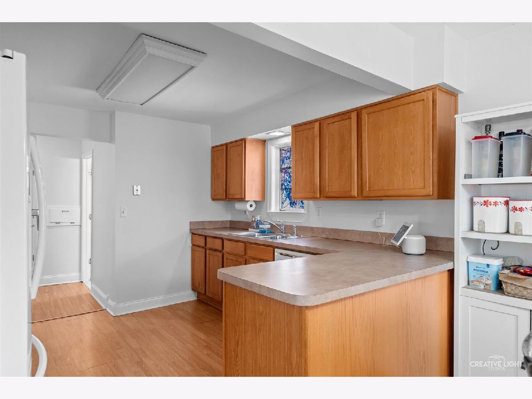
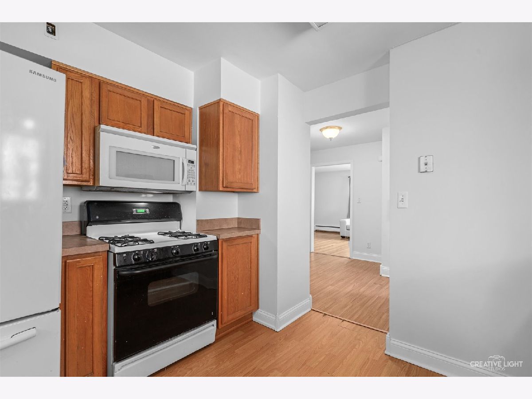
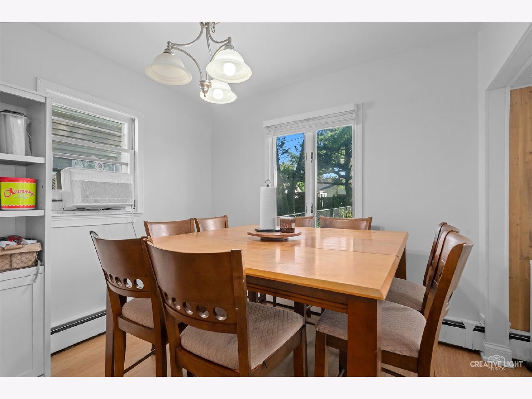
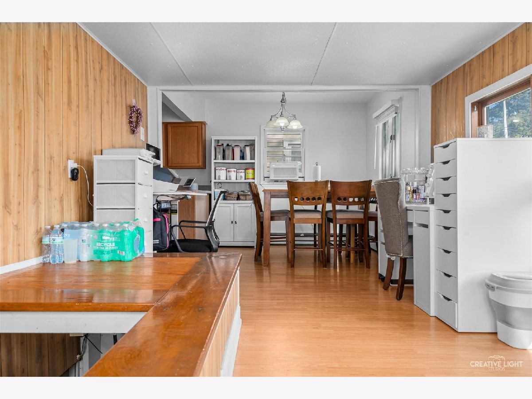
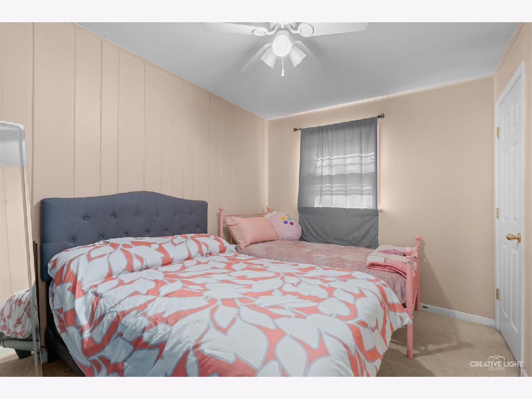
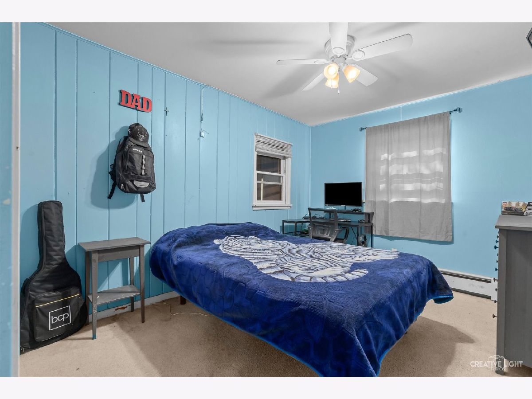
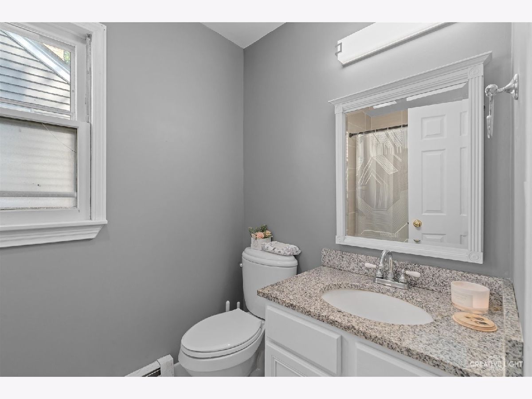
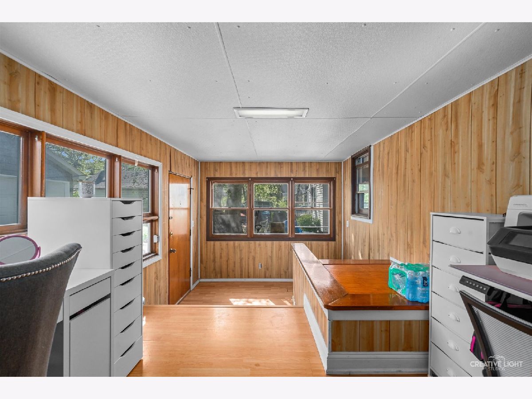
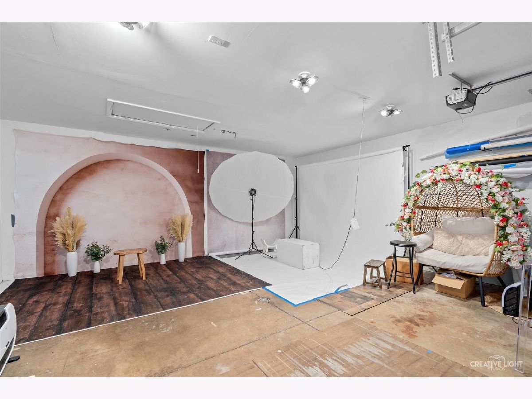
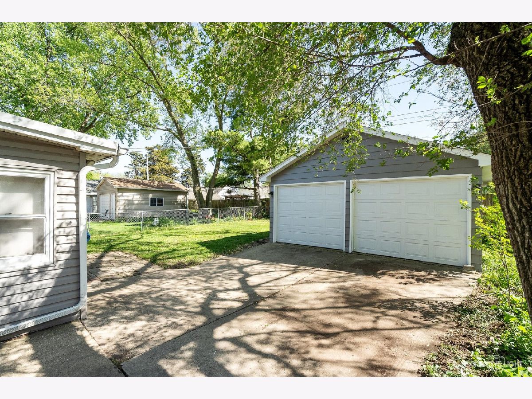
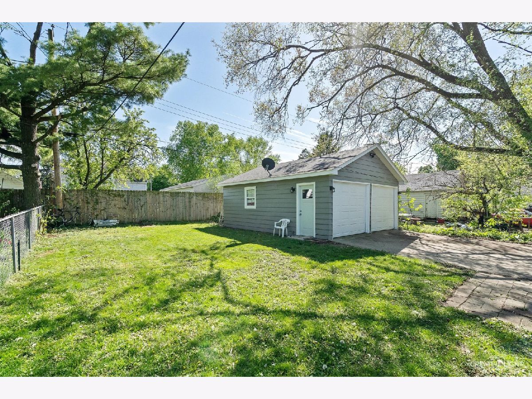
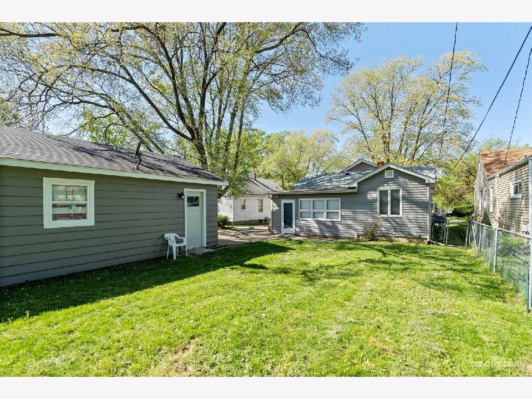
Room Specifics
Total Bedrooms: 2
Bedrooms Above Ground: 2
Bedrooms Below Ground: 0
Dimensions: —
Floor Type: —
Full Bathrooms: 1
Bathroom Amenities: —
Bathroom in Basement: 0
Rooms: —
Basement Description: Unfinished
Other Specifics
| 2 | |
| — | |
| Concrete | |
| — | |
| — | |
| 51 X 120 | |
| — | |
| — | |
| — | |
| — | |
| Not in DB | |
| — | |
| — | |
| — | |
| — |
Tax History
| Year | Property Taxes |
|---|---|
| 2012 | $2,956 |
| 2024 | $4,071 |
Contact Agent
Nearby Similar Homes
Nearby Sold Comparables
Contact Agent
Listing Provided By
john greene, Realtor

