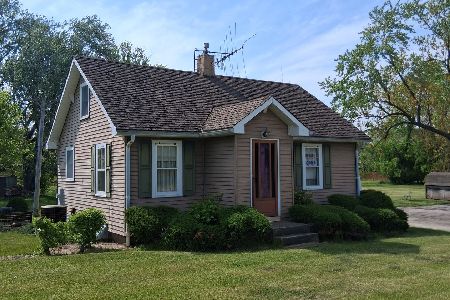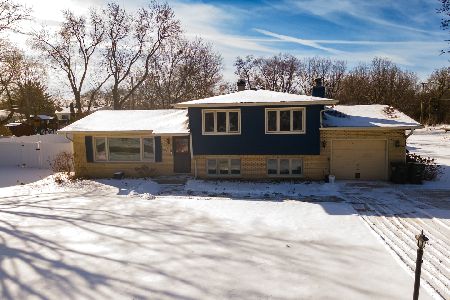928 Colfax Street, Palatine, Illinois 60067
$220,000
|
Sold
|
|
| Status: | Closed |
| Sqft: | 1,008 |
| Cost/Sqft: | $218 |
| Beds: | 3 |
| Baths: | 2 |
| Year Built: | 1951 |
| Property Taxes: | $3,848 |
| Days On Market: | 2299 |
| Lot Size: | 0,17 |
Description
Live close to everything imaginable in Palatine! Great location! Hardwood floors! Newer Windows! Full finished basement! The furnace and the air conditioning units are less than 2 years old! Big ranch home with over 2,000 sqft of living space and a walk out basement! Nice layout Possible in-law arrangement in this spacious home with a 2.5 car garage! Newer hot water heater! New carpeting just installed in the basement! Large wrap around deck for family gatherings or grilling out! Close to the train, shopping and more!
Property Specifics
| Single Family | |
| — | |
| — | |
| 1951 | |
| Walkout | |
| — | |
| No | |
| 0.17 |
| Cook | |
| — | |
| — / Not Applicable | |
| None | |
| Public | |
| Septic-Private | |
| 10542266 | |
| 02162070140000 |
Property History
| DATE: | EVENT: | PRICE: | SOURCE: |
|---|---|---|---|
| 17 May, 2010 | Sold | $85,000 | MRED MLS |
| 28 Apr, 2010 | Under contract | $0 | MRED MLS |
| — | Last price change | $94,900 | MRED MLS |
| 16 Mar, 2010 | Listed for sale | $124,900 | MRED MLS |
| 8 Nov, 2019 | Sold | $220,000 | MRED MLS |
| 12 Oct, 2019 | Under contract | $219,900 | MRED MLS |
| 8 Oct, 2019 | Listed for sale | $219,900 | MRED MLS |
Room Specifics
Total Bedrooms: 3
Bedrooms Above Ground: 3
Bedrooms Below Ground: 0
Dimensions: —
Floor Type: Hardwood
Dimensions: —
Floor Type: Carpet
Full Bathrooms: 2
Bathroom Amenities: —
Bathroom in Basement: 1
Rooms: Other Room
Basement Description: Finished,Exterior Access
Other Specifics
| 2 | |
| — | |
| Asphalt | |
| Deck | |
| — | |
| 50X150 | |
| — | |
| None | |
| — | |
| — | |
| Not in DB | |
| — | |
| — | |
| — | |
| Wood Burning |
Tax History
| Year | Property Taxes |
|---|---|
| 2010 | $5,276 |
| 2019 | $3,848 |
Contact Agent
Nearby Similar Homes
Contact Agent
Listing Provided By
Property Up Inc.







