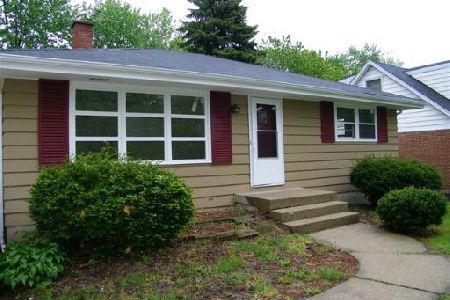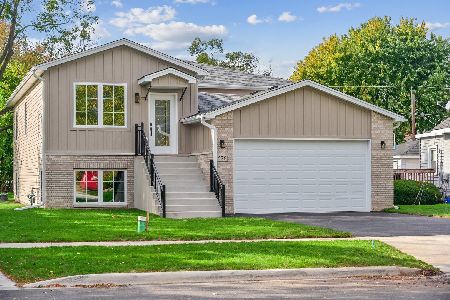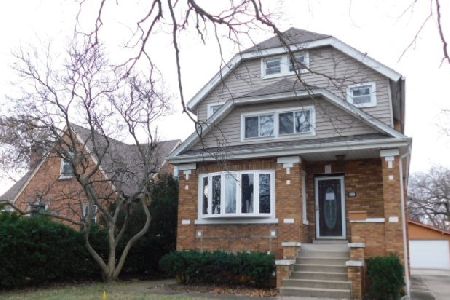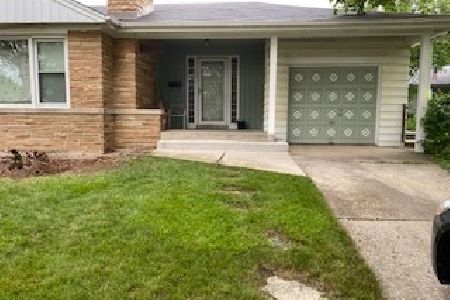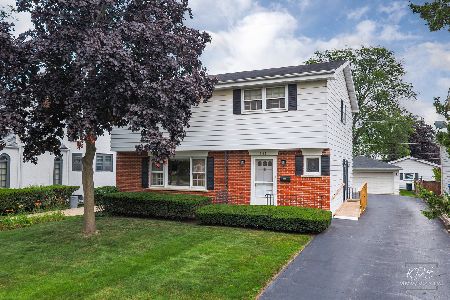928 Harvard Avenue, Villa Park, Illinois 60181
$466,000
|
Sold
|
|
| Status: | Closed |
| Sqft: | 2,673 |
| Cost/Sqft: | $168 |
| Beds: | 3 |
| Baths: | 3 |
| Year Built: | — |
| Property Taxes: | $9,252 |
| Days On Market: | 689 |
| Lot Size: | 0,24 |
Description
Welcome to this exquisite home that seamlessly blends the charm of yesteryear with the modern luxuries of today. As you step through the front door, you are greeted by pristine hardwood floors that lead you into the heart of the home-the living room. The fireplace, with its elegant design and timeless appeal, serves as the focal point, creating a warm and inviting atmosphere for family gatherings or quiet evenings. The kitchen is a chef's dream, boasting top-of-the-line appliances and a contemporary design that perfectly complements the classic elements of the house. With updated features and high-end finishes, this kitchen is not only a culinary haven but also a stylish space for entertaining. Convenient to all upstairs bedrooms, you will love the glamour bath featuring a relaxing whirlpool tub, providing a spa-like retreat within the comfort of your own home. The attention to detail and quality craftsmanship throughout the residence is evident, offering a harmonious blend of classic and modern elements. Situated in an amazing location within a friendly neighborhood, this home not only captivates with its interior but also delights with its fabulous yard. The outdoor space provides ample room for kids to play and dogs to run freely. Curb appeal, character, and charm define this residence, making it not just a home but a place where timeless elegance meets contemporary comfort. The finished basement adds an extra layer of entertainment with a spacious rec room, wet bar, and an additional 3/4 bath, ensuring that every aspect of this home contributes to a lifestyle of luxury and enjoyment. Hurry, a home this amazing will not last!
Property Specifics
| Single Family | |
| — | |
| — | |
| — | |
| — | |
| STUNNING | |
| No | |
| 0.24 |
| — | |
| — | |
| 0 / Not Applicable | |
| — | |
| — | |
| — | |
| 11991084 | |
| 0616209011 |
Nearby Schools
| NAME: | DISTRICT: | DISTANCE: | |
|---|---|---|---|
|
Grade School
Westmore Elementary School |
45 | — | |
|
Middle School
Jackson Middle School |
45 | Not in DB | |
|
High School
Willowbrook High School |
88 | Not in DB | |
Property History
| DATE: | EVENT: | PRICE: | SOURCE: |
|---|---|---|---|
| 13 Aug, 2014 | Sold | $330,000 | MRED MLS |
| 15 Jul, 2014 | Under contract | $335,500 | MRED MLS |
| — | Last price change | $342,900 | MRED MLS |
| 11 Jun, 2014 | Listed for sale | $350,000 | MRED MLS |
| 25 Mar, 2024 | Sold | $466,000 | MRED MLS |
| 3 Mar, 2024 | Under contract | $450,000 | MRED MLS |
| 29 Feb, 2024 | Listed for sale | $450,000 | MRED MLS |
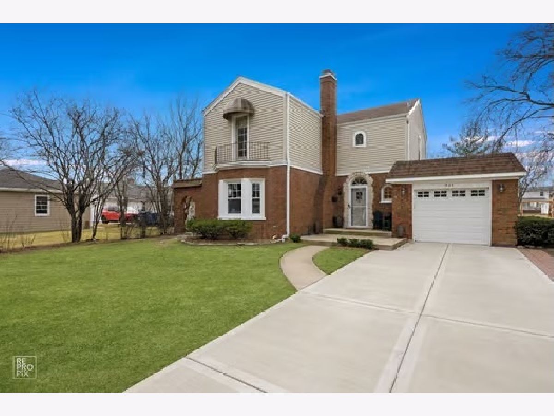
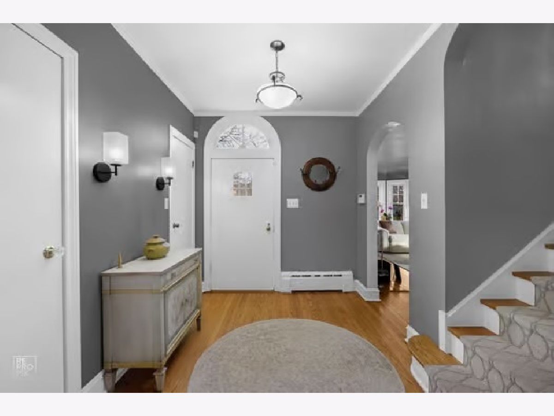
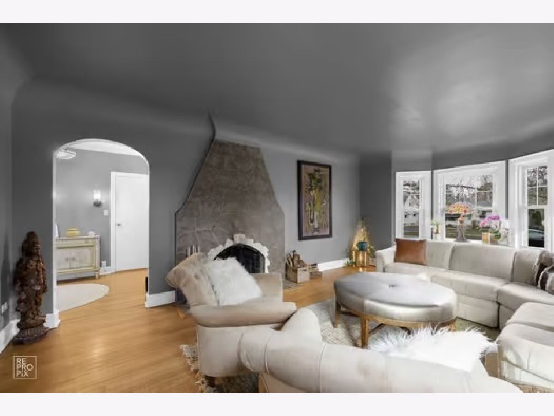
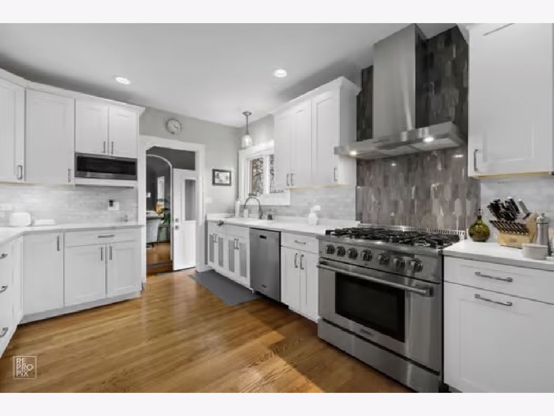
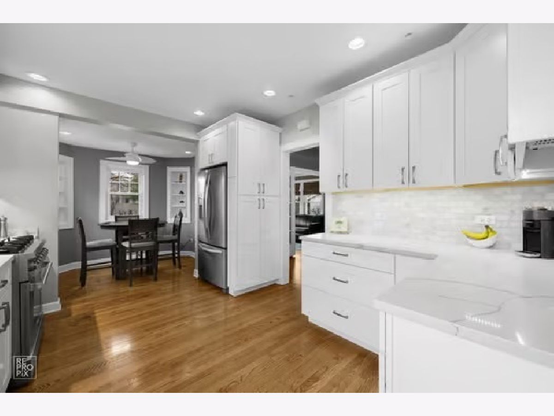
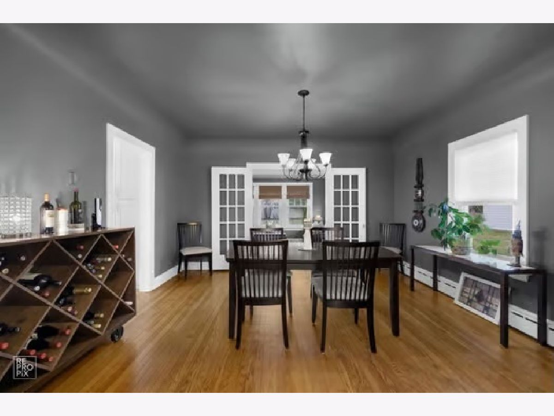
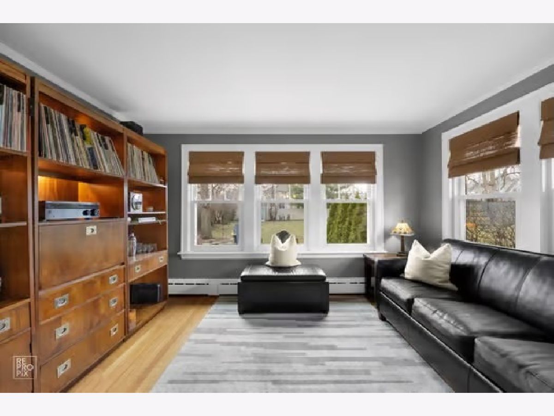
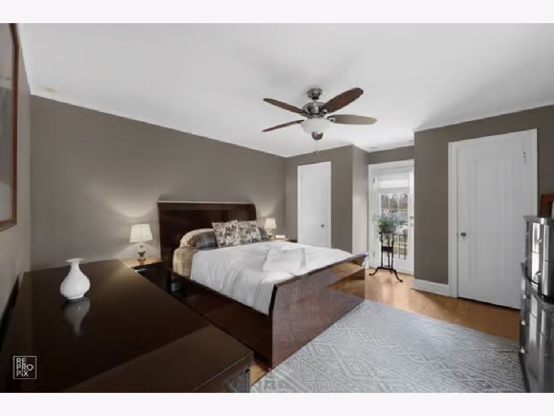
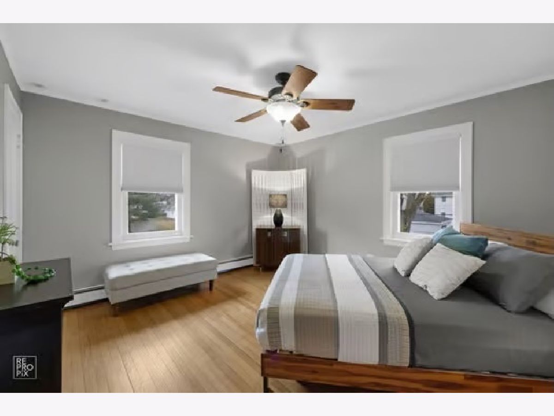
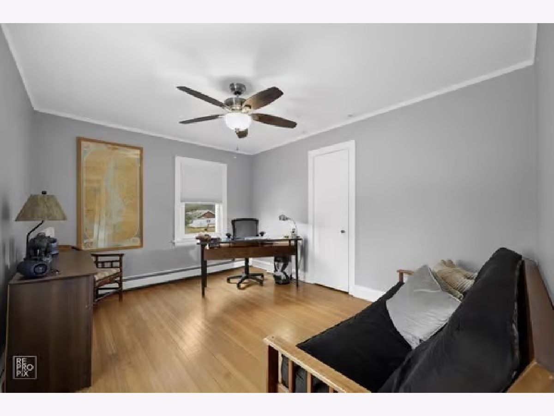
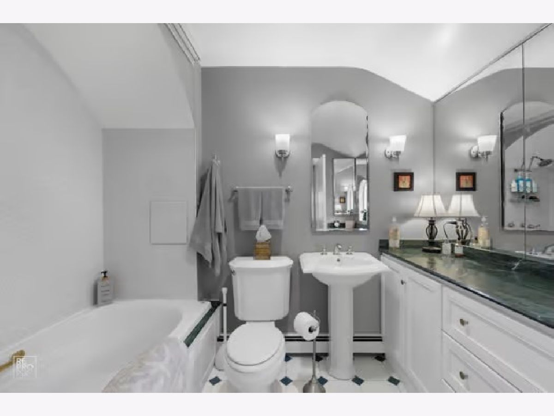
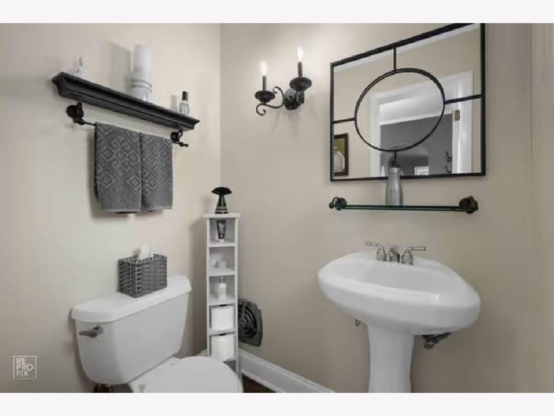
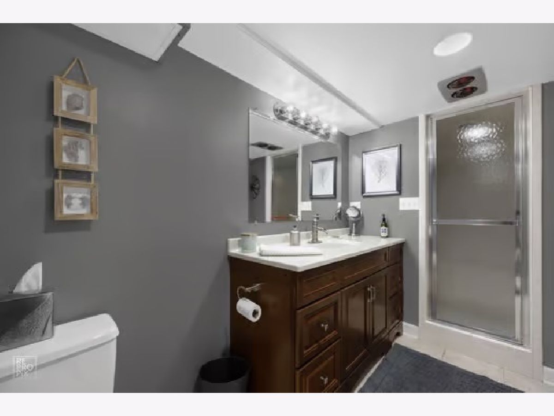
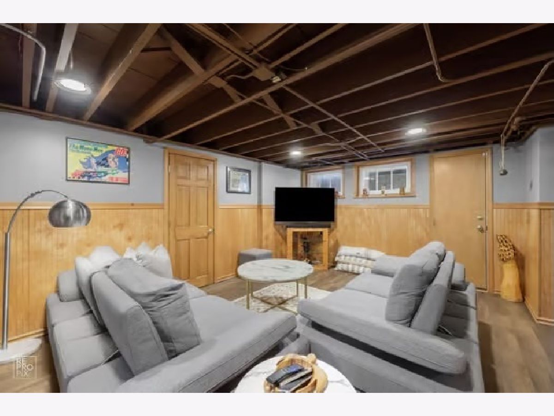
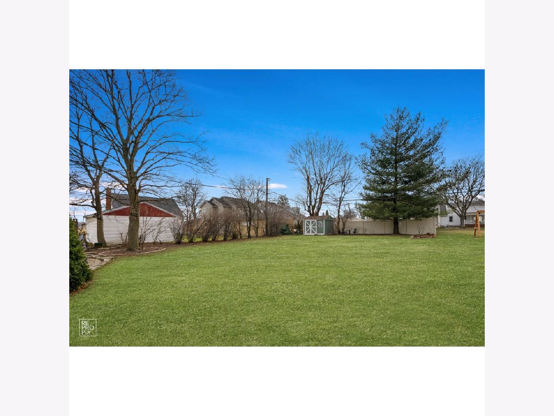
Room Specifics
Total Bedrooms: 3
Bedrooms Above Ground: 3
Bedrooms Below Ground: 0
Dimensions: —
Floor Type: —
Dimensions: —
Floor Type: —
Full Bathrooms: 3
Bathroom Amenities: Whirlpool,Separate Shower
Bathroom in Basement: 1
Rooms: —
Basement Description: Partially Finished,Crawl,Exterior Access,Rec/Family Area,Storage Space
Other Specifics
| 1 | |
| — | |
| Concrete | |
| — | |
| — | |
| 54 X 188 | |
| — | |
| — | |
| — | |
| — | |
| Not in DB | |
| — | |
| — | |
| — | |
| — |
Tax History
| Year | Property Taxes |
|---|---|
| 2014 | $6,077 |
| 2024 | $9,252 |
Contact Agent
Nearby Similar Homes
Nearby Sold Comparables
Contact Agent
Listing Provided By
RE/MAX Action

