928 Home Avenue, Park Ridge, Illinois 60068
$1,210,000
|
Sold
|
|
| Status: | Closed |
| Sqft: | 4,890 |
| Cost/Sqft: | $259 |
| Beds: | 4 |
| Baths: | 5 |
| Year Built: | 2001 |
| Property Taxes: | $21,476 |
| Days On Market: | 565 |
| Lot Size: | 0,26 |
Description
This amazing custom built brick and stone fortress sits on an oversized 85x132 lot in the heart of the Southwest Woods. The brick paver driveway leads you to the grand entrance with a blue stone front porch. A two story foyer when you enter the home lets in tons of natural light. Beautiful hardwood flooring throughout the main level and second floor. The vaulted ceiling living room opens to the formal dining room that is great for entertaining with a stunning new chandelier. The chef's kitchen features custom cabinetry, beautiful white quartz counter tops, stainless steel appliances, a subway tile backsplash, prep sink, stool seating at the island as well as a breakfast nook. The kitchen opens to the spacious family room with a gas fireplace surrounded by windows overlooking the beautifully landscaped yard. A mudroom leads you into the attached 2.5 car heated garage with tons of additional storage space and great ceiling height. The lower level features an amazing rec room with a media/movie area, surround sound, a full wet bar, custom built-in seating, a full bath with steam shower, and plenty of room for game tables. Upstairs to the second level you have a stunning master suite with vaulted ceilings, an expansive walk-closet with custom shelving, and a spa-like master bath with a stand up shower, soaking tub and double vanity. Three additional bedrooms upstairs with two more full baths. Two of the bedrooms are connected with a Jack-and-Jill bathroom. Plus an additional bonus space at the loft landing upstairs, perfect for an office, gym or home entertainment/gaming area. The professionally landscaped yard is a great outdoor entertaining space with a river rock paver patio that looks out over the beautiful gardens. The entire interior of the home has been freshly painted, new LED can lighting installed, new roof (2020) and a new upstairs furnace (2023). This amazing home is in a highly sought after Southwest Woods location that everyone who grew up here loves to move back to. Just blocks to all three levels of award winning schools, parks and transportation.
Property Specifics
| Single Family | |
| — | |
| — | |
| 2001 | |
| — | |
| — | |
| No | |
| 0.26 |
| Cook | |
| — | |
| 0 / Not Applicable | |
| — | |
| — | |
| — | |
| 12100821 | |
| 09344100310000 |
Nearby Schools
| NAME: | DISTRICT: | DISTANCE: | |
|---|---|---|---|
|
Grade School
George Washington Elementary Sch |
64 | — | |
|
Middle School
Lincoln Middle School |
64 | Not in DB | |
|
High School
Maine South High School |
207 | Not in DB | |
Property History
| DATE: | EVENT: | PRICE: | SOURCE: |
|---|---|---|---|
| 20 Mar, 2015 | Sold | $880,000 | MRED MLS |
| 18 Feb, 2015 | Under contract | $899,900 | MRED MLS |
| 7 Feb, 2015 | Listed for sale | $899,900 | MRED MLS |
| 24 Jul, 2024 | Sold | $1,210,000 | MRED MLS |
| 4 Jul, 2024 | Under contract | $1,265,000 | MRED MLS |
| 2 Jul, 2024 | Listed for sale | $1,265,000 | MRED MLS |
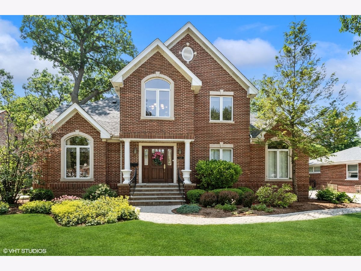
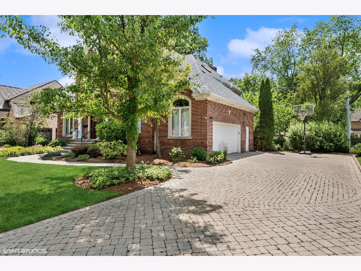
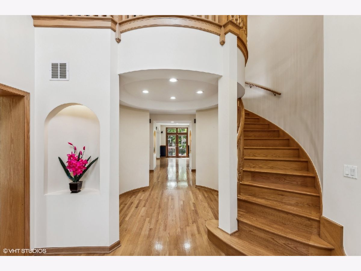
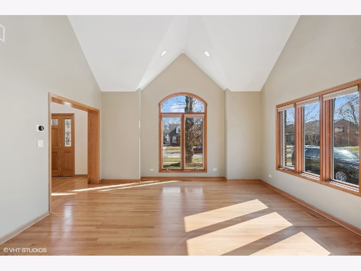
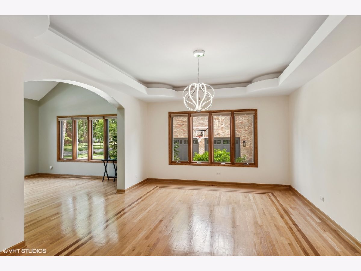
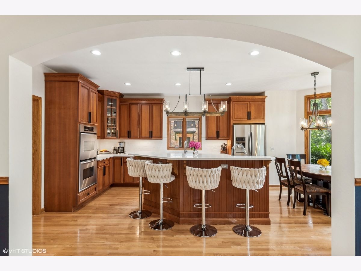
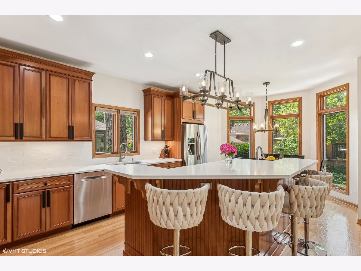
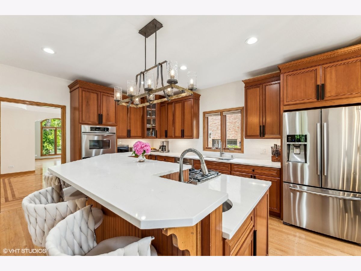
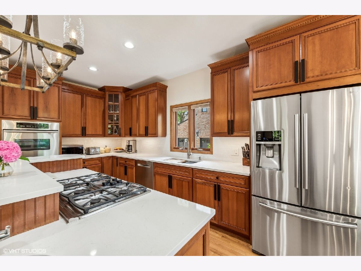
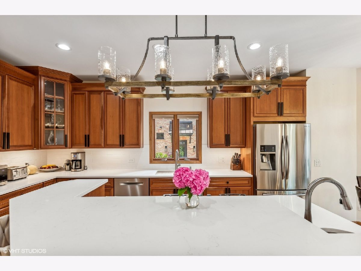
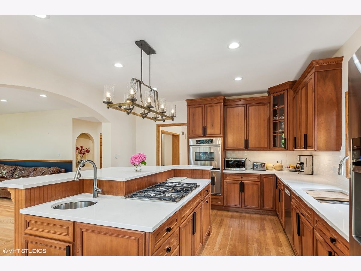
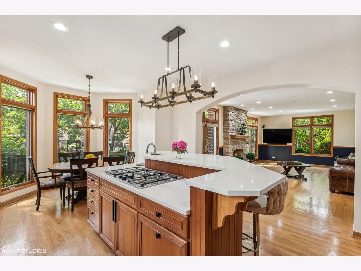
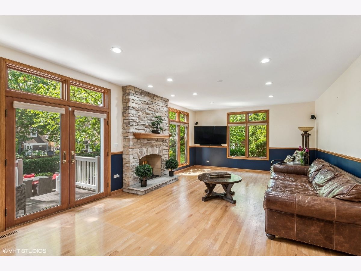
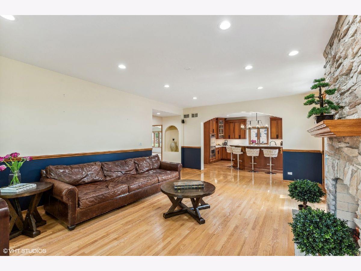
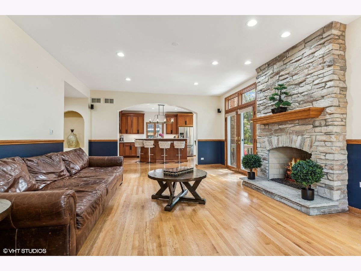
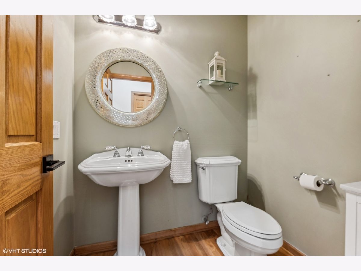
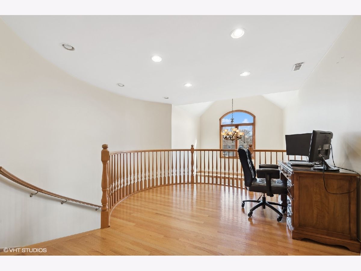
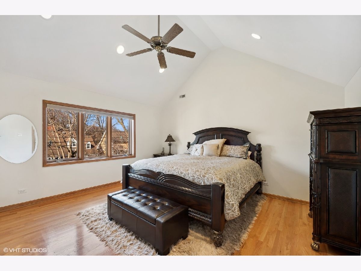
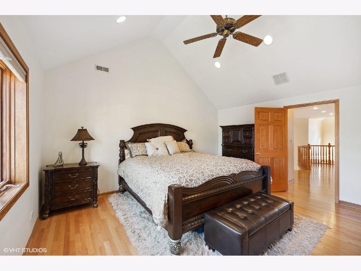
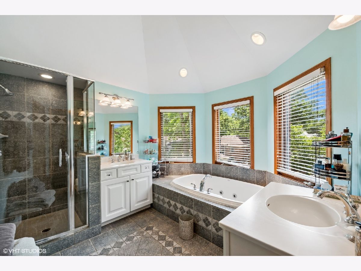
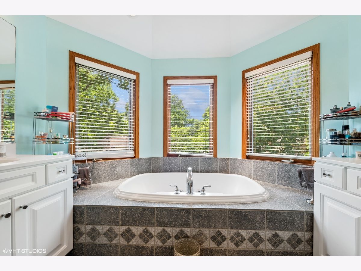
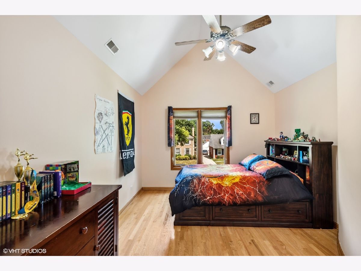
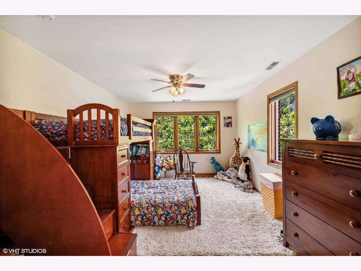
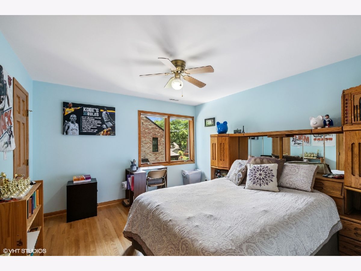
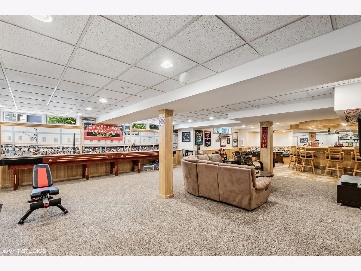
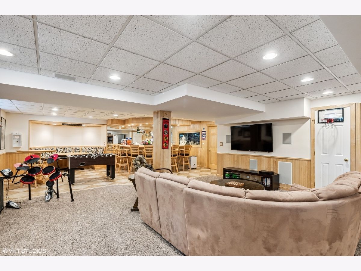
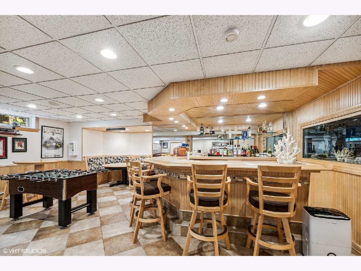
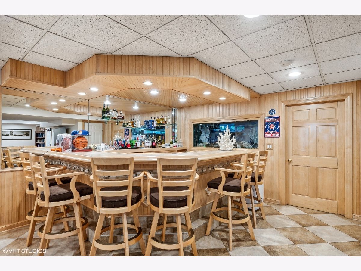
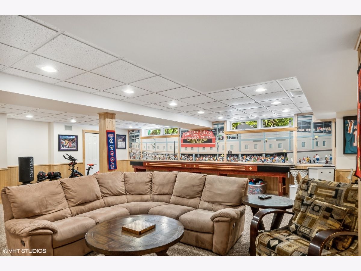
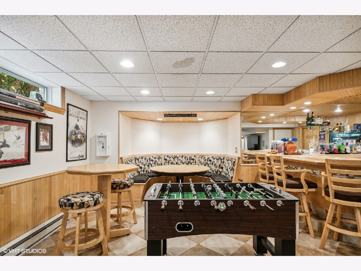
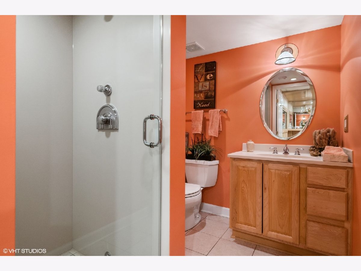
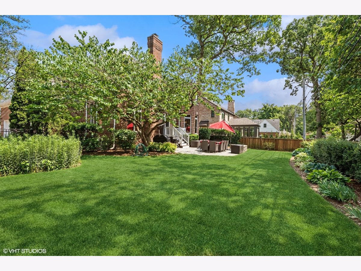
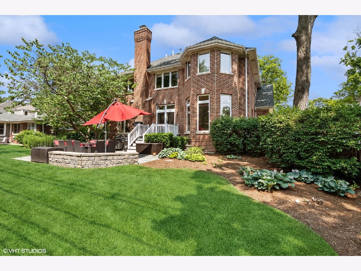
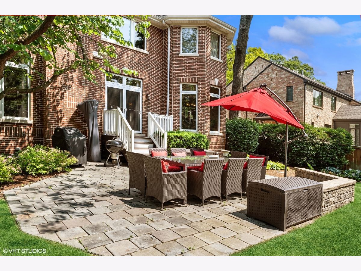
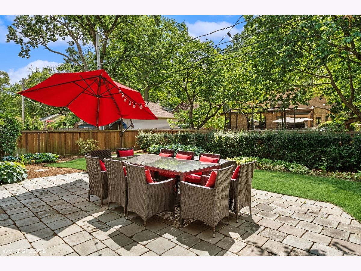
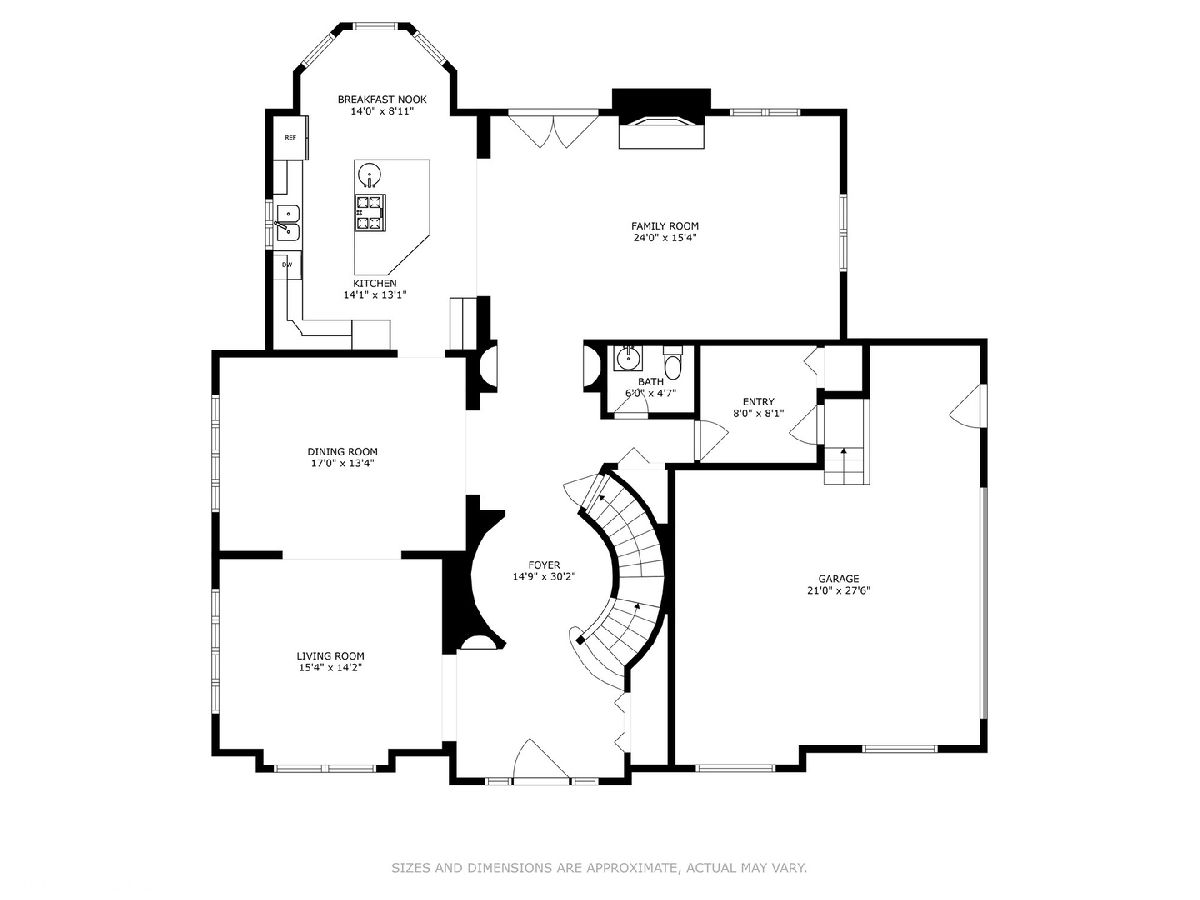
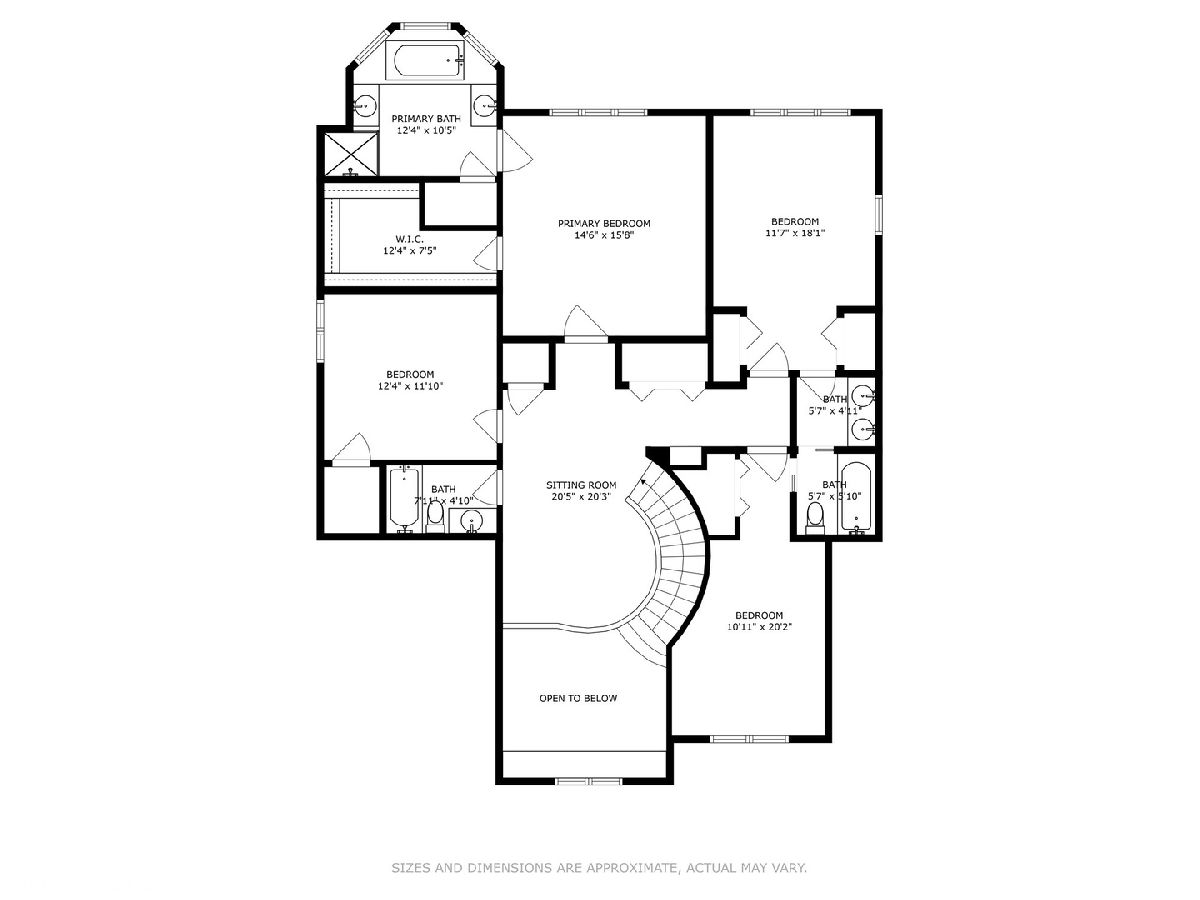
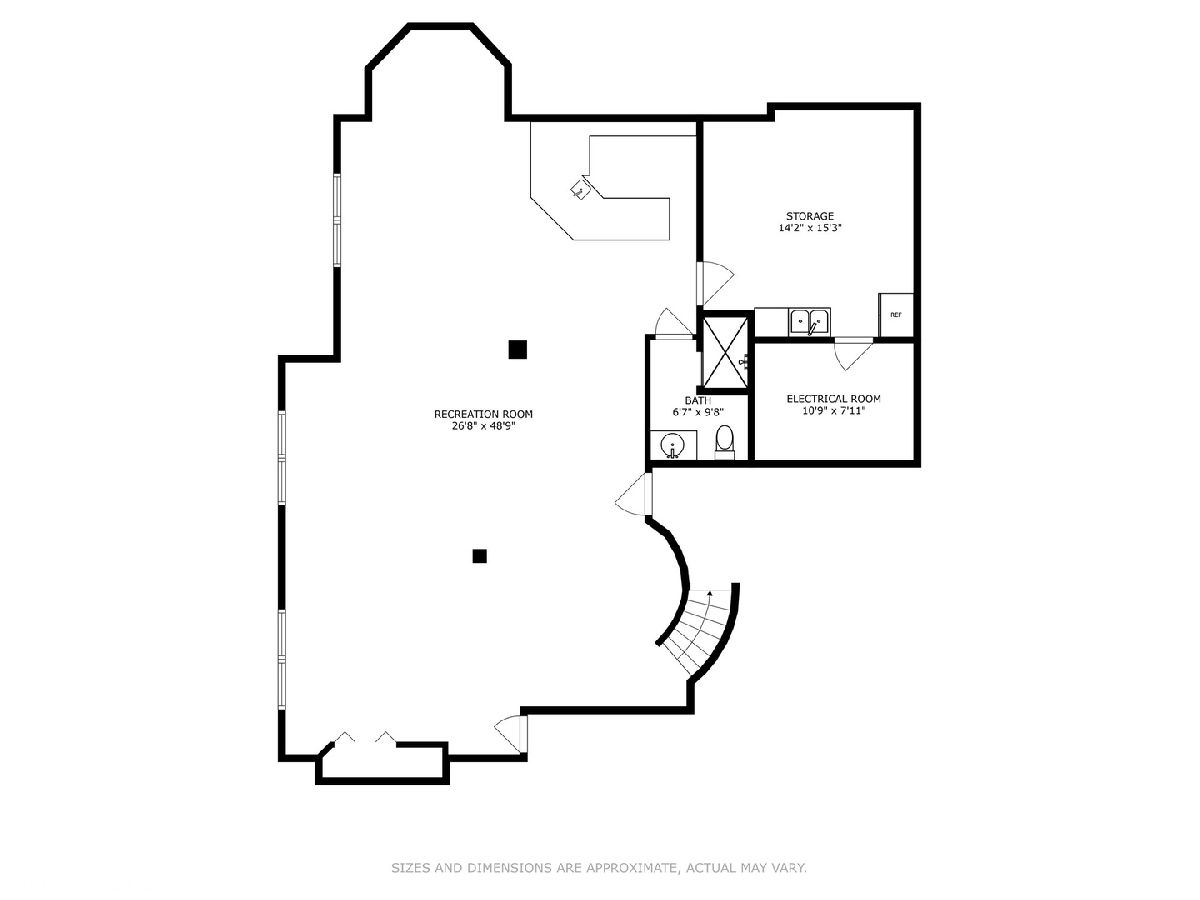
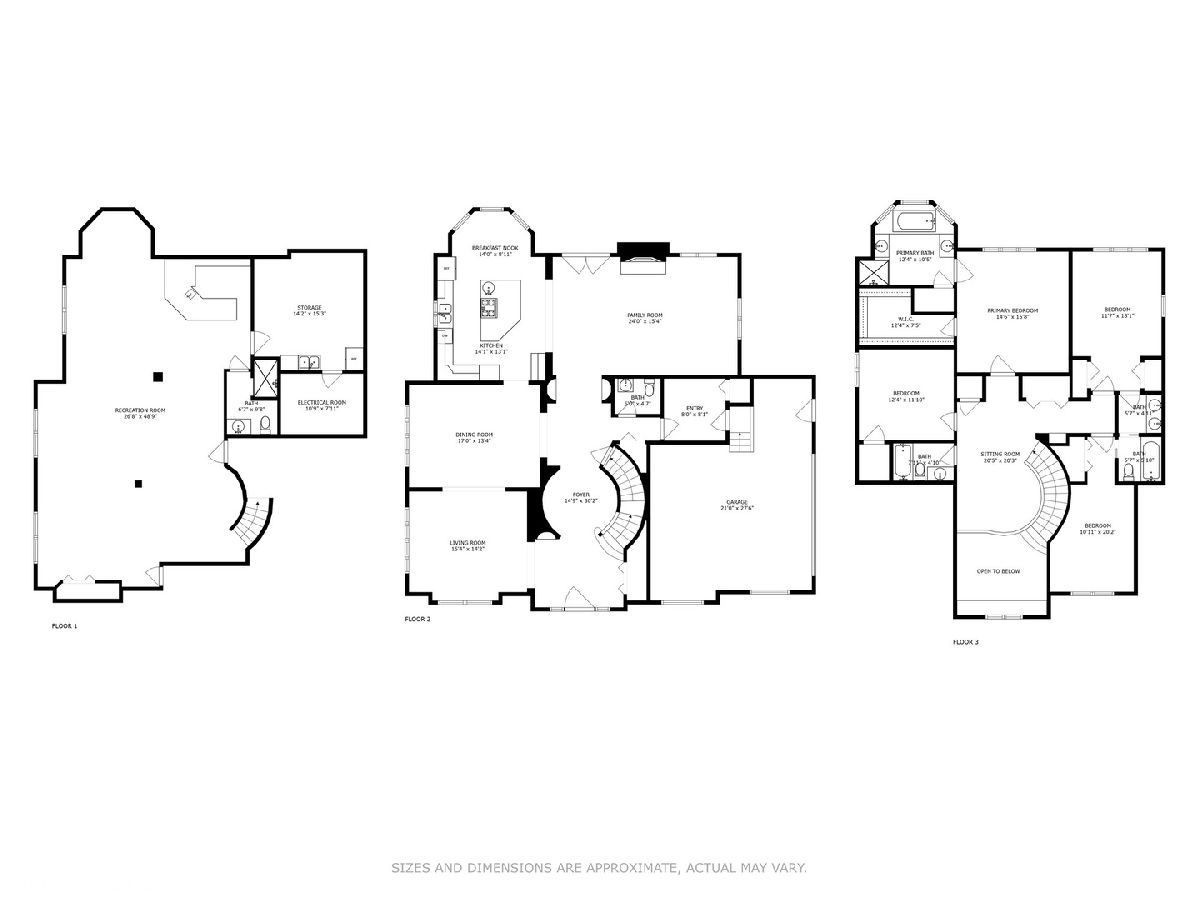
Room Specifics
Total Bedrooms: 4
Bedrooms Above Ground: 4
Bedrooms Below Ground: 0
Dimensions: —
Floor Type: —
Dimensions: —
Floor Type: —
Dimensions: —
Floor Type: —
Full Bathrooms: 5
Bathroom Amenities: Steam Shower,Double Sink,Soaking Tub
Bathroom in Basement: 1
Rooms: —
Basement Description: Finished
Other Specifics
| 2.5 | |
| — | |
| Brick,Side Drive | |
| — | |
| — | |
| 85X132 | |
| Unfinished | |
| — | |
| — | |
| — | |
| Not in DB | |
| — | |
| — | |
| — | |
| — |
Tax History
| Year | Property Taxes |
|---|---|
| 2015 | $18,440 |
| 2024 | $21,476 |
Contact Agent
Nearby Similar Homes
Nearby Sold Comparables
Contact Agent
Listing Provided By
@properties Christie's International Real Estate



