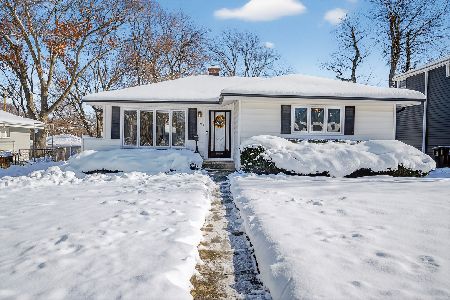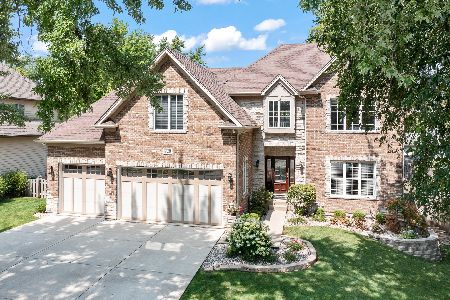928 Kenilworth Avenue, Palatine, Illinois 60067
$960,000
|
Sold
|
|
| Status: | Closed |
| Sqft: | 3,140 |
| Cost/Sqft: | $295 |
| Beds: | 4 |
| Baths: | 5 |
| Year Built: | 2006 |
| Property Taxes: | $18,558 |
| Days On Market: | 244 |
| Lot Size: | 0,24 |
Description
Experience Elevated Living in this Stunning Fremd HS Home! This beautifully updated executive home offers the perfect blend of luxury, comfort, and thoughtful design. The fully renovated chef's kitchen is a standout, featuring high-end Thermador appliances, a separate beverage refrigerator, 42" white cabinetry, and striking quartzite countertops. The open layout flows seamlessly into the family room, centered around a refreshed fireplace with modern surround. Exceptional custom millwork showcases the home's craftsmanship and attention to detail throughout. The living room flows openly into the formal dining room, creating an ideal space for gatherings and entertaining. A 1st floor office with coffered ceilings and custom built-ins provides a stylish and functional workspace. The main level also includes a remodeled powder room and an oversized laundry room with granite countertops, sink, and built-in cabinetry. The two-story foyer takes you to the primary bedroom suite featuring tray ceiling, dual walk-in closets, and a luxurious bath. All four bedrooms offer vaulted/tray ceilings, natural New Zealand wool carpeting, and three include walk-in closets. The Jack and Jill bath includes double sinks and a private shower/toilet area, while the third bedroom enjoys its own en-suite bath. The finished English basement expands your living space with 9' ceilings, a second fireplace, full bathroom, exercise area, custom wine cellar (2017), and ample storage. Outside, enjoy the low-maintenance Trex deck perfect for relaxing or entertaining. Additional highlights include two new furnaces (2025), newer gutters and downspouts (2019), a concrete driveway (2015), epoxy-finished 3-car garage with heater, and a Ring doorbell system. This home combines elegant upgrades and practical features in one of the area's most desirable school districts.
Property Specifics
| Single Family | |
| — | |
| — | |
| 2006 | |
| — | |
| CUSTOM | |
| No | |
| 0.24 |
| Cook | |
| — | |
| 0 / Not Applicable | |
| — | |
| — | |
| — | |
| 12371105 | |
| 02212100140000 |
Nearby Schools
| NAME: | DISTRICT: | DISTANCE: | |
|---|---|---|---|
|
Grade School
Stuart R Paddock Elementary Scho |
15 | — | |
|
Middle School
Plum Grove Middle School |
15 | Not in DB | |
|
High School
Wm Fremd High School |
211 | Not in DB | |
Property History
| DATE: | EVENT: | PRICE: | SOURCE: |
|---|---|---|---|
| 17 Jul, 2013 | Sold | $668,000 | MRED MLS |
| 5 Jun, 2013 | Under contract | $699,900 | MRED MLS |
| — | Last price change | $725,000 | MRED MLS |
| 5 May, 2013 | Listed for sale | $725,000 | MRED MLS |
| 30 Jul, 2025 | Sold | $960,000 | MRED MLS |
| 25 May, 2025 | Under contract | $925,000 | MRED MLS |
| 21 May, 2025 | Listed for sale | $925,000 | MRED MLS |
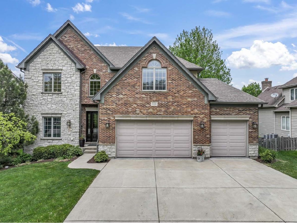
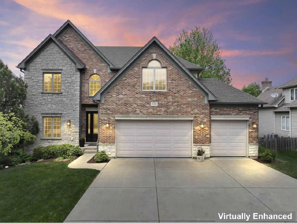
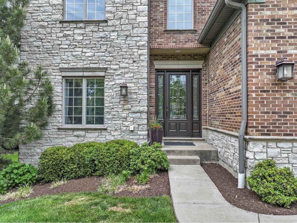
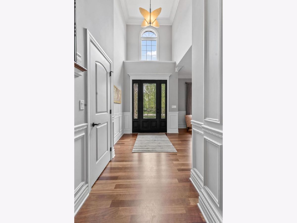
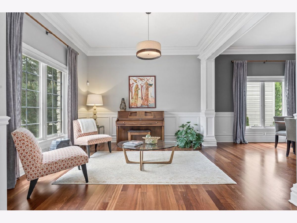
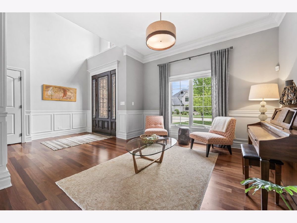
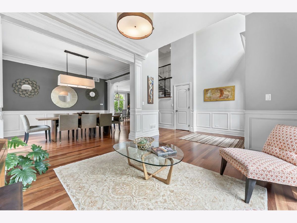
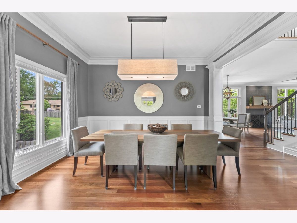
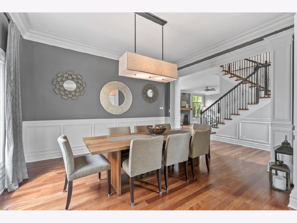
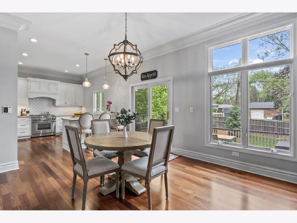
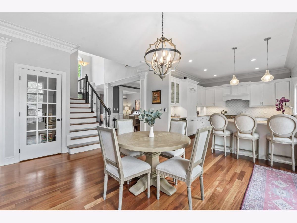
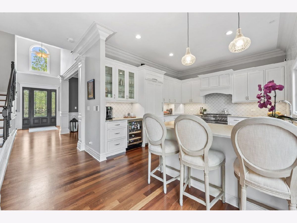
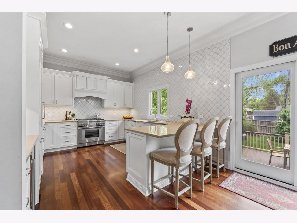
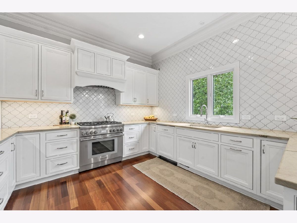
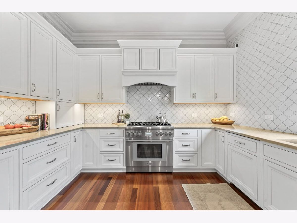
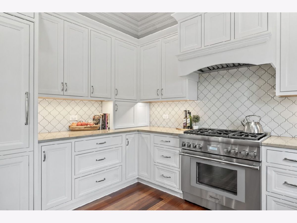
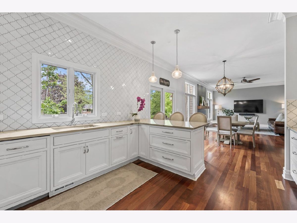
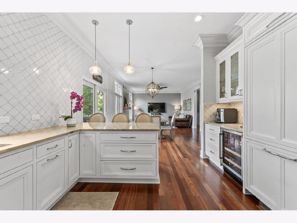
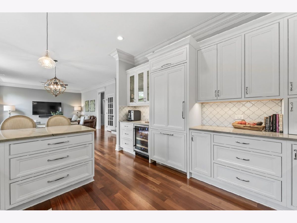
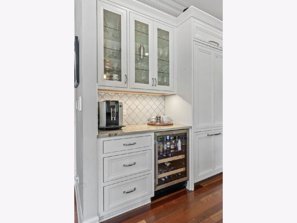
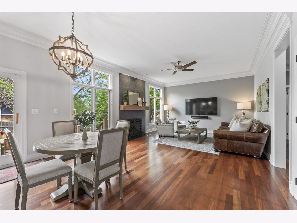
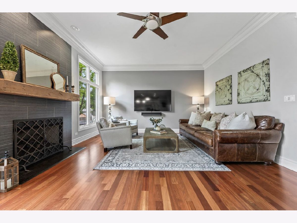
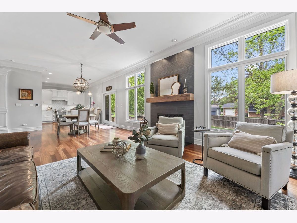
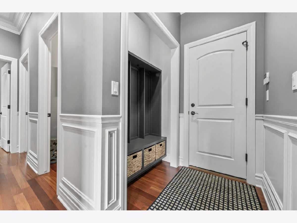
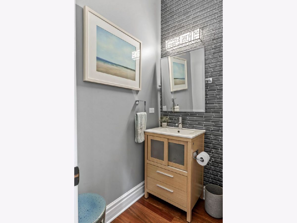
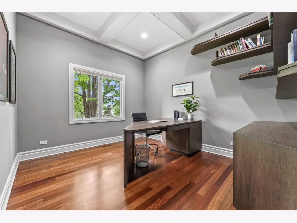
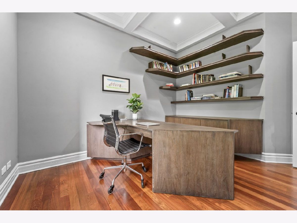
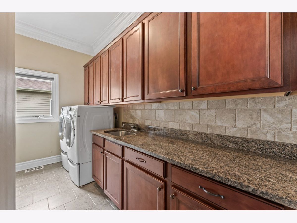
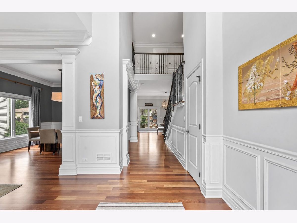
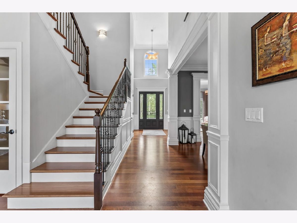
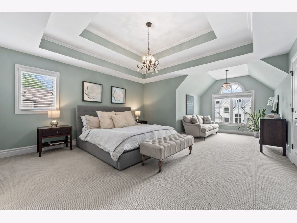
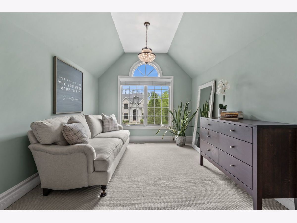
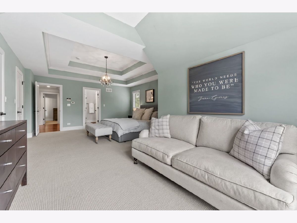
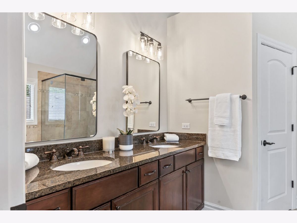
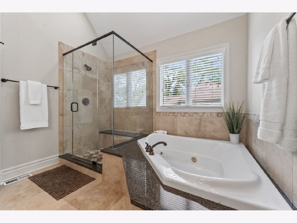
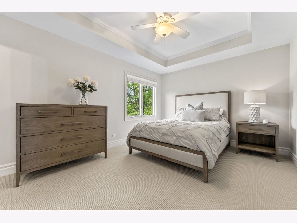
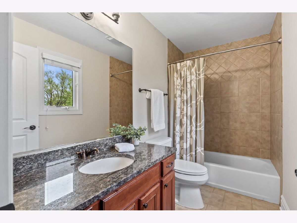
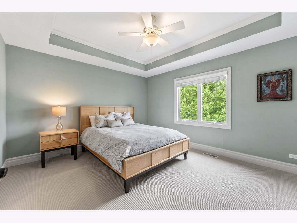
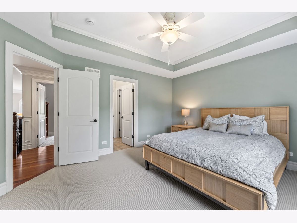
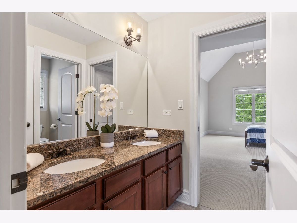
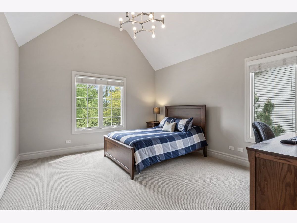
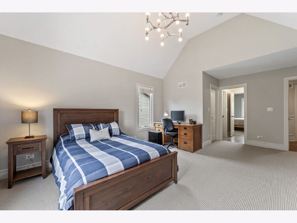
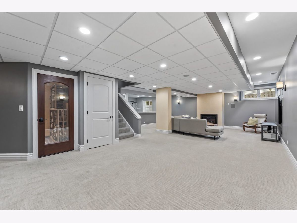
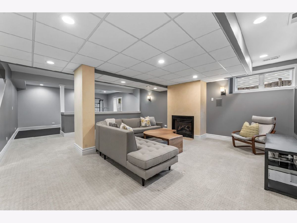
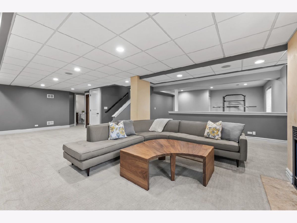
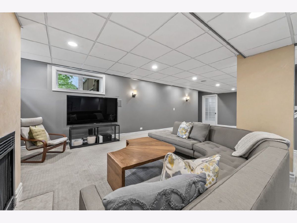
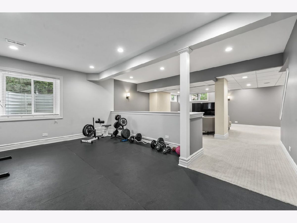
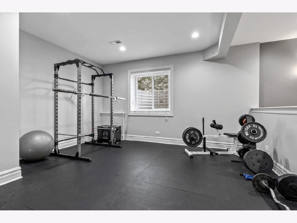
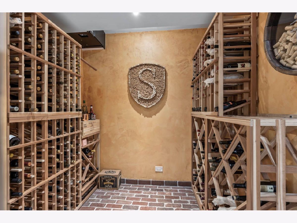
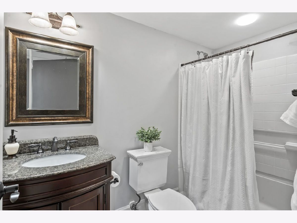
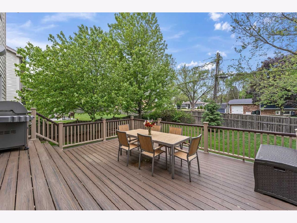
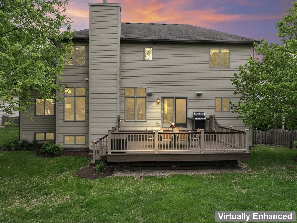
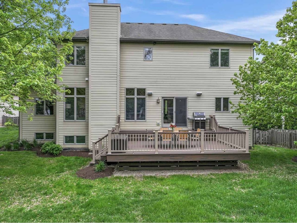
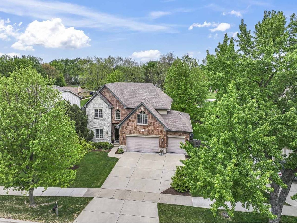
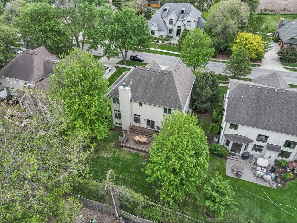
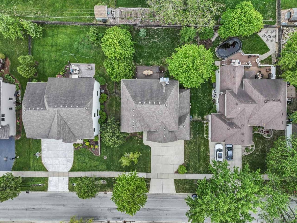
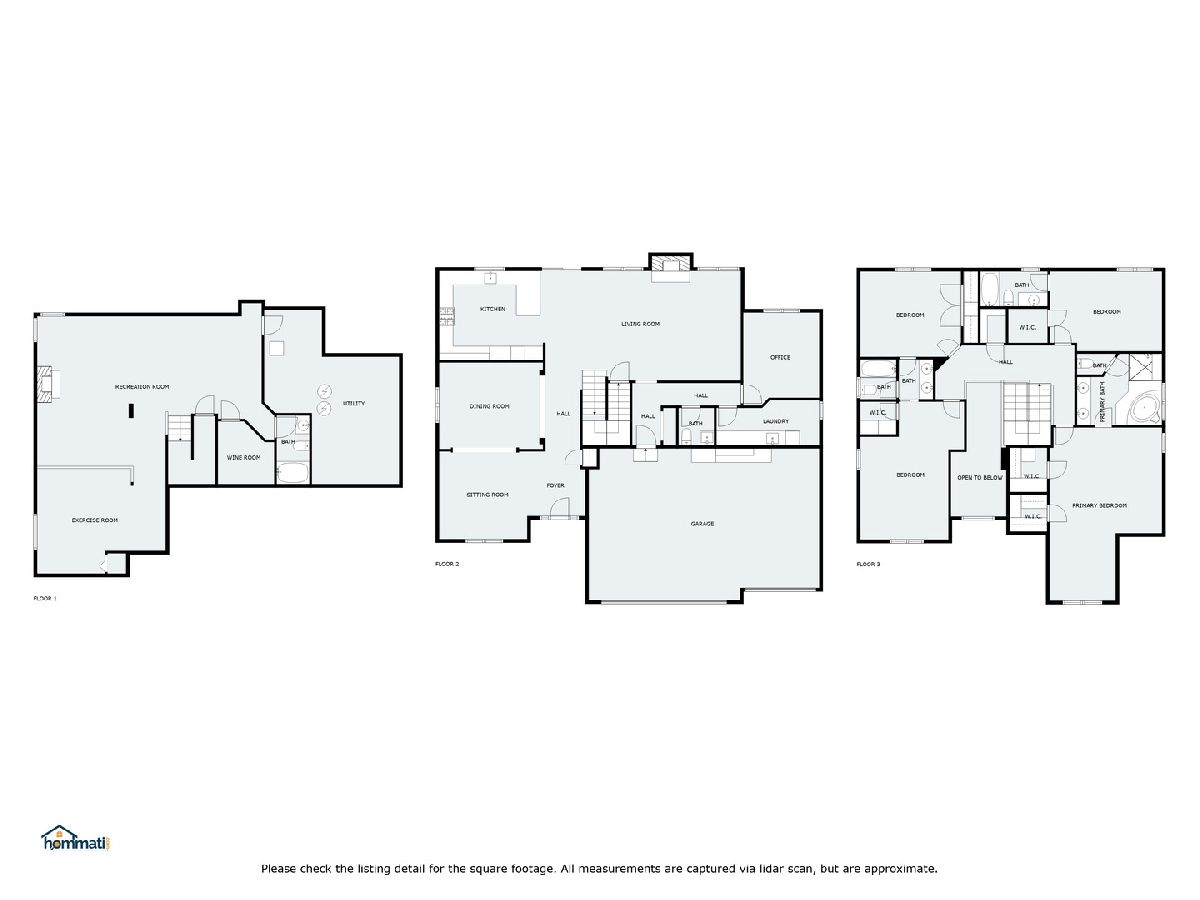
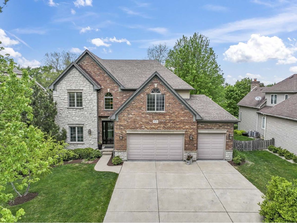
Room Specifics
Total Bedrooms: 4
Bedrooms Above Ground: 4
Bedrooms Below Ground: 0
Dimensions: —
Floor Type: —
Dimensions: —
Floor Type: —
Dimensions: —
Floor Type: —
Full Bathrooms: 5
Bathroom Amenities: Whirlpool,Separate Shower,Double Sink
Bathroom in Basement: 1
Rooms: —
Basement Description: —
Other Specifics
| 3 | |
| — | |
| — | |
| — | |
| — | |
| 75X132 | |
| Full,Unfinished | |
| — | |
| — | |
| — | |
| Not in DB | |
| — | |
| — | |
| — | |
| — |
Tax History
| Year | Property Taxes |
|---|---|
| 2013 | $14,051 |
| 2025 | $18,558 |
Contact Agent
Nearby Similar Homes
Nearby Sold Comparables
Contact Agent
Listing Provided By
RE/MAX Suburban





