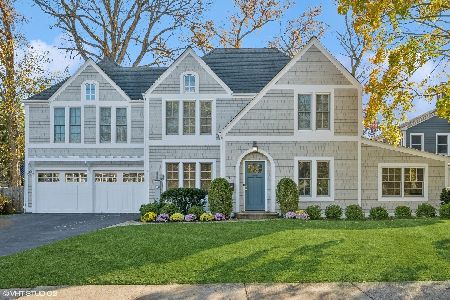928 Pine Street, Winnetka, Illinois 60093
$1,002,500
|
Sold
|
|
| Status: | Closed |
| Sqft: | 0 |
| Cost/Sqft: | — |
| Beds: | 4 |
| Baths: | 4 |
| Year Built: | — |
| Property Taxes: | $18,412 |
| Days On Market: | 4002 |
| Lot Size: | 0,18 |
Description
Gracious Nantucket shingle colonial beautifully renovated. 4 bdrms, 3.1 baths. Kitchen with SS top of the line appliances. Granite counter tops, with an adjoining sun filled eating area. Hardwood floors throughout. Spacious master suite w/walk-in closet & great MB. 2 additional large beds & baths. 3rd floor bdrm & bath ideal for guests or office. 2 car heated garage. Mudroom w/slate floor. Sought after location.
Property Specifics
| Single Family | |
| — | |
| Colonial | |
| — | |
| Full | |
| — | |
| No | |
| 0.18 |
| Cook | |
| — | |
| 0 / Not Applicable | |
| None | |
| Lake Michigan | |
| Public Sewer | |
| 08829254 | |
| 05202000270000 |
Nearby Schools
| NAME: | DISTRICT: | DISTANCE: | |
|---|---|---|---|
|
Grade School
Crow Island Elementary School |
36 | — | |
|
Middle School
Carleton W Washburne School |
36 | Not in DB | |
|
High School
New Trier Twp H.s. Northfield/wi |
203 | Not in DB | |
Property History
| DATE: | EVENT: | PRICE: | SOURCE: |
|---|---|---|---|
| 1 May, 2008 | Sold | $1,000,000 | MRED MLS |
| 28 Mar, 2008 | Under contract | $1,044,000 | MRED MLS |
| — | Last price change | $1,079,000 | MRED MLS |
| 8 Oct, 2007 | Listed for sale | $1,100,000 | MRED MLS |
| 2 Dec, 2011 | Sold | $870,000 | MRED MLS |
| 28 Oct, 2011 | Under contract | $950,000 | MRED MLS |
| 13 Oct, 2011 | Listed for sale | $950,000 | MRED MLS |
| 8 May, 2015 | Sold | $1,002,500 | MRED MLS |
| 5 Feb, 2015 | Under contract | $1,025,000 | MRED MLS |
| 2 Feb, 2015 | Listed for sale | $1,025,000 | MRED MLS |
| 5 Mar, 2025 | Sold | $1,575,000 | MRED MLS |
| 2 Feb, 2025 | Under contract | $1,549,000 | MRED MLS |
| 29 Jan, 2025 | Listed for sale | $1,549,000 | MRED MLS |
Room Specifics
Total Bedrooms: 4
Bedrooms Above Ground: 4
Bedrooms Below Ground: 0
Dimensions: —
Floor Type: Hardwood
Dimensions: —
Floor Type: —
Dimensions: —
Floor Type: Carpet
Full Bathrooms: 4
Bathroom Amenities: —
Bathroom in Basement: 0
Rooms: Eating Area
Basement Description: Partially Finished
Other Specifics
| 2 | |
| — | |
| — | |
| Patio, Storms/Screens | |
| Fenced Yard,Landscaped | |
| 85 X 90 | |
| Finished | |
| Full | |
| Hardwood Floors, In-Law Arrangement | |
| Range, Dishwasher, High End Refrigerator, Washer, Dryer, Disposal, Stainless Steel Appliance(s) | |
| Not in DB | |
| — | |
| — | |
| — | |
| Attached Fireplace Doors/Screen, Gas Log |
Tax History
| Year | Property Taxes |
|---|---|
| 2008 | $13,168 |
| 2011 | $14,649 |
| 2015 | $18,412 |
| 2025 | $24,510 |
Contact Agent
Nearby Similar Homes
Nearby Sold Comparables
Contact Agent
Listing Provided By
Coldwell Banker Residential









