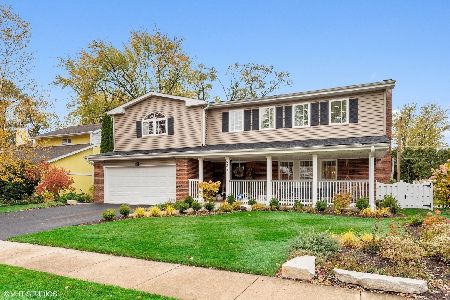928 Roosevelt Avenue, Arlington Heights, Illinois 60005
$370,000
|
Sold
|
|
| Status: | Closed |
| Sqft: | 1,587 |
| Cost/Sqft: | $252 |
| Beds: | 3 |
| Baths: | 3 |
| Year Built: | 1984 |
| Property Taxes: | $10,003 |
| Days On Market: | 3848 |
| Lot Size: | 0,24 |
Description
Warm and inviting home on charming tree lined cul-de-sac. This well maintained 80's style ranch has an open feel throughout the kitchen, living and dining rooms. The island kitchen has granite countertops and plenty of room for serious cooking and informal dining. There are three bedrooms on the main level and an en suite master bath in the master bedroom. There is a very large rec room, a bedroom and large utility room on the lower level. Your living room extends to the outdoors with an inviting , screened porch that looks out onto the beautifully landscaped yard. The three car garage has more than enough space for your cars and the rest of your toys. Close to downtown and an easy walk to the local Dryden school and park.
Property Specifics
| Single Family | |
| — | |
| Ranch | |
| 1984 | |
| Full | |
| BEAUTIFUL | |
| No | |
| 0.24 |
| Cook | |
| Park Manor | |
| 0 / Not Applicable | |
| None | |
| Lake Michigan | |
| Public Sewer | |
| 08985027 | |
| 03324180360000 |
Nearby Schools
| NAME: | DISTRICT: | DISTANCE: | |
|---|---|---|---|
|
Grade School
Dryden Elementary School |
25 | — | |
|
Middle School
South Middle School |
25 | Not in DB | |
|
High School
Prospect High School |
214 | Not in DB | |
Property History
| DATE: | EVENT: | PRICE: | SOURCE: |
|---|---|---|---|
| 16 Oct, 2015 | Sold | $370,000 | MRED MLS |
| 14 Aug, 2015 | Under contract | $399,990 | MRED MLS |
| 16 Jul, 2015 | Listed for sale | $399,990 | MRED MLS |
Room Specifics
Total Bedrooms: 4
Bedrooms Above Ground: 3
Bedrooms Below Ground: 1
Dimensions: —
Floor Type: Carpet
Dimensions: —
Floor Type: Carpet
Dimensions: —
Floor Type: Other
Full Bathrooms: 3
Bathroom Amenities: Whirlpool,Separate Shower
Bathroom in Basement: 1
Rooms: Recreation Room,Screened Porch
Basement Description: Partially Finished
Other Specifics
| 3 | |
| Concrete Perimeter | |
| Asphalt | |
| Porch Screened, Storms/Screens | |
| Cul-De-Sac,Fenced Yard,Landscaped | |
| 70 X 133 | |
| Pull Down Stair,Unfinished | |
| Full | |
| Vaulted/Cathedral Ceilings, Skylight(s), Bar-Wet, Hardwood Floors, First Floor Bedroom, First Floor Full Bath | |
| Double Oven, Microwave, Dishwasher, Refrigerator, Washer, Dryer, Disposal | |
| Not in DB | |
| Sidewalks, Street Paved | |
| — | |
| — | |
| Wood Burning, Gas Starter |
Tax History
| Year | Property Taxes |
|---|---|
| 2015 | $10,003 |
Contact Agent
Nearby Similar Homes
Nearby Sold Comparables
Contact Agent
Listing Provided By
RE/MAX Exclusive Properties









