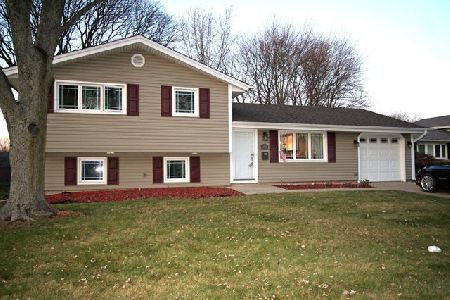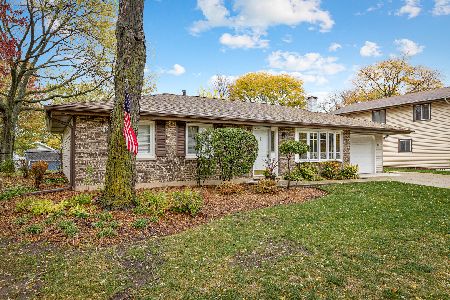928 Royal Court, Schaumburg, Illinois 60193
$380,000
|
Sold
|
|
| Status: | Closed |
| Sqft: | 2,312 |
| Cost/Sqft: | $162 |
| Beds: | 3 |
| Baths: | 2 |
| Year Built: | 1970 |
| Property Taxes: | $5,934 |
| Days On Market: | 1041 |
| Lot Size: | 0,22 |
Description
Location......Location.......This Beautiful Ranch sits in a Cul de Sac that Backs to Campanelli Park with Magnificent Views and Open Access to the Park. The Large rear yard includes a Huge Deck and Fire Pit that Overlooks the Open Park Area. Great for outdoor enjoyment & entertaining. This home has been expanded and includes, Crown Molding, Canned Lighting, a Large Four (4) Season Room with Windows galore, Ceiling Fan, Custom Lighting and 2 1/2 car garage with a Large Side Drive. The home includes a large Cozy Living room with Bay windows and a Beautiful Raised Hearth Gas Fireplace. The Dining Room has Custom Cabinets and Bar area for Entertaining. The Kitchen opens to the Four (4) Season room with plenty of space & awesome views. Includes upgraded appliances, custom cabinets, Corian counters & Pantry. Your Washer and Dryer are conveniently located between the Kitchen and four season room. There are 3 Bedrooms, The Master bedroom has Private full bath with walk-in Shower. The 2nd bathroom is a full bath with Walk-in "Safe Step" Tub. This Beautiful home is also fully handicap accessible. No stairs along with easy in and out accessibility. You need to see this one.
Property Specifics
| Single Family | |
| — | |
| — | |
| 1970 | |
| — | |
| SALEM EXPANDED | |
| No | |
| 0.22 |
| Cook | |
| Weathersfield | |
| — / Not Applicable | |
| — | |
| — | |
| — | |
| 11739128 | |
| 07281190050000 |
Nearby Schools
| NAME: | DISTRICT: | DISTANCE: | |
|---|---|---|---|
|
Grade School
Thomas Dooley Elementary School |
54 | — | |
|
Middle School
Jane Addams Junior High School |
54 | Not in DB | |
|
High School
Schaumburg High School |
211 | Not in DB | |
Property History
| DATE: | EVENT: | PRICE: | SOURCE: |
|---|---|---|---|
| 25 Apr, 2023 | Sold | $380,000 | MRED MLS |
| 22 Mar, 2023 | Under contract | $375,000 | MRED MLS |
| 16 Mar, 2023 | Listed for sale | $375,000 | MRED MLS |
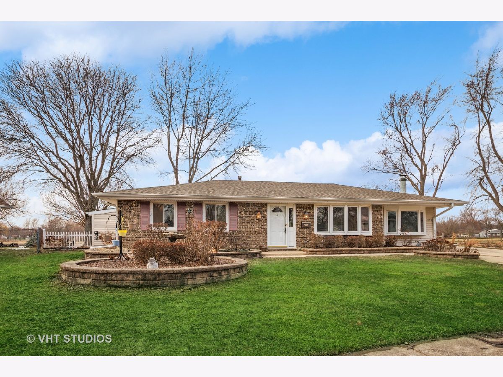
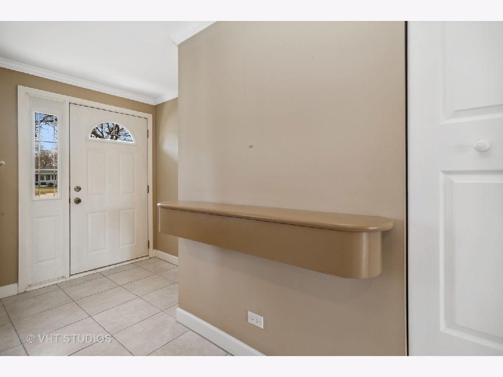
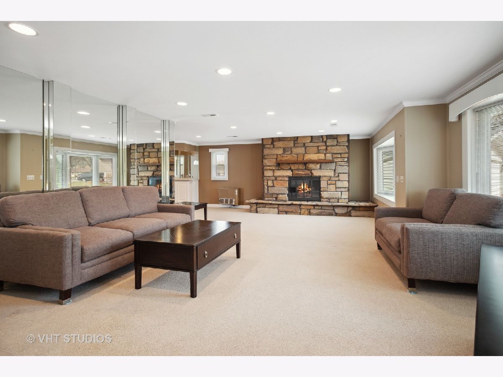
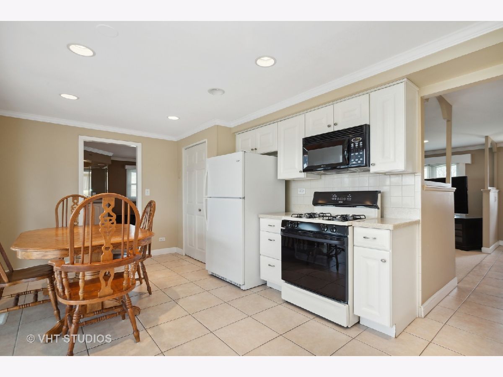
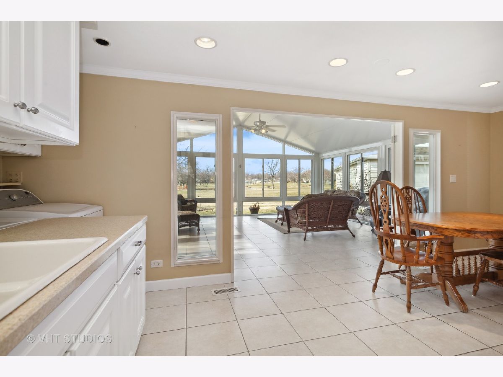
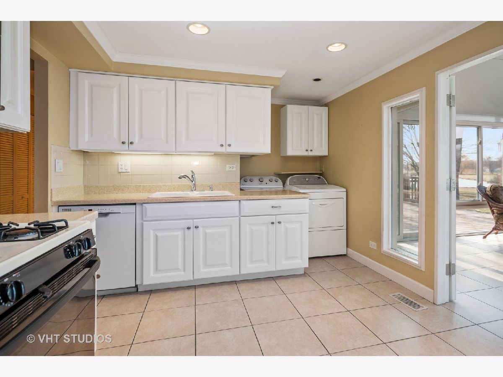
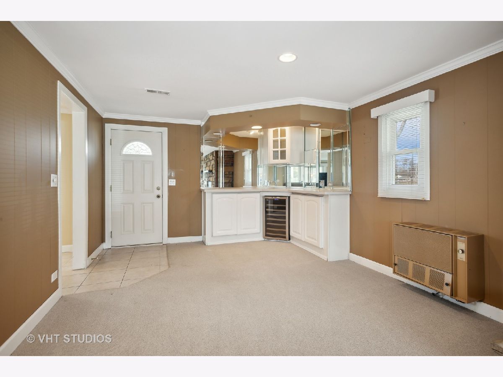
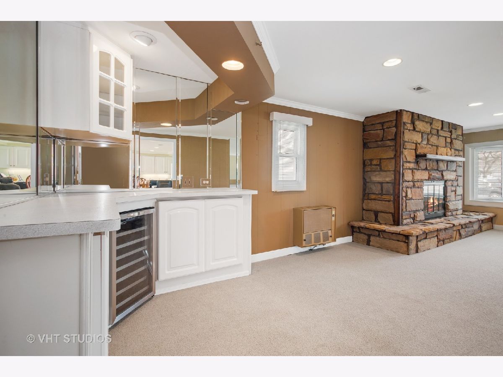
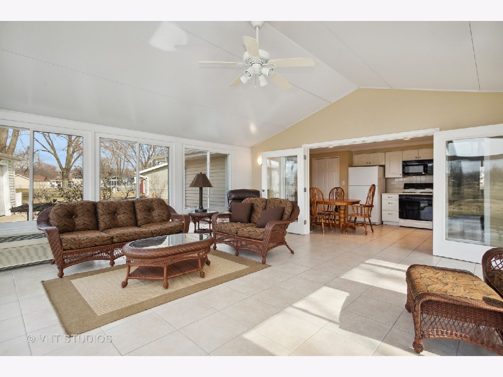
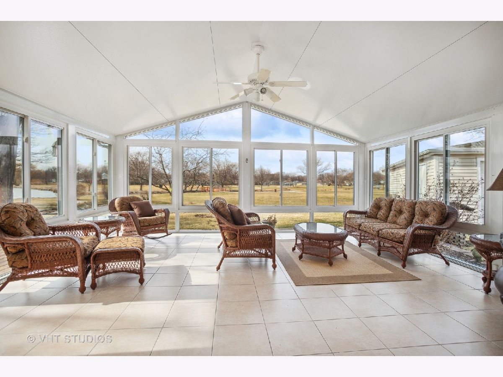
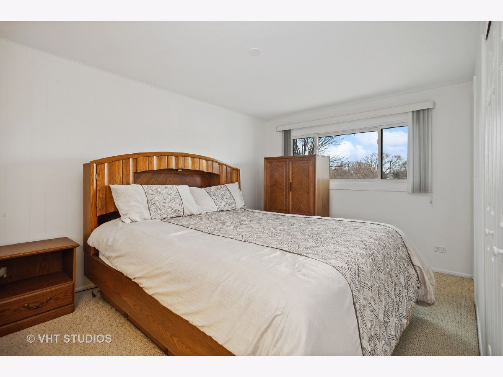
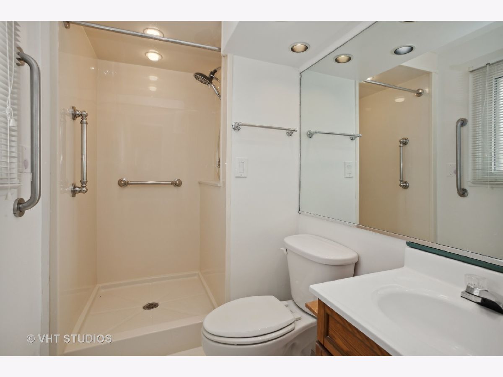
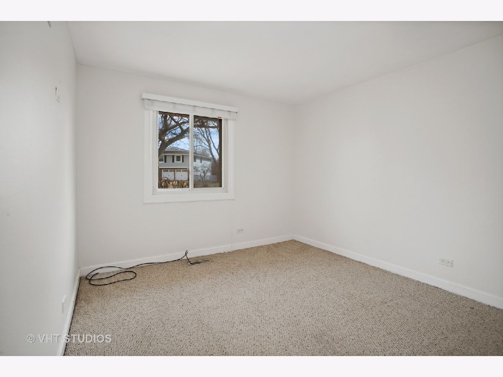
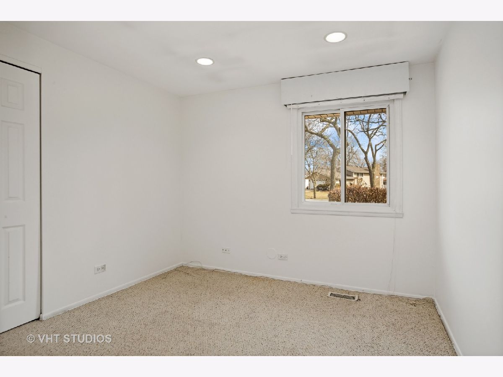
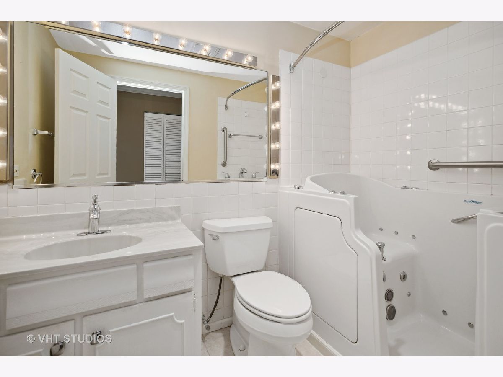
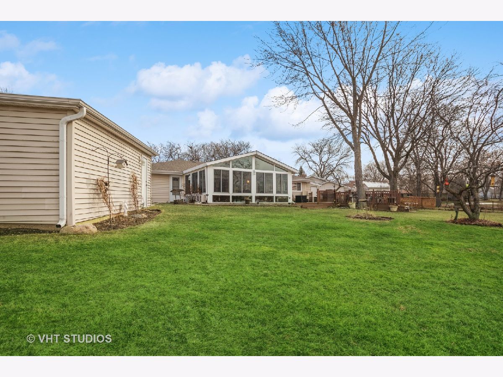
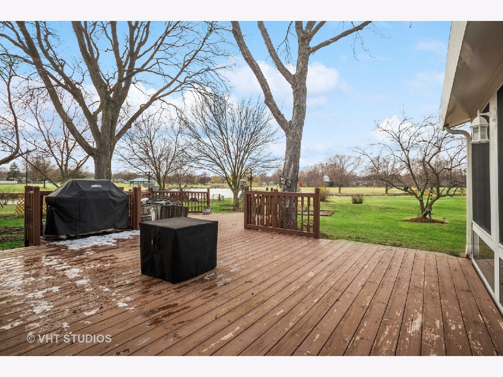
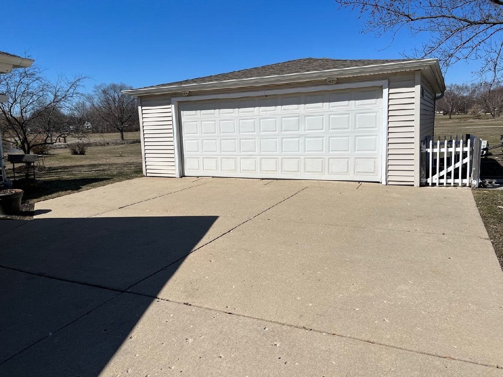
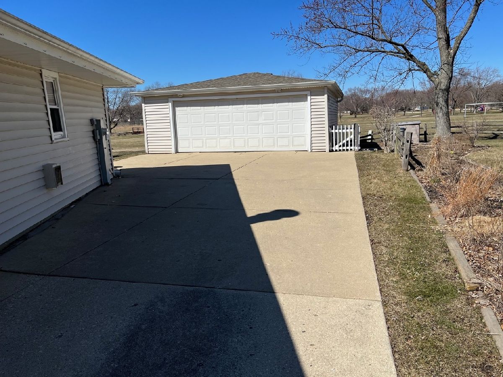
Room Specifics
Total Bedrooms: 3
Bedrooms Above Ground: 3
Bedrooms Below Ground: 0
Dimensions: —
Floor Type: —
Dimensions: —
Floor Type: —
Full Bathrooms: 2
Bathroom Amenities: Whirlpool,Separate Shower,Accessible Shower,Soaking Tub
Bathroom in Basement: 0
Rooms: —
Basement Description: —
Other Specifics
| 2.5 | |
| — | |
| — | |
| — | |
| — | |
| 42X112X84X112X121 | |
| Unfinished | |
| — | |
| — | |
| — | |
| Not in DB | |
| — | |
| — | |
| — | |
| — |
Tax History
| Year | Property Taxes |
|---|---|
| 2023 | $5,934 |
Contact Agent
Nearby Similar Homes
Nearby Sold Comparables
Contact Agent
Listing Provided By
Baird & Warner






