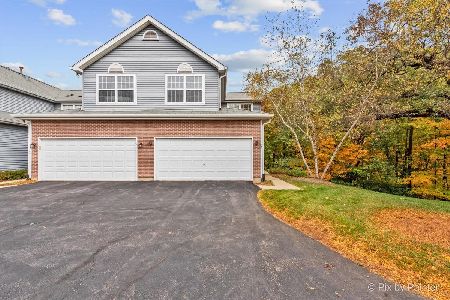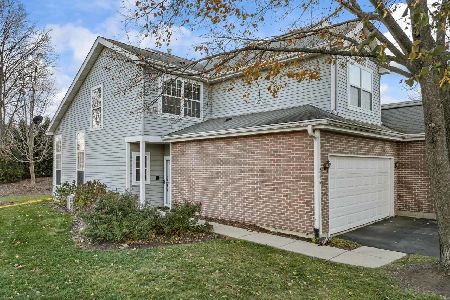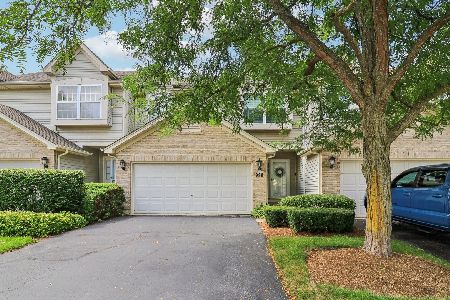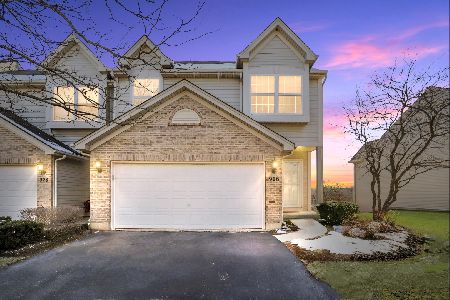928 Viewpoint Drive, Lake In The Hills, Illinois 60156
$169,000
|
Sold
|
|
| Status: | Closed |
| Sqft: | 1,725 |
| Cost/Sqft: | $100 |
| Beds: | 2 |
| Baths: | 2 |
| Year Built: | 1995 |
| Property Taxes: | $4,461 |
| Days On Market: | 2742 |
| Lot Size: | 0,00 |
Description
Here Is The One You Have Been Looking For! Outstanding Open Floor Plan, Vaulted Ceilings, Skylights, Fireplace, Hardwood Floors, & That's Just The Living Room! Fantastic Kitchen Appliances Stay, W/Great Counter Space & Tons Of Oak Cabinets. Large Dining Area W/ Beautiful Views Of Private Nature Setting! 2nd Bed Is Giant W/Large Closet Space & Tons Of Natural Light. Master Suite Is Awesome, Great Closet Space, Large Mirror Doors-Private Door To Full Bath. Massive Walkout Basement, With 2nd Full Bath, Glass Sliders To Concrete Patio, & Private Nature Setting. Walkout Basement, Room To Entertain & Could Easily Make An Additional 3rd Bedroom & Still Have A Giant Family Room. Balcony Offers Another Great Private Space To Entertain Or Relax & Enjoy The Amazing View Of Nature! Act Now This One Will Not Last!
Property Specifics
| Condos/Townhomes | |
| 2 | |
| — | |
| 1995 | |
| Walkout | |
| DIAMOND | |
| No | |
| — |
| Mc Henry | |
| Windstone Crossing | |
| 100 / Monthly | |
| Insurance,Lawn Care,Scavenger,Snow Removal | |
| Public | |
| Public Sewer | |
| 09978013 | |
| 1928252022 |
Nearby Schools
| NAME: | DISTRICT: | DISTANCE: | |
|---|---|---|---|
|
Grade School
Lake In The Hills Elementary Sch |
300 | — | |
|
Middle School
Westfield Community School |
300 | Not in DB | |
|
High School
H D Jacobs High School |
300 | Not in DB | |
Property History
| DATE: | EVENT: | PRICE: | SOURCE: |
|---|---|---|---|
| 18 Jul, 2018 | Sold | $169,000 | MRED MLS |
| 14 Jun, 2018 | Under contract | $172,900 | MRED MLS |
| 14 Jun, 2018 | Listed for sale | $172,900 | MRED MLS |
| 29 Aug, 2025 | Sold | $265,000 | MRED MLS |
| 5 Aug, 2025 | Under contract | $275,000 | MRED MLS |
| 25 Jul, 2025 | Listed for sale | $275,000 | MRED MLS |
Room Specifics
Total Bedrooms: 2
Bedrooms Above Ground: 2
Bedrooms Below Ground: 0
Dimensions: —
Floor Type: Carpet
Full Bathrooms: 2
Bathroom Amenities: —
Bathroom in Basement: 1
Rooms: Eating Area,Foyer
Basement Description: Finished
Other Specifics
| 2 | |
| Concrete Perimeter | |
| Asphalt | |
| Deck, Patio, Storms/Screens | |
| Nature Preserve Adjacent,Landscaped | |
| 1497 SQ. FT. | |
| — | |
| — | |
| Vaulted/Cathedral Ceilings, Skylight(s), Hardwood Floors, Laundry Hook-Up in Unit, Storage | |
| Range, Dishwasher, Refrigerator, Washer, Dryer, Disposal | |
| Not in DB | |
| — | |
| — | |
| — | |
| Gas Log, Gas Starter |
Tax History
| Year | Property Taxes |
|---|---|
| 2018 | $4,461 |
| 2025 | $5,882 |
Contact Agent
Nearby Similar Homes
Nearby Sold Comparables
Contact Agent
Listing Provided By
Five Star Realty, Inc











