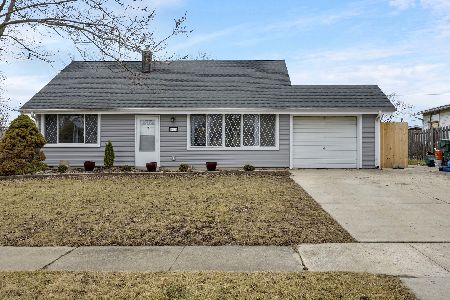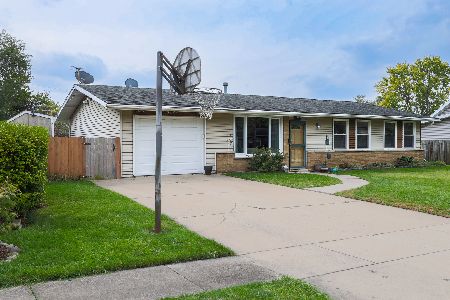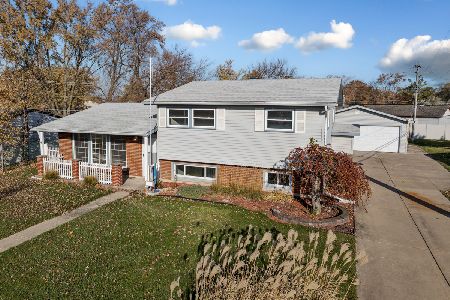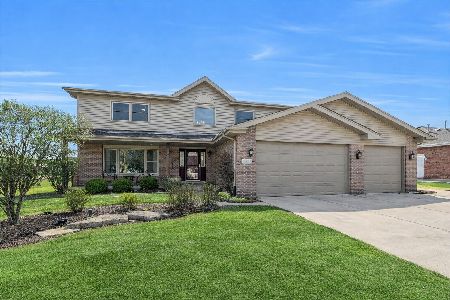9280 Elm Avenue, Mokena, Illinois 60448
$357,000
|
Sold
|
|
| Status: | Closed |
| Sqft: | 2,373 |
| Cost/Sqft: | $151 |
| Beds: | 4 |
| Baths: | 3 |
| Year Built: | 1992 |
| Property Taxes: | $8,632 |
| Days On Market: | 2038 |
| Lot Size: | 0,37 |
Description
Charming oversized corner lot, 2 level home with a partially finished basement in the Krisview subdivision with attached 2 car garage and front porch! Walking distance from Hetch Park, Cherry Pond, and Arbury Hills Elementary school. This gorgeous home has new siding, gutters, soffit, windows, water heater, furnace, and A/C unit! Walk into the open foyer with high ceilings and Brazilian Cherry hardwood flooring throughout the main level and upstairs hallway. All white trim and white solid wood doors on the main level and second level are new. Get ready to cook in your gourmet kitchen with updated cabinets, granite countertops, island including a breakfast bar, and double sink with new garbage disposal plus stainless steel appliances. All stainless steel appliances stay with the home. This exquisite kitchen boasts an overly sized cooktop with a built-in oven and microwave that acts as a double oven and huge refrigerator. Plus a wine bar including a wine fridge. Spacious eating area with french doors that lead out to a concrete patio. Relax in this family room that features a custom made fireplace with built-in granite and custom attached doors. Main level features can lights plus built-in speakers throughout the kitchen and family room. Upstairs has an open space balcony overlooking the foyer area with a ton of natural light coming through an oversized window. Main bedroom has a walk-in closet plus a master bath including a whirlpool tub and stand-alone shower. All new carpet in bedrooms and new closet organizers. This home features a wrap-around deck that has been freshly stained including a 24' round pool that has an electric heater. Outdoor 12x12 shed matches the home as well. Kids play fort and playhouse are adorable additions that owners children grew up with! Partially finished basement with a step up crawl space and craft room waiting for your final touches! Come check this home out and make it your own, owners have put a lot of work into this home!
Property Specifics
| Single Family | |
| — | |
| — | |
| 1992 | |
| Partial | |
| — | |
| No | |
| 0.37 |
| Will | |
| — | |
| — / Not Applicable | |
| None | |
| Public | |
| Public Sewer | |
| 10799097 | |
| 1909101160020000 |
Nearby Schools
| NAME: | DISTRICT: | DISTANCE: | |
|---|---|---|---|
|
Grade School
Arbury Hills Elementary School |
161 | — | |
|
High School
Lincoln-way East High School |
210 | Not in DB | |
Property History
| DATE: | EVENT: | PRICE: | SOURCE: |
|---|---|---|---|
| 31 Aug, 2020 | Sold | $357,000 | MRED MLS |
| 31 Jul, 2020 | Under contract | $359,000 | MRED MLS |
| 29 Jul, 2020 | Listed for sale | $359,000 | MRED MLS |



























Room Specifics
Total Bedrooms: 4
Bedrooms Above Ground: 4
Bedrooms Below Ground: 0
Dimensions: —
Floor Type: Carpet
Dimensions: —
Floor Type: Carpet
Dimensions: —
Floor Type: Carpet
Full Bathrooms: 3
Bathroom Amenities: Whirlpool
Bathroom in Basement: 0
Rooms: Eating Area,Walk In Closet
Basement Description: Partially Finished,Crawl
Other Specifics
| 2 | |
| — | |
| Concrete | |
| Deck, Patio, Porch, Above Ground Pool, Storms/Screens | |
| Corner Lot,Landscaped | |
| 15971 | |
| Unfinished | |
| Full | |
| Hardwood Floors, First Floor Laundry, Built-in Features, Walk-In Closet(s) | |
| Microwave, Dishwasher, Refrigerator, Washer, Dryer, Disposal, Stainless Steel Appliance(s), Wine Refrigerator, Cooktop, Built-In Oven, Range Hood | |
| Not in DB | |
| — | |
| — | |
| — | |
| Wood Burning, Attached Fireplace Doors/Screen, Gas Starter |
Tax History
| Year | Property Taxes |
|---|---|
| 2020 | $8,632 |
Contact Agent
Nearby Similar Homes
Nearby Sold Comparables
Contact Agent
Listing Provided By
Village Realty, Inc.








