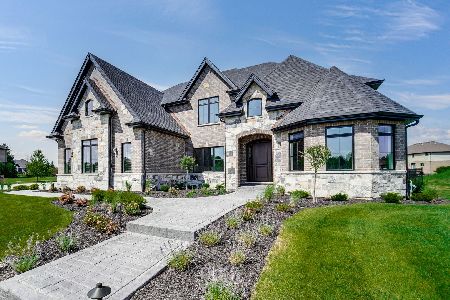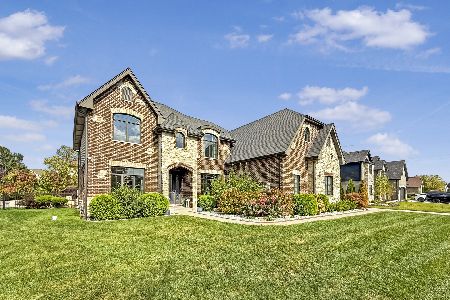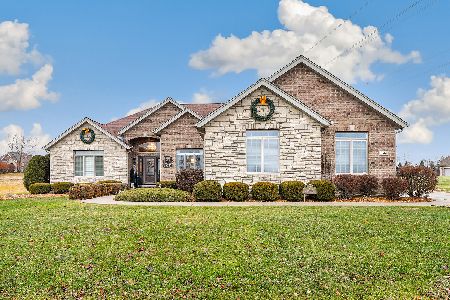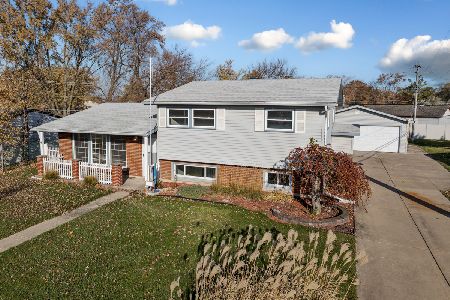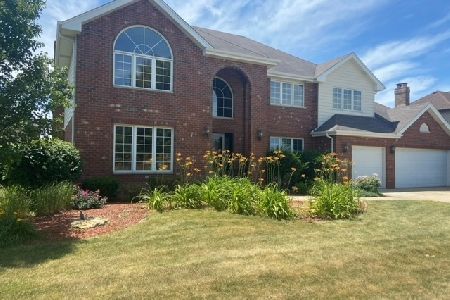9284 Star Court, Frankfort, Illinois 60423
$524,900
|
Sold
|
|
| Status: | Closed |
| Sqft: | 3,900 |
| Cost/Sqft: | $135 |
| Beds: | 5 |
| Baths: | 4 |
| Year Built: | 2013 |
| Property Taxes: | $14,983 |
| Days On Market: | 1927 |
| Lot Size: | 0,45 |
Description
Dramatic and inspiring two-story in ideal Frankfort location on a desirable cul-de-sac - has been customized throughout when built in 2013 . Expertly maintained. Main level features inviting foyer, with adjacent office-music room and formal dining room. Walking into the heart of the house you'll find a gracious centered family room with fireplace and tons of natural light. Off to your left is the chef's kitchen...ample custom cabinets, high-end stainless appliances (newer fridge and microwave), center island/breakfast bar, walk-in pantry, and lovely granite counters. Sliding doors at the kitchen dining area access the huge recently stained deck with stairs leading to an immense cul-de-sac backyard. Main level also boasts a guest bedroom with coffered ceiling and access to a full bath, in addition to a well-appointed laundry room. The upper level has a massive loft to use as you desire...theater room, extra family room space, flex office area, etc. The upper level master bedroom has a double door entrance, huge walk-in closet, and a designer bath with attractive features - walk in shower, vanities, storage, etc. Three additional bedrooms on the second floor - one junior suite, and two other nice-sized bedrooms that can share the third full bath on this level. So...a total of FOUR full bathrooms in this home. The look-out basement with high ceilings is the full foot-print of the house and can easily be finished - extra plumbing for bath is roughed in and ready. Desired features also include...beautiful hardwood flooring, new carpeting (2020), two GFA/CA systems, custom plantation shutters and window coverings throughout, designer stair railings, high-end light fixtures, professionally painted in custom colors, professional landscaping, underground sprinkler system, three-car attached garage with auto door openers, wide concrete driveway for extra guest parking, paver patio with built-in grill area and firepit, etc. New construction in the area easily in the $650k+ range. Ideal location near all amenities with easy access to I-80. Excellent school districts. This home has been lovingly cared for by the original owners...now it's time for new owners...is that YOU??? All the comforts of luxury at an affordable Frankfort price.
Property Specifics
| Single Family | |
| — | |
| — | |
| 2013 | |
| Full | |
| — | |
| No | |
| 0.45 |
| Will | |
| Shimmering View | |
| 150 / Annual | |
| Other | |
| Community Well | |
| Public Sewer | |
| 10910386 | |
| 1909151050310000 |
Nearby Schools
| NAME: | DISTRICT: | DISTANCE: | |
|---|---|---|---|
|
High School
Lincoln-way East High School |
210 | Not in DB | |
Property History
| DATE: | EVENT: | PRICE: | SOURCE: |
|---|---|---|---|
| 1 Nov, 2013 | Sold | $460,000 | MRED MLS |
| 15 Oct, 2013 | Under contract | $479,900 | MRED MLS |
| 22 Sep, 2013 | Listed for sale | $479,900 | MRED MLS |
| 1 Dec, 2020 | Sold | $524,900 | MRED MLS |
| 20 Oct, 2020 | Under contract | $524,900 | MRED MLS |
| 18 Oct, 2020 | Listed for sale | $524,900 | MRED MLS |
| 3 Aug, 2023 | Sold | $655,000 | MRED MLS |
| 24 Jul, 2023 | Under contract | $624,808 | MRED MLS |
| 20 Jul, 2023 | Listed for sale | $624,808 | MRED MLS |
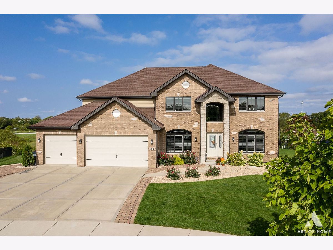
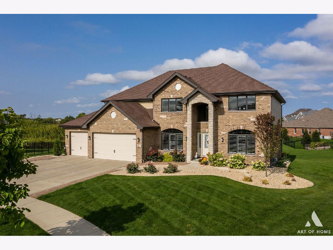
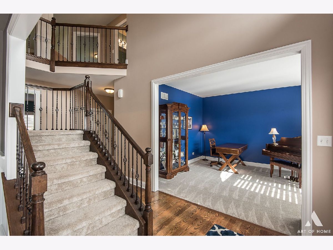
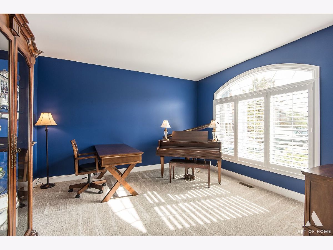
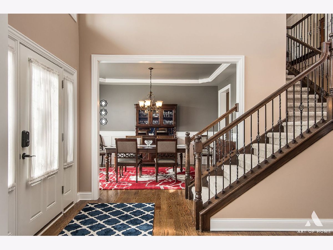
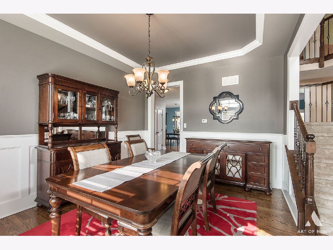
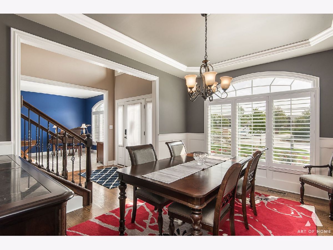
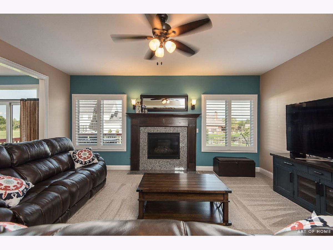
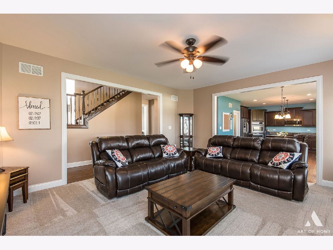
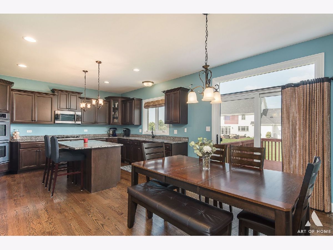
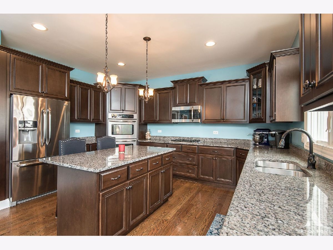
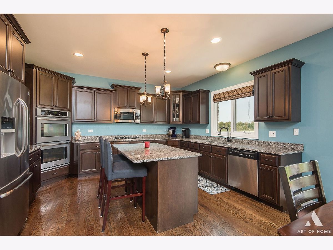
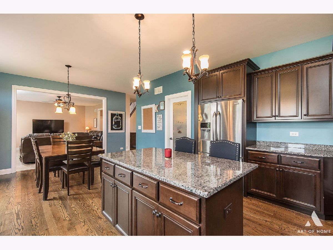
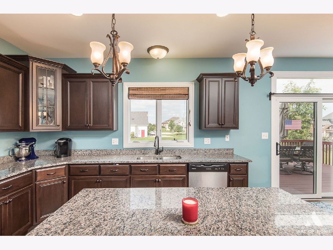
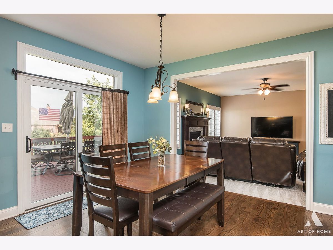
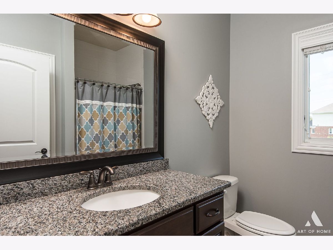
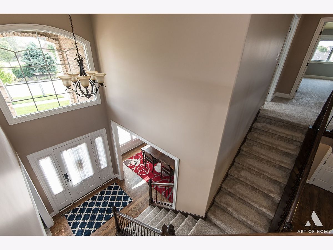
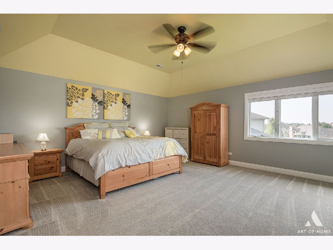
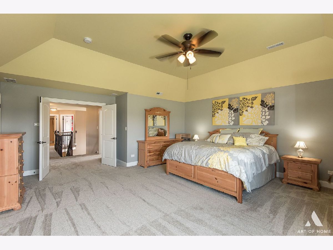
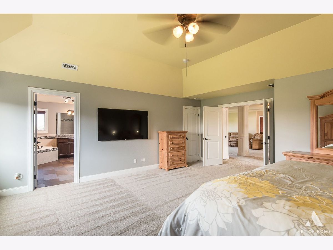
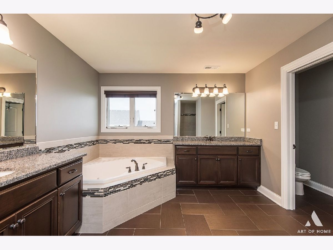
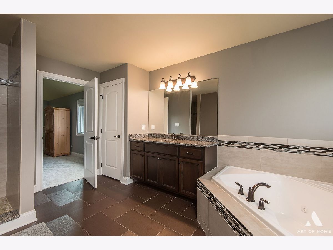
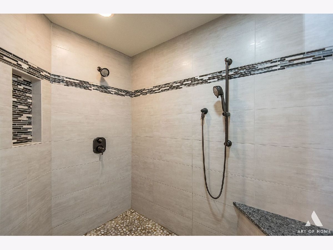
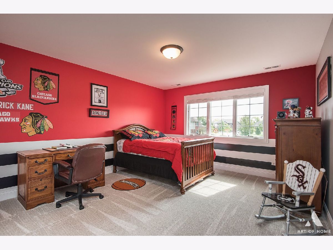
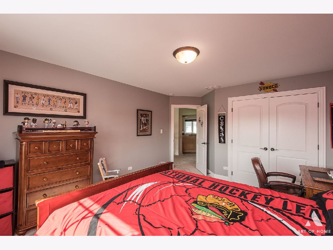
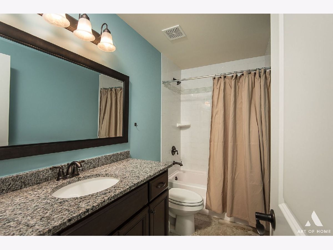
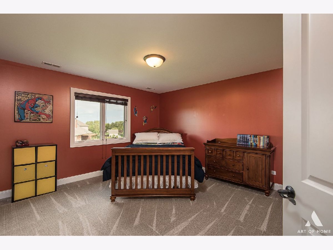
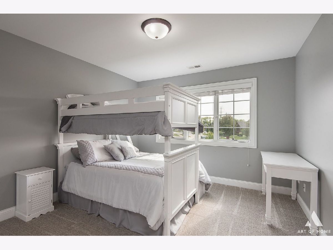
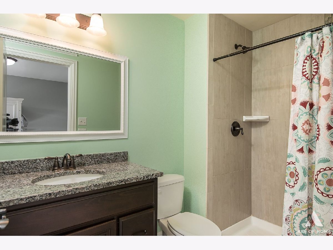
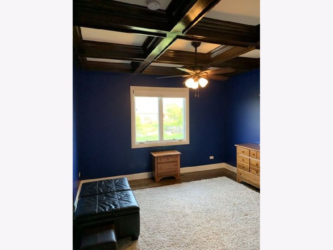
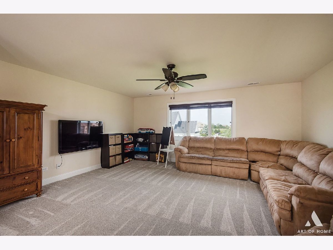
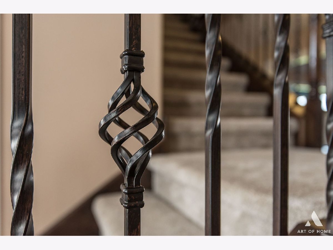
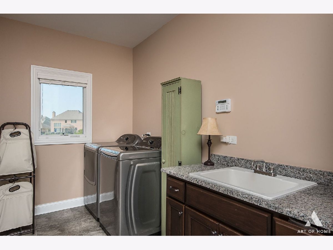
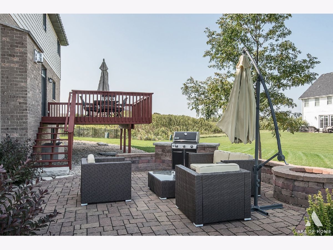
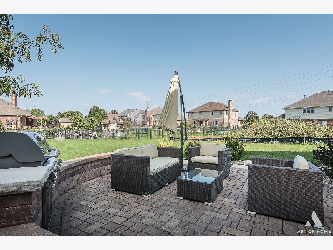
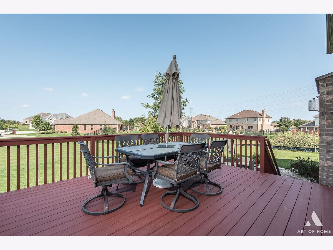
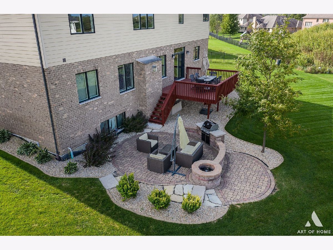
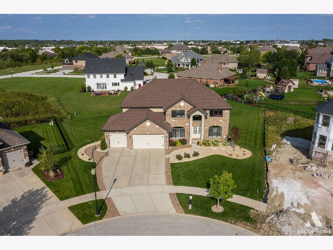
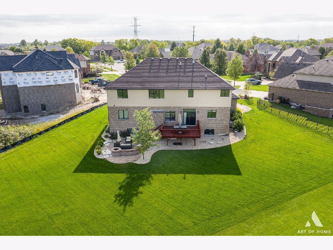
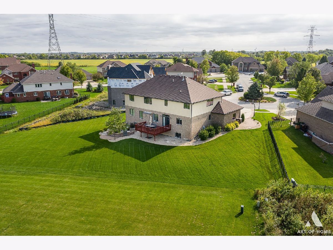
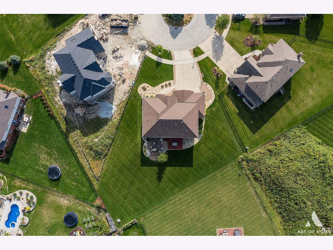
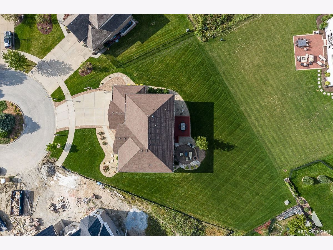
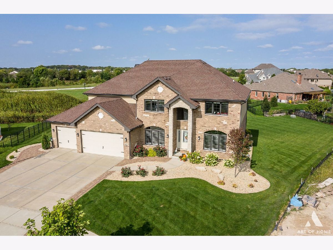
Room Specifics
Total Bedrooms: 5
Bedrooms Above Ground: 5
Bedrooms Below Ground: 0
Dimensions: —
Floor Type: Carpet
Dimensions: —
Floor Type: Carpet
Dimensions: —
Floor Type: Carpet
Dimensions: —
Floor Type: —
Full Bathrooms: 4
Bathroom Amenities: Whirlpool,Separate Shower,Double Sink
Bathroom in Basement: 0
Rooms: Bonus Room,Bedroom 5
Basement Description: Unfinished,Bathroom Rough-In
Other Specifics
| 3 | |
| — | |
| Brick,Concrete | |
| Deck, Patio, Brick Paver Patio, Storms/Screens, Outdoor Grill, Fire Pit | |
| Cul-De-Sac,Landscaped,Pie Shaped Lot,Sidewalks,Streetlights | |
| 62X125X169X52X163 | |
| — | |
| Full | |
| Hardwood Floors, First Floor Bedroom, First Floor Laundry, First Floor Full Bath, Walk-In Closet(s), Ceilings - 9 Foot, Granite Counters, Separate Dining Room | |
| Double Oven, Microwave, Dishwasher, Refrigerator, Washer, Dryer, Disposal, Stainless Steel Appliance(s), Cooktop, Range Hood, Water Purifier Rented, Water Softener Rented | |
| Not in DB | |
| Curbs, Sidewalks, Street Lights, Street Paved | |
| — | |
| — | |
| Electric, Heatilator |
Tax History
| Year | Property Taxes |
|---|---|
| 2020 | $14,983 |
| 2023 | $16,607 |
Contact Agent
Nearby Similar Homes
Nearby Sold Comparables
Contact Agent
Listing Provided By
Century 21 Affiliated

