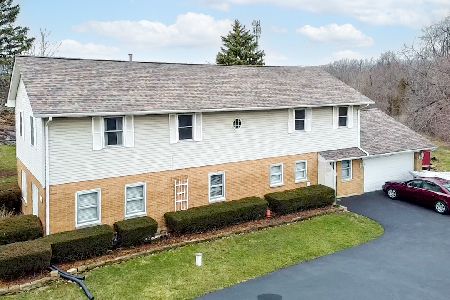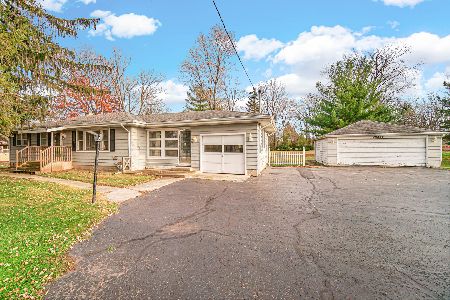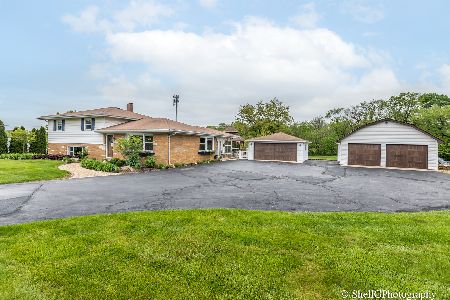929 151st Street, Lockport, Illinois 60441
$450,000
|
Sold
|
|
| Status: | Closed |
| Sqft: | 3,419 |
| Cost/Sqft: | $145 |
| Beds: | 5 |
| Baths: | 3 |
| Year Built: | 2018 |
| Property Taxes: | $8,788 |
| Days On Market: | 2600 |
| Lot Size: | 1,07 |
Description
New construction ready for occupancy. Luxurious home nestled on 1.07 acres. Open floor plan offering ~ 2 story foyer with curved wrought iron staircase. Living room, Dining room with butlers pantry. Chef's kitchen with custom cabinets, cabinet lighting granite counter tops, stainless appliances and island. Main floor office/5th bedroom with custom ceiling detail. Family from filled with natural light has stone fireplace. Second floor with Huge master suite, walk-in closet, balcony, and luxurious bath with whirlpool tub and body spray shower. All bedrooms are generously sized with large closets. Hall bath also has whirlpool tub and dual sink vanity. Full unfinished basement with rough in for bath. Dual A/C and furnaces. Oversized 3 Car garage and long driveway offers plenty of parking. Home is 90% brick. Minutes to shopping , dining, I-355, & METRA. Highly rated Will County grade school district 92 schools. LIVE & ENJOY!
Property Specifics
| Single Family | |
| — | |
| Traditional | |
| 2018 | |
| Full | |
| — | |
| No | |
| 1.07 |
| Will | |
| — | |
| 0 / Not Applicable | |
| None | |
| Private Well | |
| Septic-Mechanical | |
| 10129558 | |
| 1104131031220000 |
Property History
| DATE: | EVENT: | PRICE: | SOURCE: |
|---|---|---|---|
| 24 May, 2019 | Sold | $450,000 | MRED MLS |
| 5 Apr, 2019 | Under contract | $495,000 | MRED MLS |
| 3 Nov, 2018 | Listed for sale | $495,000 | MRED MLS |
Room Specifics
Total Bedrooms: 5
Bedrooms Above Ground: 5
Bedrooms Below Ground: 0
Dimensions: —
Floor Type: Hardwood
Dimensions: —
Floor Type: Hardwood
Dimensions: —
Floor Type: Hardwood
Dimensions: —
Floor Type: —
Full Bathrooms: 3
Bathroom Amenities: Whirlpool,Separate Shower,Double Sink,Full Body Spray Shower
Bathroom in Basement: 0
Rooms: Foyer,Walk In Closet,Bedroom 5
Basement Description: Unfinished
Other Specifics
| 3 | |
| Concrete Perimeter | |
| Concrete | |
| Balcony | |
| Wooded | |
| 150X310X150X310 | |
| Pull Down Stair,Unfinished | |
| Full | |
| Vaulted/Cathedral Ceilings, Skylight(s), Bar-Dry, Hardwood Floors, First Floor Bedroom, First Floor Laundry | |
| Microwave, Dishwasher, Refrigerator, Disposal, Stainless Steel Appliance(s), Wine Refrigerator, Cooktop, Built-In Oven, Range Hood | |
| Not in DB | |
| Street Lights, Street Paved | |
| — | |
| — | |
| Wood Burning, Attached Fireplace Doors/Screen, Gas Starter |
Tax History
| Year | Property Taxes |
|---|---|
| 2019 | $8,788 |
Contact Agent
Nearby Similar Homes
Nearby Sold Comparables
Contact Agent
Listing Provided By
Coldwell Banker The Real Estate Group







