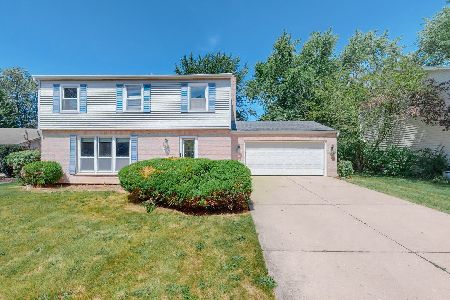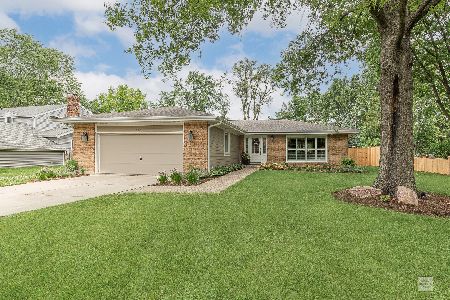929 Bailey Road, Naperville, Illinois 60565
$620,000
|
Sold
|
|
| Status: | Closed |
| Sqft: | 3,756 |
| Cost/Sqft: | $166 |
| Beds: | 4 |
| Baths: | 3 |
| Year Built: | 1987 |
| Property Taxes: | $11,743 |
| Days On Market: | 1332 |
| Lot Size: | 0,28 |
Description
Striking Brick Front 3756 Sq Ft Georgian in Prime Sought After Brighton Ridge with Finished Basement! Grand Two-Story Foyer has a Turned Staircase & Balcony. Beautiful Hardwood Flooring in Foyer, Living & Dining Rooms & Kitchen Refinished 2013, Hardwood LR & DR New 2013. Gracious Living & Dining Rooms Feature Two-Piece Crown & Dentil Molding. Huge Kitchen Offers Refinished Cabinetry 2008, Granite Counters Plus a Large L-Shaped Center Island with Breakfast Bar, Bar Stools & Cooktop! Added Recessed Lighting, Built-In Pantry Cabinet along with Additional Storage Cabinetry for Everything! All Kitchen Appliances Included, Large Bay Window in Dinette with Access to Two-Tiered Patio Deck & Gorgeous Yard! Dramatic Vaulted Beamed Ceiling Family Room with Floor to Ceiling Brick Fireplace, Twin Skylights, Built-In Shelving and Large Bay Window + a Wine Rack, & Cabinetry in Wet Bar! Large Hall 1/2 Bath with Hardwood Floor & Granite Counter, Bay Window First Floor Den Features Custom Built-In Shelving Plus a Workstation & Storage Closet with Double Pocket Doors w/Room for Office Desk! First Floor Laundry with Newer Laminate Flooring, Built-In Wash Tub & Cabinetry Plus a Separate Mud Room. Beautiful Vaulted Master-Suite with Tray Ceiling w/Fan & Light + Access to Foyer Balcony, Main Suite Private Luxury Bath with Expansive Dual Sink Vanity, Granite Countertops w/Knee Space, Upgraded Lighting & Fixtures 2021, Jetted Tub & Separate Full Shower, Private Water Closet, + Two Large Walk in Closets! Large Secondary Bedrooms, Front Guest Bedroom has Access to Foyer Balcony! Large Hall Bath with Granite Countertop, Updated Fixtures & Linen Closet! Finished Basement Features a Large Rec Rm, Billiard Rm (Pool Table Included) & Game Area w/Recessed Lighting! TV in Rec Rm + Speakers Incl! Many Updates Include: New Windows & Doors 2011, Roof & Skylights 2007, (2) Water Heaters 2016, AC 2013, Carpet Replaced 2013, Washer & Dryer 2017, Refinished Cabinetry 2008, New Dishwasher 2022, Freshly Painted Garage Walls with Epoxy Floor, Central Vac Works but As-Is, New Widened Concrete Drive 2014, Subdivision is Three Blocks to Springbrook Prairie Forest Preserve, Trails for Biking & Hiking! Approx. 3 Blocks to Owen Elementary! Highly Sought-After 204 School District! Fast Access to Downtown Naperville, Premium Restaurants & Shopping! Don't Miss this Wonderful Home!
Property Specifics
| Single Family | |
| — | |
| — | |
| 1987 | |
| — | |
| CUSTOM | |
| No | |
| 0.28 |
| Du Page | |
| Brighton Ridge | |
| 150 / Annual | |
| — | |
| — | |
| — | |
| 11457840 | |
| 0725304030 |
Nearby Schools
| NAME: | DISTRICT: | DISTANCE: | |
|---|---|---|---|
|
Grade School
Owen Elementary School |
204 | — | |
|
Middle School
Still Middle School |
204 | Not in DB | |
|
High School
Waubonsie Valley High School |
204 | Not in DB | |
Property History
| DATE: | EVENT: | PRICE: | SOURCE: |
|---|---|---|---|
| 12 Aug, 2022 | Sold | $620,000 | MRED MLS |
| 17 Jul, 2022 | Under contract | $624,900 | MRED MLS |
| — | Last price change | $659,900 | MRED MLS |
| 7 Jul, 2022 | Listed for sale | $659,900 | MRED MLS |
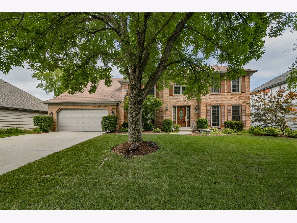
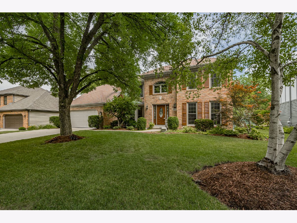
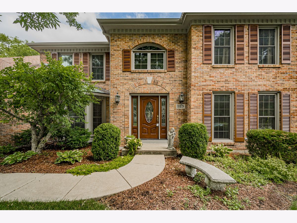
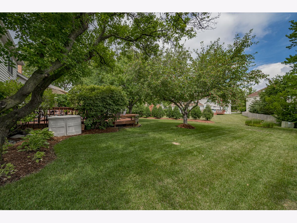
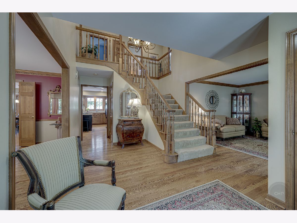
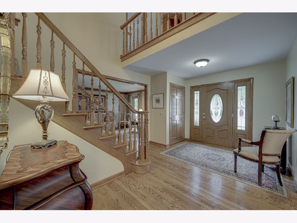
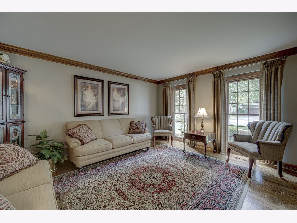
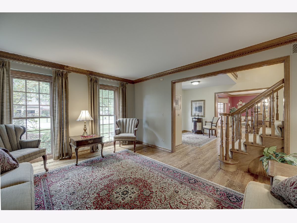
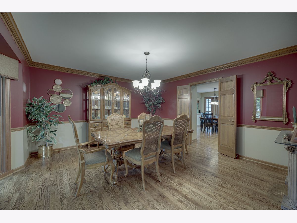
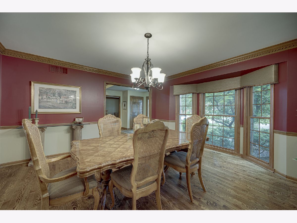
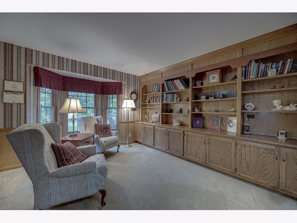
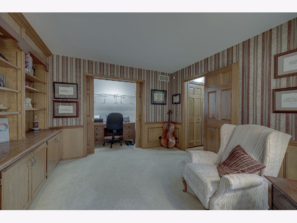
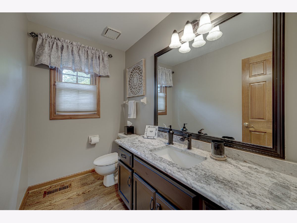
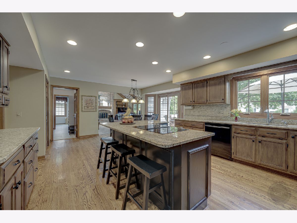
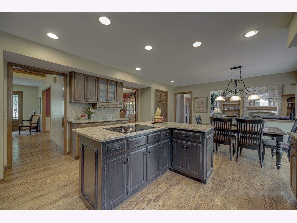
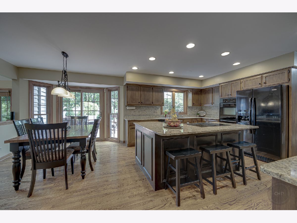
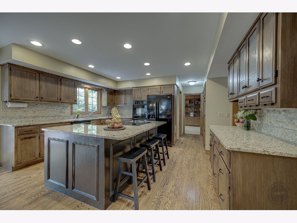
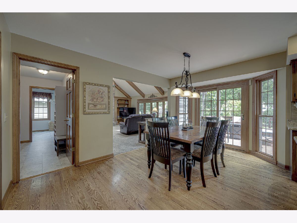
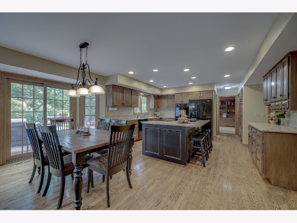
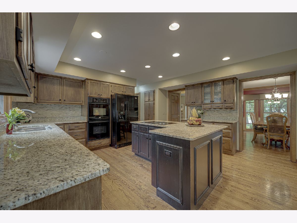
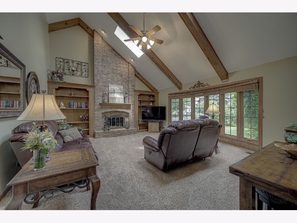
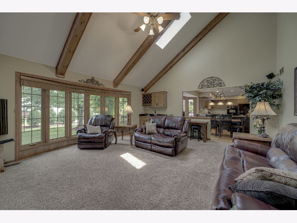
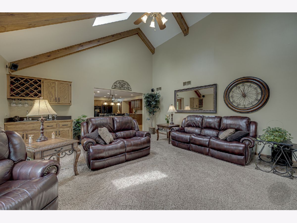
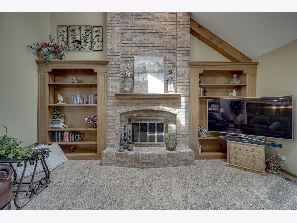
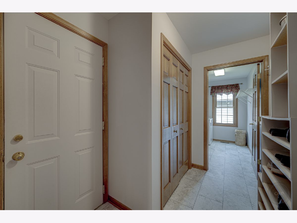
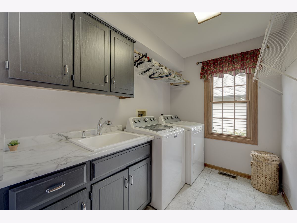
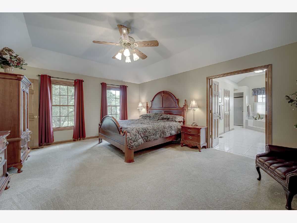
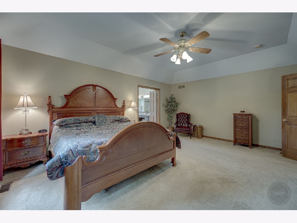
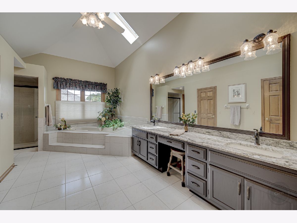
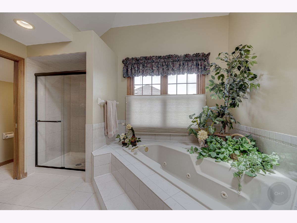
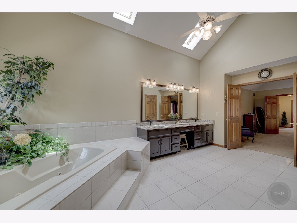
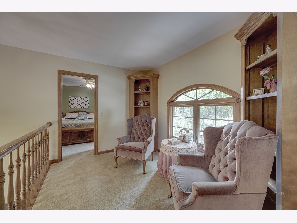
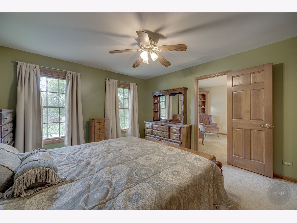
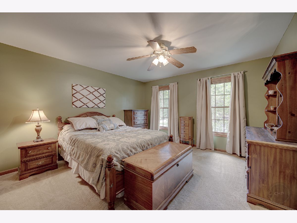
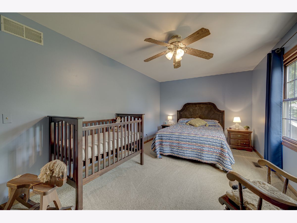
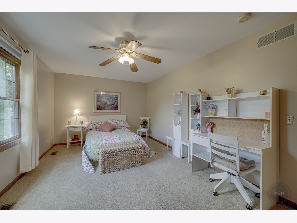
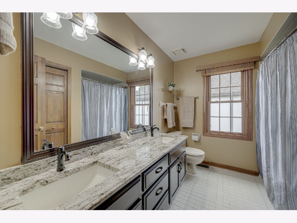
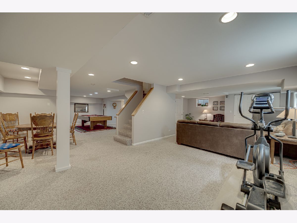
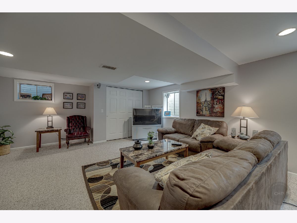
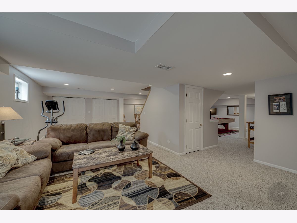
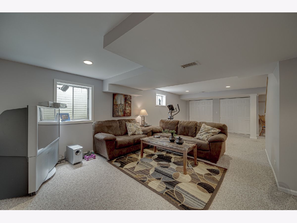
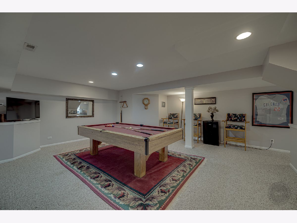
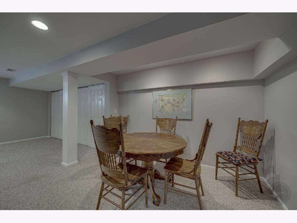
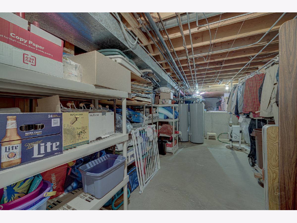
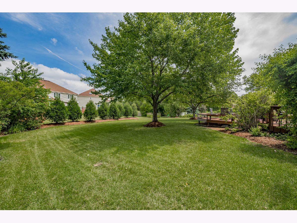
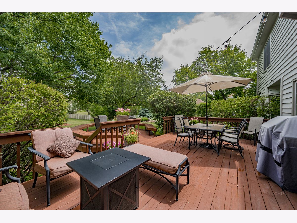
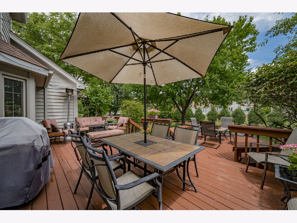
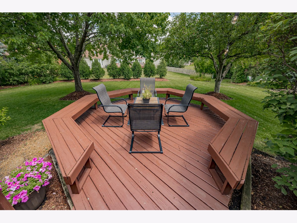
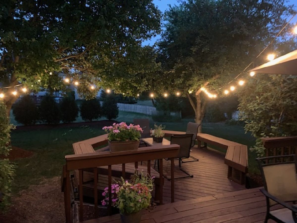
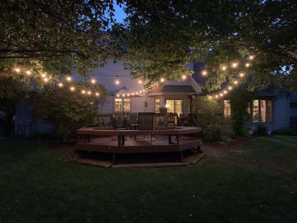
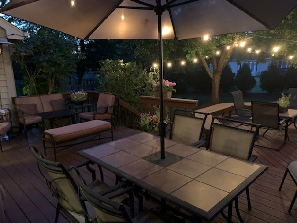
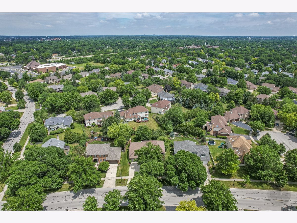
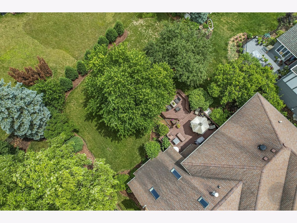
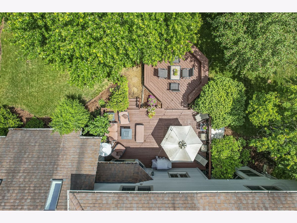
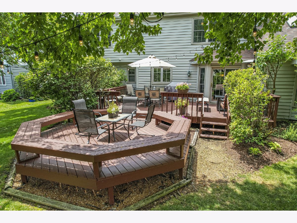
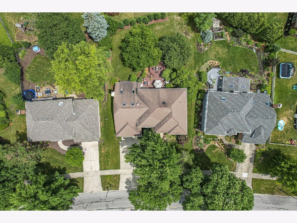
Room Specifics
Total Bedrooms: 4
Bedrooms Above Ground: 4
Bedrooms Below Ground: 0
Dimensions: —
Floor Type: —
Dimensions: —
Floor Type: —
Dimensions: —
Floor Type: —
Full Bathrooms: 3
Bathroom Amenities: Whirlpool,Separate Shower,Double Sink,Double Shower
Bathroom in Basement: 0
Rooms: —
Basement Description: Finished,Partially Finished,Crawl,Egress Window,8 ft + pour,Concrete (Basement),Rec/Family Area,Stor
Other Specifics
| 2 | |
| — | |
| Concrete | |
| — | |
| — | |
| 73X160X92X139 | |
| Full | |
| — | |
| — | |
| — | |
| Not in DB | |
| — | |
| — | |
| — | |
| — |
Tax History
| Year | Property Taxes |
|---|---|
| 2022 | $11,743 |
Contact Agent
Nearby Similar Homes
Nearby Sold Comparables
Contact Agent
Listing Provided By
Little Realty






