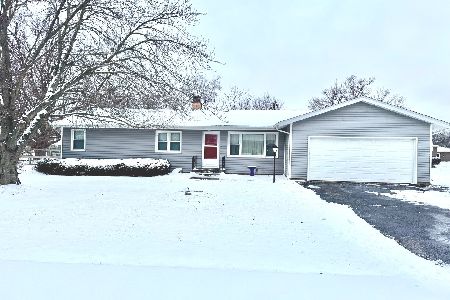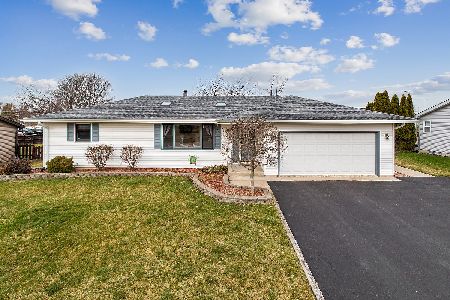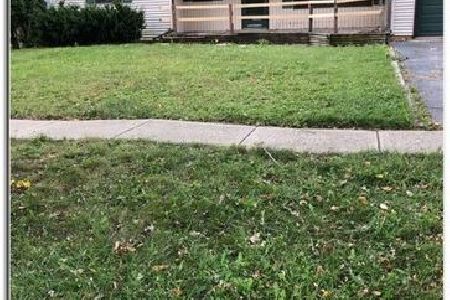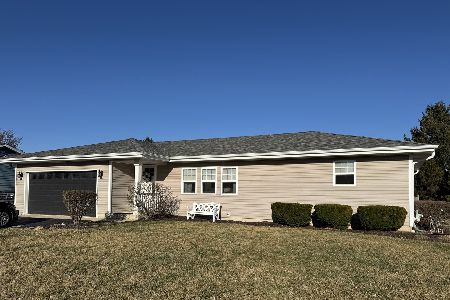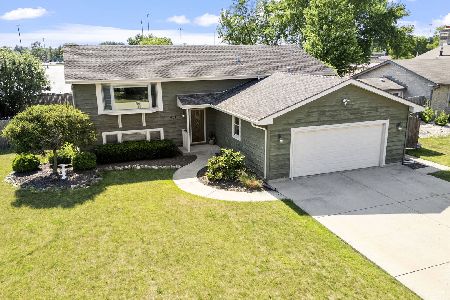929 Bentley Road, New Lenox, Illinois 60451
$215,000
|
Sold
|
|
| Status: | Closed |
| Sqft: | 1,414 |
| Cost/Sqft: | $148 |
| Beds: | 3 |
| Baths: | 3 |
| Year Built: | 1990 |
| Property Taxes: | $5,542 |
| Days On Market: | 3541 |
| Lot Size: | 0,23 |
Description
Updated true ranch with a full, finished basement! Three bedrooms and two bathrooms on main level including a full master bath. U-shaped kitchen has lots of countertop space, dining area, and door out to deck. Spacious fenced yard and storage shed; deck and fence were just re-stained. Finished basement with rec room, bedroom, full bath with Jacuzzi tub, and big storage area. Other upgrades include skylights, tray ceiling, wood laminate floors, and solid wood doors and trim. Fantastic location just steps from Tyler, Bentley, and Martino schools, park/baseball fields, and Old Plank Trail. Newer roof w/architectural shingle, vinyl siding, two 40gal water heaters. Nicely landscaped with great curb appeal, and home warranty is included too. Act fast!
Property Specifics
| Single Family | |
| — | |
| Ranch | |
| 1990 | |
| Full | |
| — | |
| No | |
| 0.23 |
| Will | |
| Windemere East | |
| 0 / Not Applicable | |
| None | |
| Lake Michigan,Public | |
| Public Sewer | |
| 09237280 | |
| 1508224760140000 |
Nearby Schools
| NAME: | DISTRICT: | DISTANCE: | |
|---|---|---|---|
|
Grade School
Arnold J Tyler School |
122 | — | |
|
Middle School
Alex M Martino Junior High Schoo |
122 | Not in DB | |
|
High School
Lincoln-way Central High School |
210 | Not in DB | |
|
Alternate Elementary School
Bentley Elementary School |
— | Not in DB | |
Property History
| DATE: | EVENT: | PRICE: | SOURCE: |
|---|---|---|---|
| 1 Aug, 2016 | Sold | $215,000 | MRED MLS |
| 20 Jun, 2016 | Under contract | $209,900 | MRED MLS |
| 25 May, 2016 | Listed for sale | $209,900 | MRED MLS |
| 28 Apr, 2023 | Sold | $340,000 | MRED MLS |
| 28 Apr, 2023 | Under contract | $340,000 | MRED MLS |
| 28 Apr, 2023 | Listed for sale | $340,000 | MRED MLS |
Room Specifics
Total Bedrooms: 4
Bedrooms Above Ground: 3
Bedrooms Below Ground: 1
Dimensions: —
Floor Type: Carpet
Dimensions: —
Floor Type: Carpet
Dimensions: —
Floor Type: Carpet
Full Bathrooms: 3
Bathroom Amenities: Whirlpool
Bathroom in Basement: 1
Rooms: Foyer,Storage,Deck
Basement Description: Finished
Other Specifics
| 2.5 | |
| Concrete Perimeter | |
| Asphalt | |
| Deck, Storms/Screens | |
| Fenced Yard | |
| 85X117 | |
| Pull Down Stair,Unfinished | |
| Full | |
| Skylight(s), Wood Laminate Floors, First Floor Bedroom, First Floor Full Bath | |
| Range, Microwave, Dishwasher, Refrigerator, Washer, Dryer | |
| Not in DB | |
| Sidewalks, Street Lights, Street Paved | |
| — | |
| — | |
| — |
Tax History
| Year | Property Taxes |
|---|---|
| 2016 | $5,542 |
Contact Agent
Nearby Similar Homes
Nearby Sold Comparables
Contact Agent
Listing Provided By
Keller Williams Preferred Rlty

