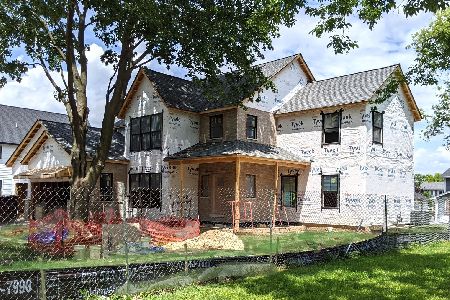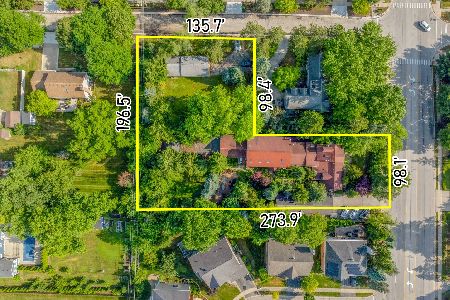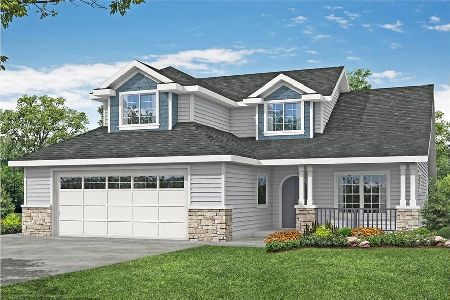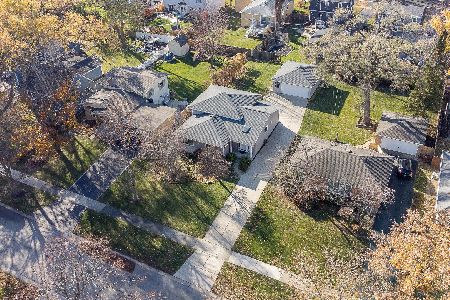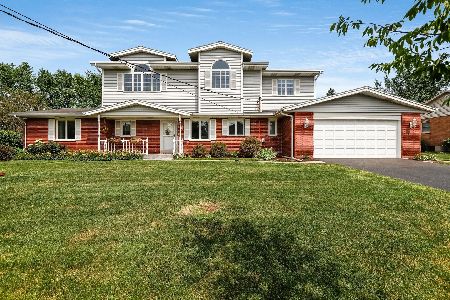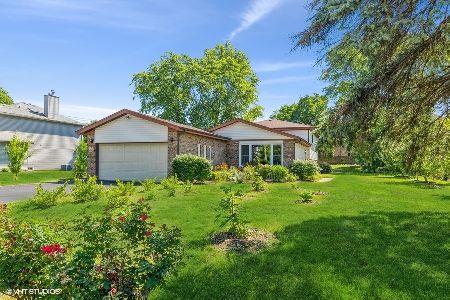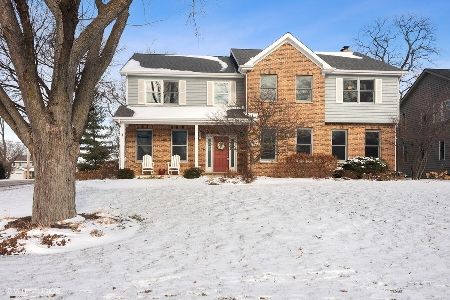929 Brockway Street, Palatine, Illinois 60067
$539,500
|
Sold
|
|
| Status: | Closed |
| Sqft: | 3,395 |
| Cost/Sqft: | $168 |
| Beds: | 4 |
| Baths: | 3 |
| Year Built: | 1962 |
| Property Taxes: | $14,734 |
| Days On Market: | 2446 |
| Lot Size: | 0,66 |
Description
** Priced Below Recent Appraised Value** Custom family home in Pleasant Hill/ Fremd district on a Huge tranquil lot. Large addition done in 1999 to add open concept vaulted family room and wonderful patio for entertainment. Kitchen remodeled in 2016 with 42" Cabs, SS appliances, granite tops, Hardwood floors on main level with 3 bedrooms & 1 1/2 ba on the main level which is great for In-Law arrangement. Open Loft currently used as office overlooks great room but could be easily made into 5th bedroom. Lots of windows and sky lights make the home airy and bright. Custom master suite with huge bath, separate shower, and heated Jacuzzi tub. Finished basement w/ new carpet is great for family rec room, kids games and kitchenette area for entertaining. Tons of storage. Two zoned heating and air to keep the home cozy. Wonderful location and neighborhood, close to schools, Birchwood Park and easy access to expressway.
Property Specifics
| Single Family | |
| — | |
| — | |
| 1962 | |
| Partial | |
| — | |
| No | |
| 0.66 |
| Cook | |
| — | |
| 0 / Not Applicable | |
| None | |
| Private Well | |
| Public Sewer | |
| 10383704 | |
| 02272000340000 |
Nearby Schools
| NAME: | DISTRICT: | DISTANCE: | |
|---|---|---|---|
|
Grade School
Pleasant Hill Elementary School |
15 | — | |
|
Middle School
Plum Grove Junior High School |
15 | Not in DB | |
|
High School
Wm Fremd High School |
211 | Not in DB | |
Property History
| DATE: | EVENT: | PRICE: | SOURCE: |
|---|---|---|---|
| 6 Sep, 2019 | Sold | $539,500 | MRED MLS |
| 9 Jul, 2019 | Under contract | $569,900 | MRED MLS |
| 17 May, 2019 | Listed for sale | $569,900 | MRED MLS |
| 8 Jan, 2021 | Sold | $532,000 | MRED MLS |
| 2 Dec, 2020 | Under contract | $539,000 | MRED MLS |
| 6 Nov, 2020 | Listed for sale | $539,000 | MRED MLS |
Room Specifics
Total Bedrooms: 4
Bedrooms Above Ground: 4
Bedrooms Below Ground: 0
Dimensions: —
Floor Type: Carpet
Dimensions: —
Floor Type: Carpet
Dimensions: —
Floor Type: Carpet
Full Bathrooms: 3
Bathroom Amenities: Whirlpool,Separate Shower,Double Sink
Bathroom in Basement: 0
Rooms: Loft,Recreation Room,Storage
Basement Description: Finished
Other Specifics
| 2 | |
| Concrete Perimeter | |
| Asphalt | |
| Patio, Porch, Storms/Screens | |
| — | |
| 100 X 289 X 100 X 290 | |
| — | |
| Full | |
| Vaulted/Cathedral Ceilings, Skylight(s), Hardwood Floors, First Floor Bedroom, In-Law Arrangement, First Floor Full Bath | |
| Double Oven, Microwave, Dishwasher, Refrigerator, Washer, Dryer, Disposal, Stainless Steel Appliance(s) | |
| Not in DB | |
| — | |
| — | |
| — | |
| Wood Burning, Gas Starter |
Tax History
| Year | Property Taxes |
|---|---|
| 2019 | $14,734 |
| 2021 | $13,054 |
Contact Agent
Nearby Similar Homes
Nearby Sold Comparables
Contact Agent
Listing Provided By
Baird & Warner

