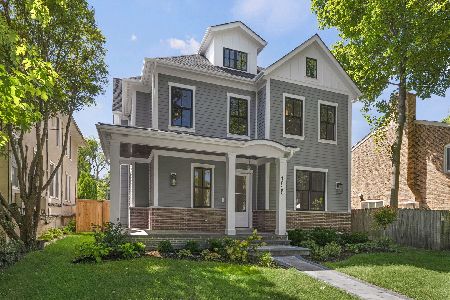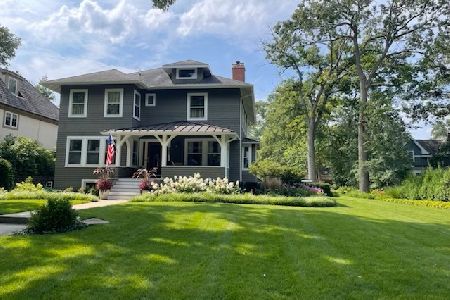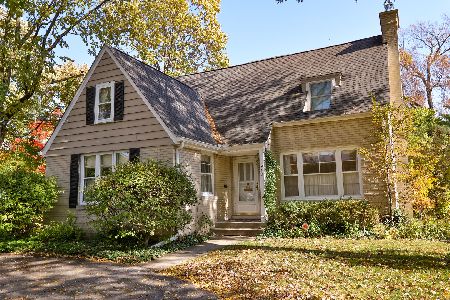929 Forest Avenue, Wilmette, Illinois 60091
$1,335,000
|
Sold
|
|
| Status: | Closed |
| Sqft: | 0 |
| Cost/Sqft: | — |
| Beds: | 4 |
| Baths: | 2 |
| Year Built: | 1924 |
| Property Taxes: | $18,338 |
| Days On Market: | 203 |
| Lot Size: | 0,00 |
Description
Do not miss this rare opportunity to live on one of East Wilmette's most desirable streets! You will absolutely love being near vibrant downtown Wilmette, our beautiful Lake Michigan, Plaza de Lago, schools, the train, and more! This traditional 4-bedroom, 2-bath home offers wonderful curb appeal and is ideally set back from the street on beautiful, tree-lined Forest Avenue with charming brick paving. A newer paver walkway and bluestone front steps welcome you. Inside, the first floor is filled with natural light and offers a warm, inviting layout with hardwood floors throughout! The spacious family room features a beautiful fireplace and flows into a bright sunroom-surrounded by windows and perfect for extra living space or anything you wish. The large dining room is ideal for entertaining or casual family meals and leads directly to the eat-in kitchen, complete with white cabinetry, a farm sink, stainless steel appliances, ample pantry storage and awesome eat-in space for everyday living. A full bathroom with shower complete the first level. On the second level, you'll find 4 bedrooms and a large family bathroom featuring an expansive double vanity and tub/shower combo. The newly finished basement offers excellent recreation space - ideal for a second family room, playroom, home gym-plus a spacious office with both recessed and natural light, and a large laundry room. You will appreciate a full attic great for extra storage space. Enjoy the lovely private backyard patio for outdoor dining and entertaining, updated landscaping, and a detached 2-car garage. Do not miss this rare and amazing opportunity to live in the heart of East Wilmette and love where you live!
Property Specifics
| Single Family | |
| — | |
| — | |
| 1924 | |
| — | |
| — | |
| No | |
| — |
| Cook | |
| — | |
| 0 / Not Applicable | |
| — | |
| — | |
| — | |
| 12401389 | |
| 05274200020000 |
Nearby Schools
| NAME: | DISTRICT: | DISTANCE: | |
|---|---|---|---|
|
Grade School
Central Elementary School |
39 | — | |
|
Middle School
Highcrest Middle School |
39 | Not in DB | |
|
High School
New Trier Twp H.s. Northfield/wi |
203 | Not in DB | |
|
Alternate Junior High School
Wilmette Junior High School |
— | Not in DB | |
Property History
| DATE: | EVENT: | PRICE: | SOURCE: |
|---|---|---|---|
| 29 Apr, 2019 | Sold | $740,000 | MRED MLS |
| 13 Mar, 2019 | Under contract | $790,000 | MRED MLS |
| — | Last price change | $810,000 | MRED MLS |
| 8 Feb, 2019 | Listed for sale | $810,000 | MRED MLS |
| 1 Aug, 2025 | Sold | $1,335,000 | MRED MLS |
| 30 Jun, 2025 | Under contract | $1,225,000 | MRED MLS |
| 26 Jun, 2025 | Listed for sale | $1,225,000 | MRED MLS |
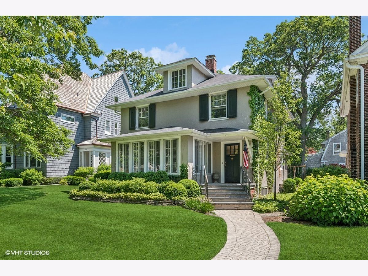
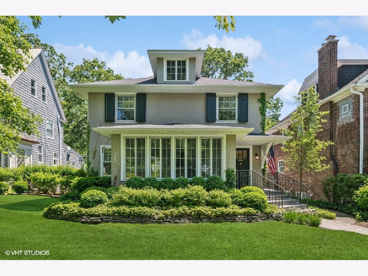
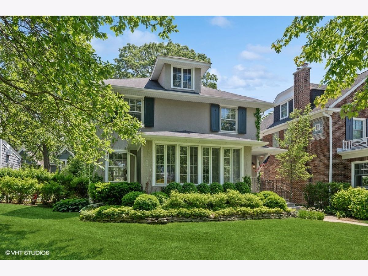
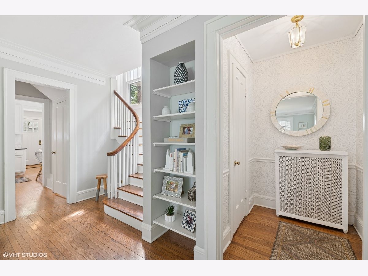
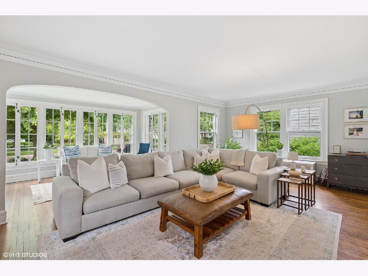
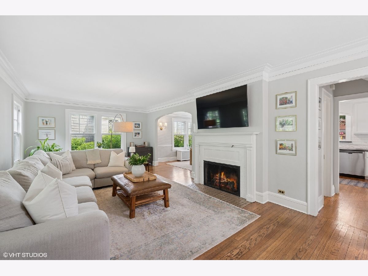
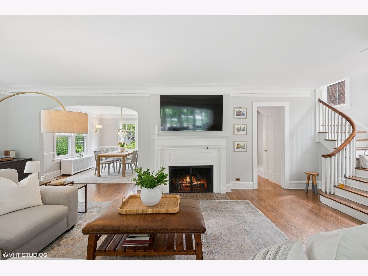
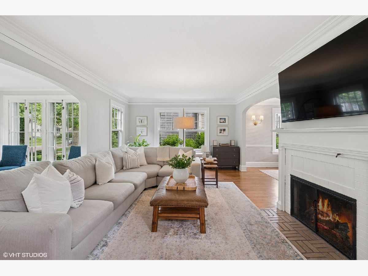
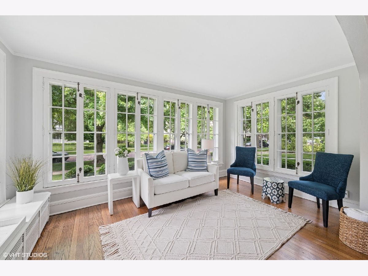
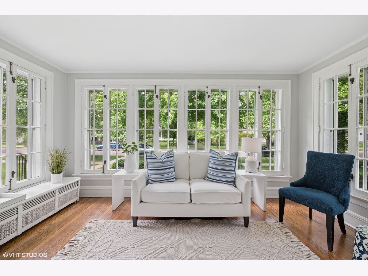
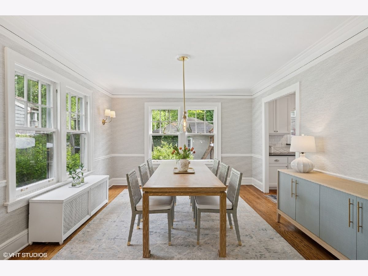
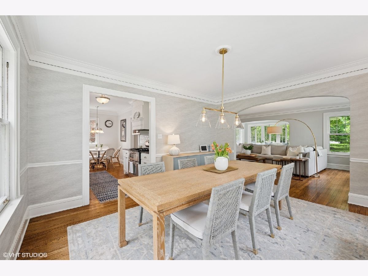
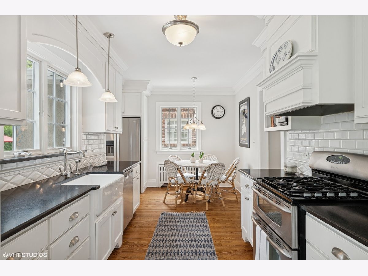
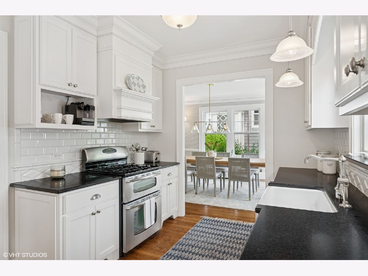
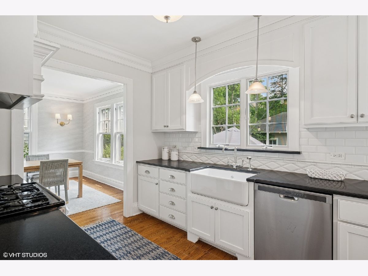
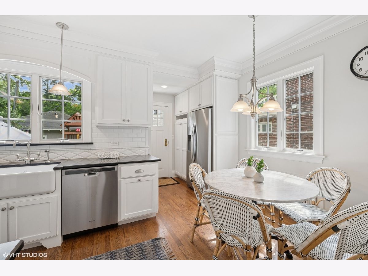
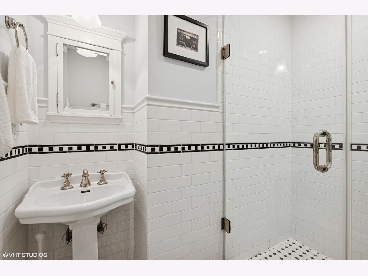
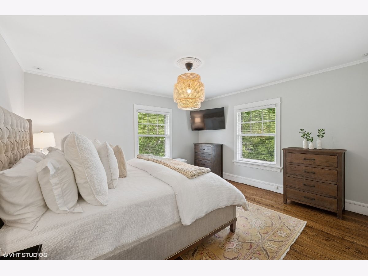
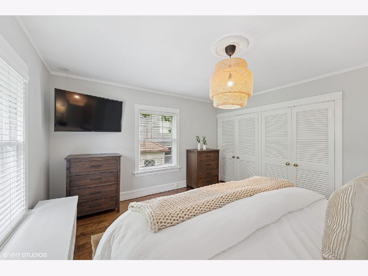
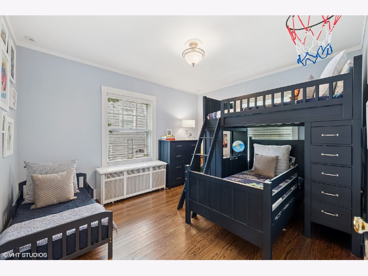
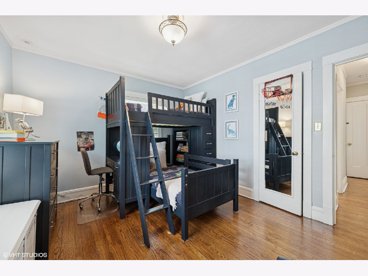
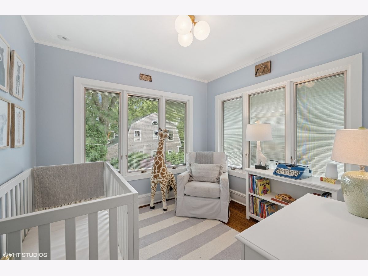
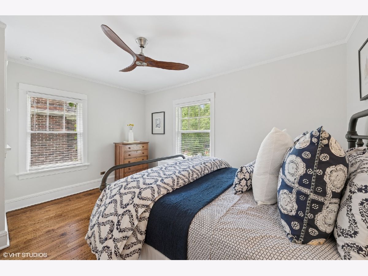
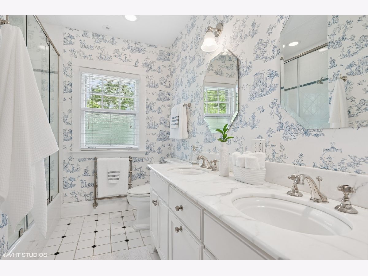
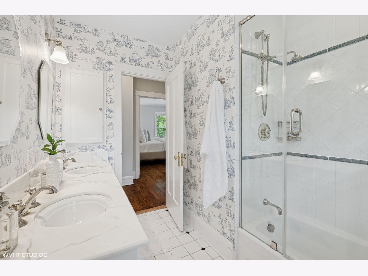
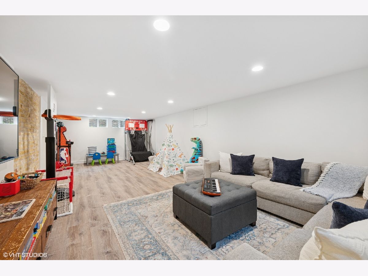
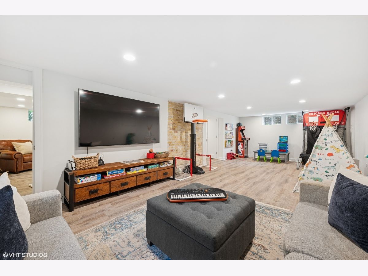
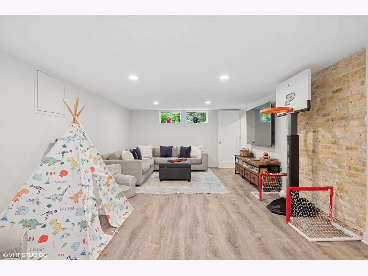
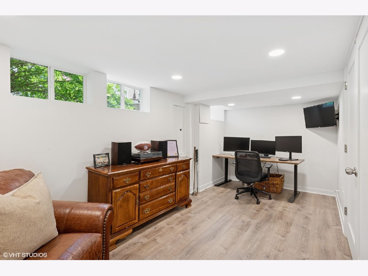
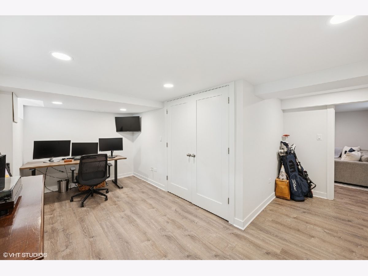
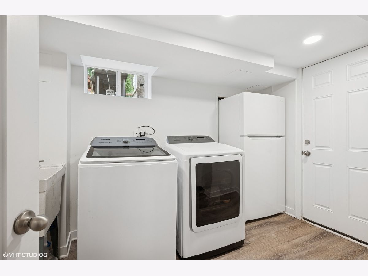
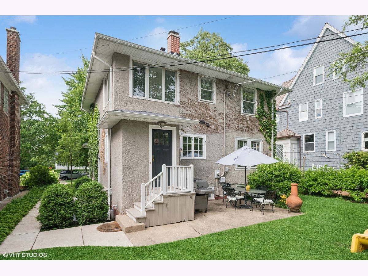
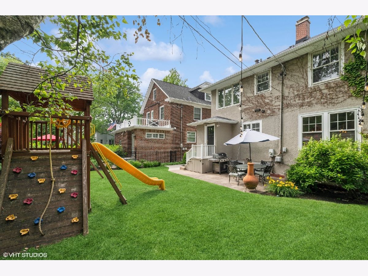
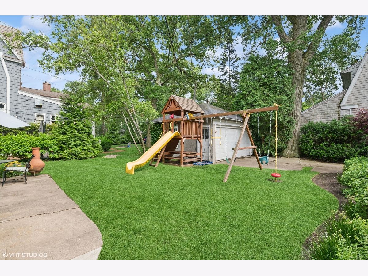
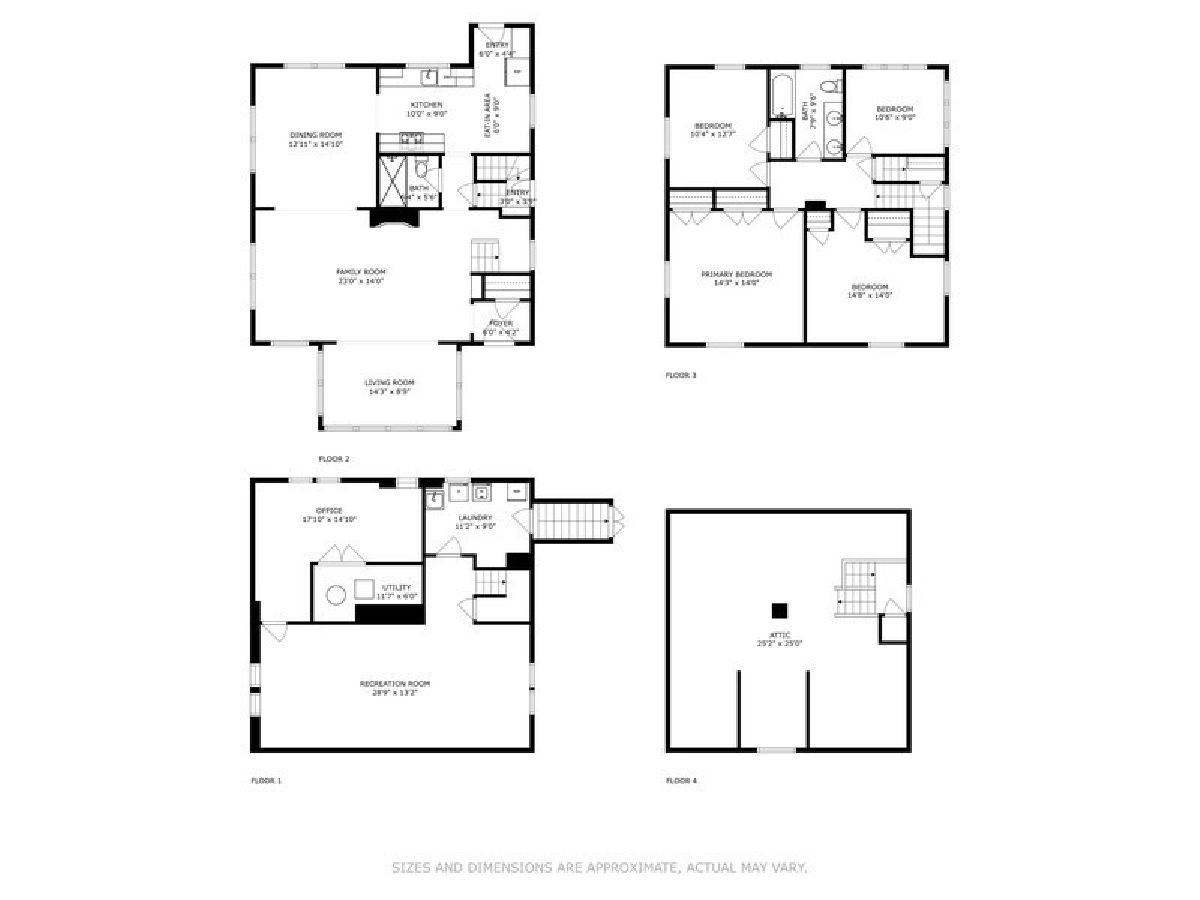
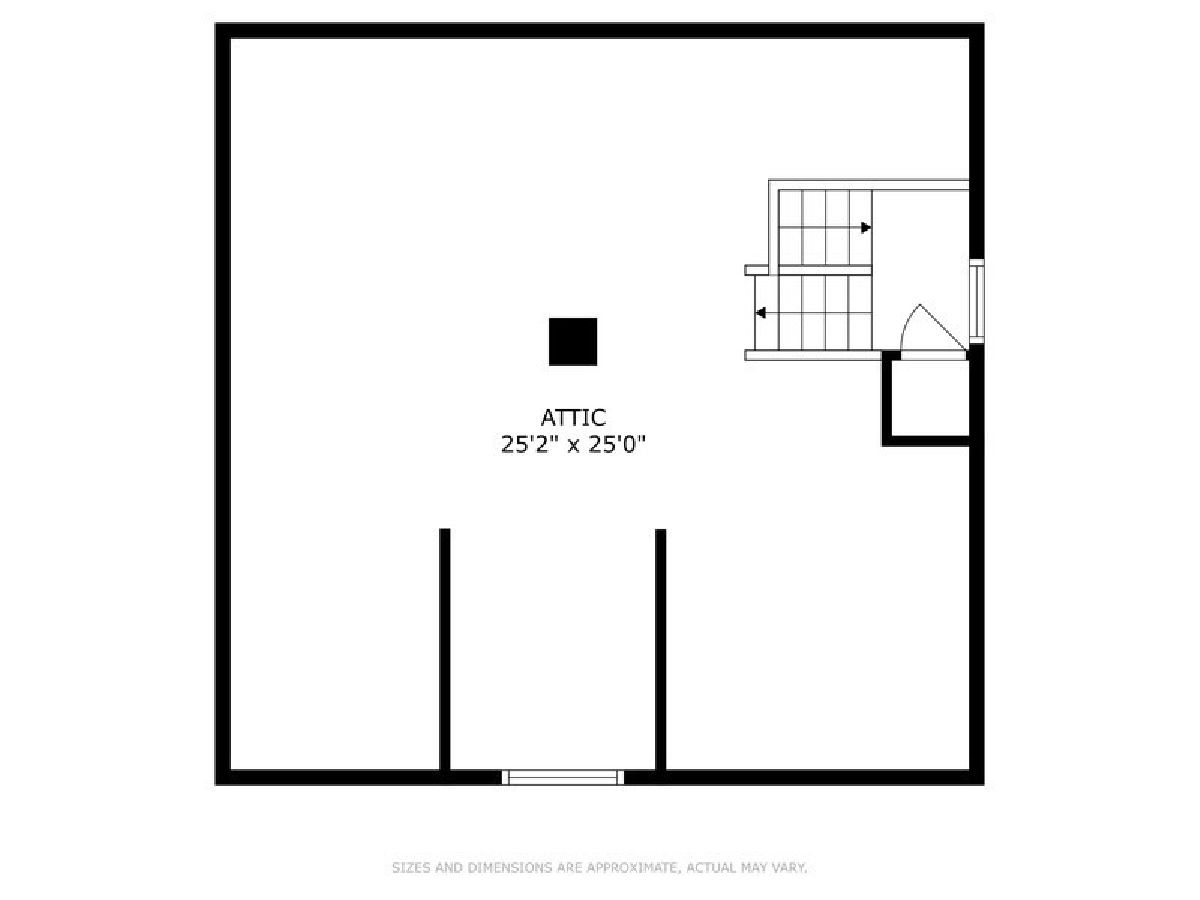
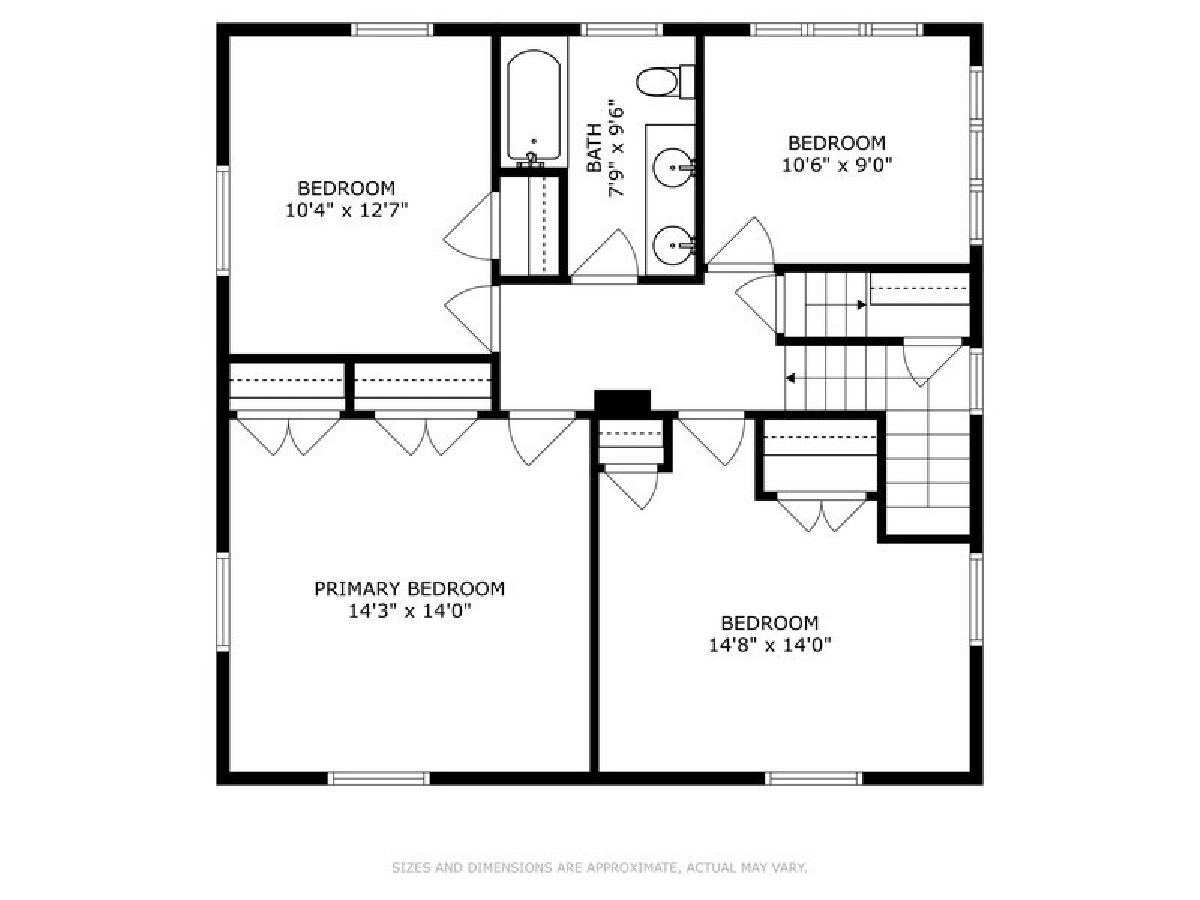
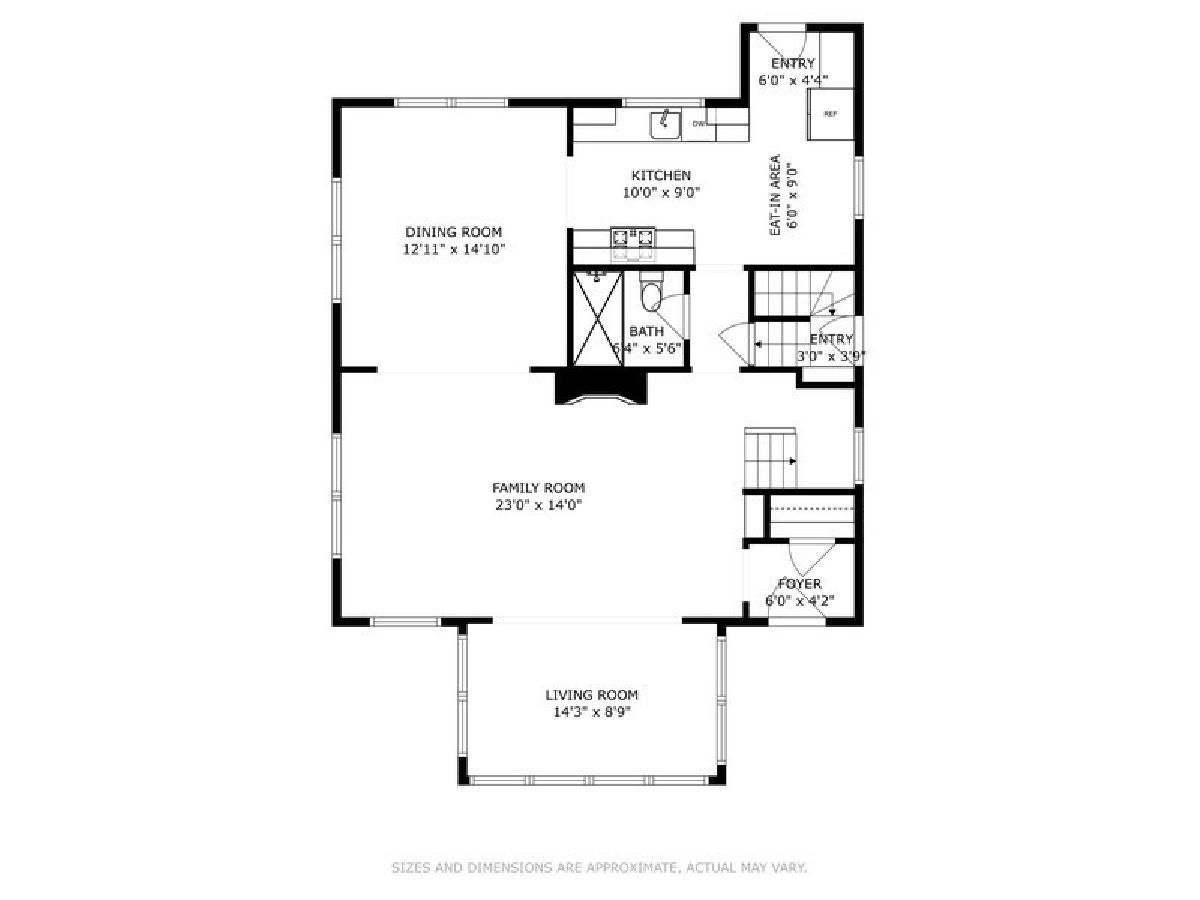
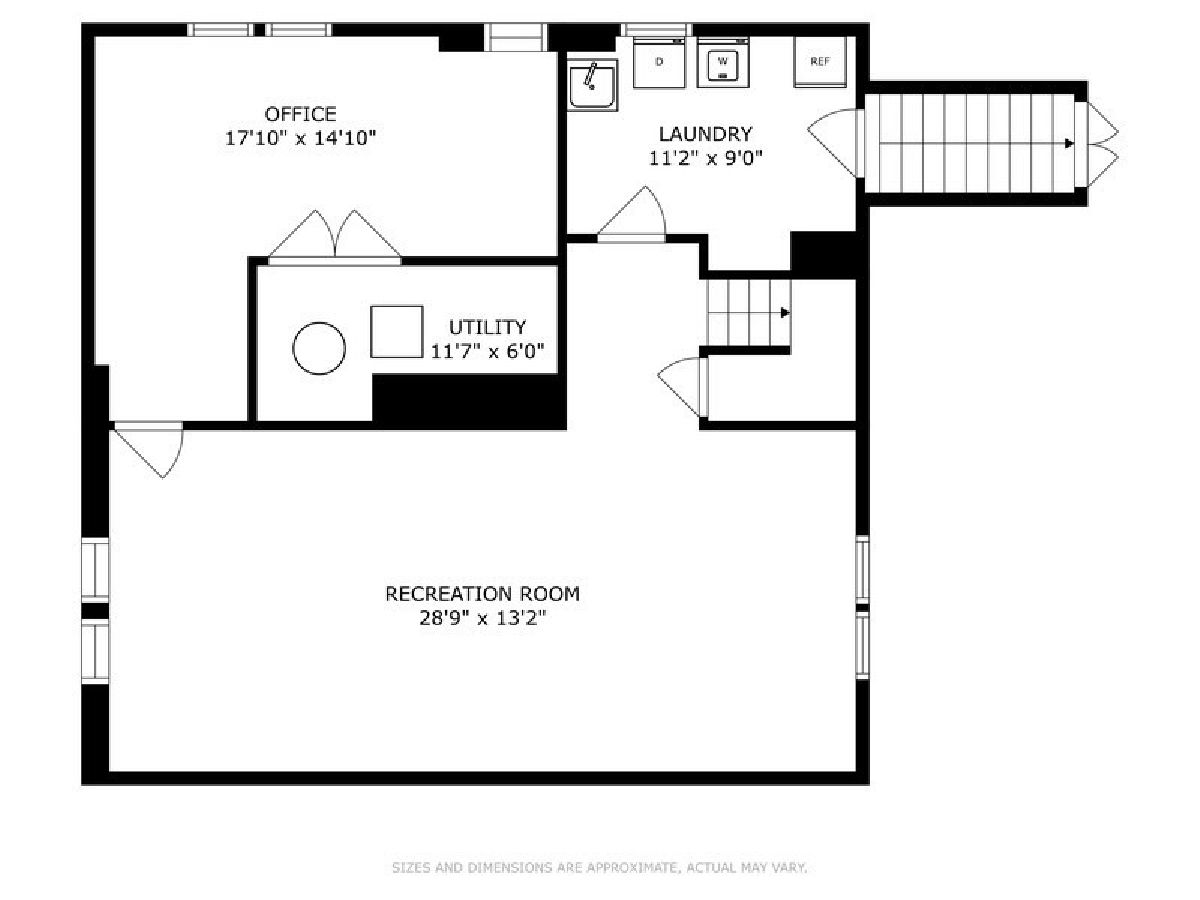
Room Specifics
Total Bedrooms: 4
Bedrooms Above Ground: 4
Bedrooms Below Ground: 0
Dimensions: —
Floor Type: —
Dimensions: —
Floor Type: —
Dimensions: —
Floor Type: —
Full Bathrooms: 2
Bathroom Amenities: Double Sink
Bathroom in Basement: 0
Rooms: —
Basement Description: —
Other Specifics
| 2 | |
| — | |
| — | |
| — | |
| — | |
| 45 X 125 X 91 X 10 X 46 X | |
| Full,Interior Stair,Unfinished | |
| — | |
| — | |
| — | |
| Not in DB | |
| — | |
| — | |
| — | |
| — |
Tax History
| Year | Property Taxes |
|---|---|
| 2019 | $14,451 |
| 2025 | $18,338 |
Contact Agent
Nearby Similar Homes
Nearby Sold Comparables
Contact Agent
Listing Provided By
Compass

